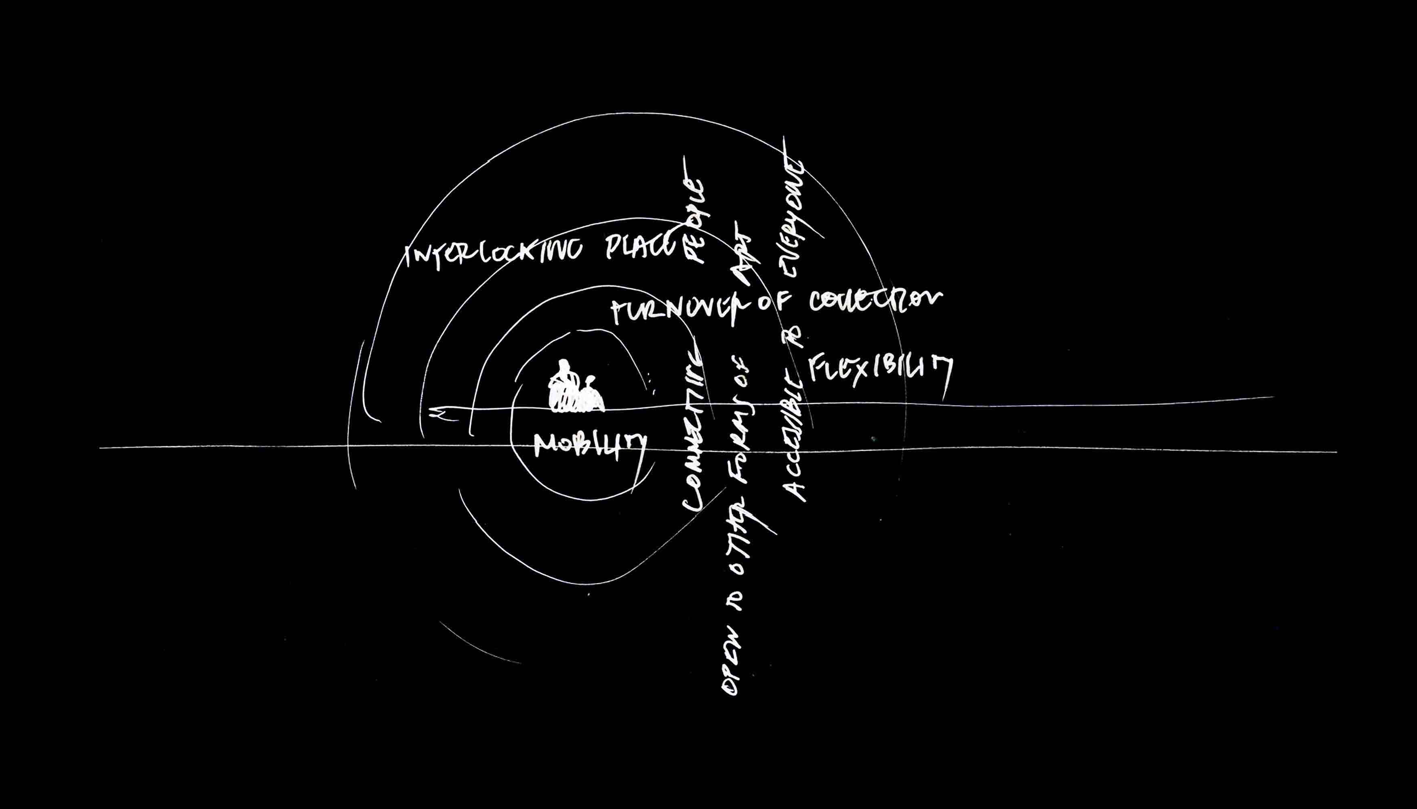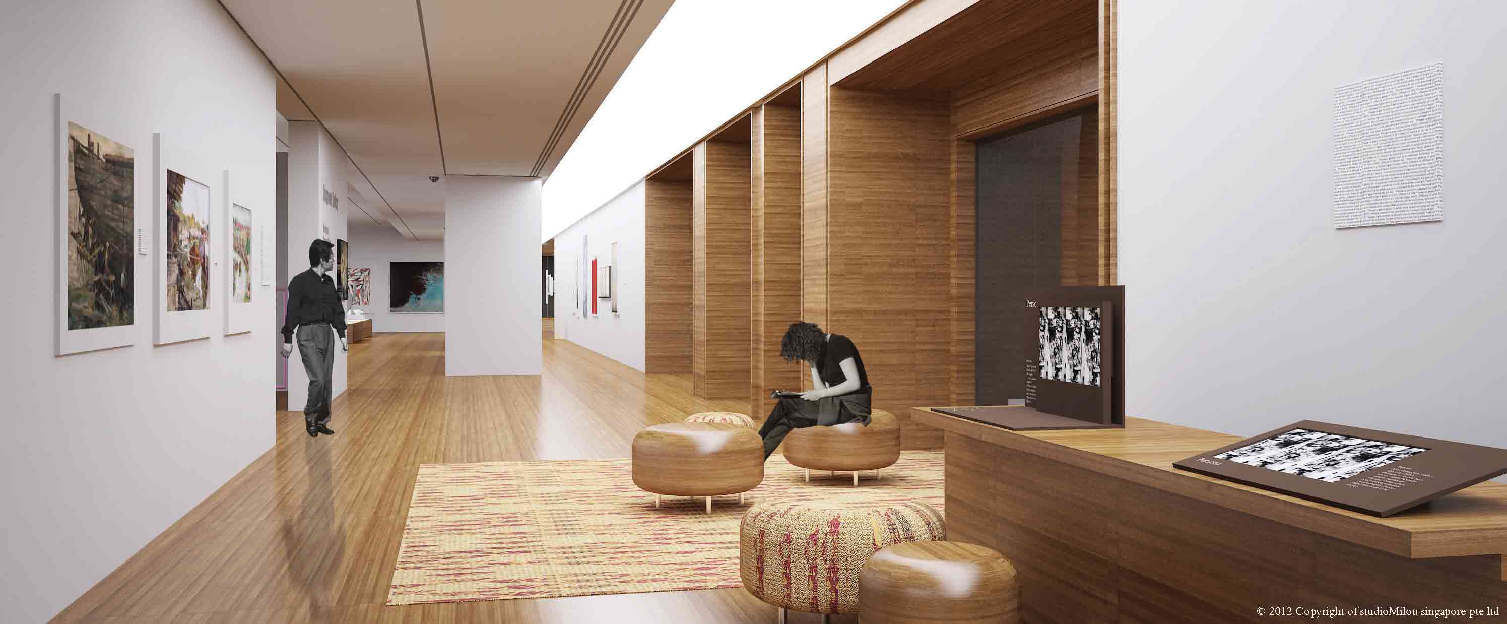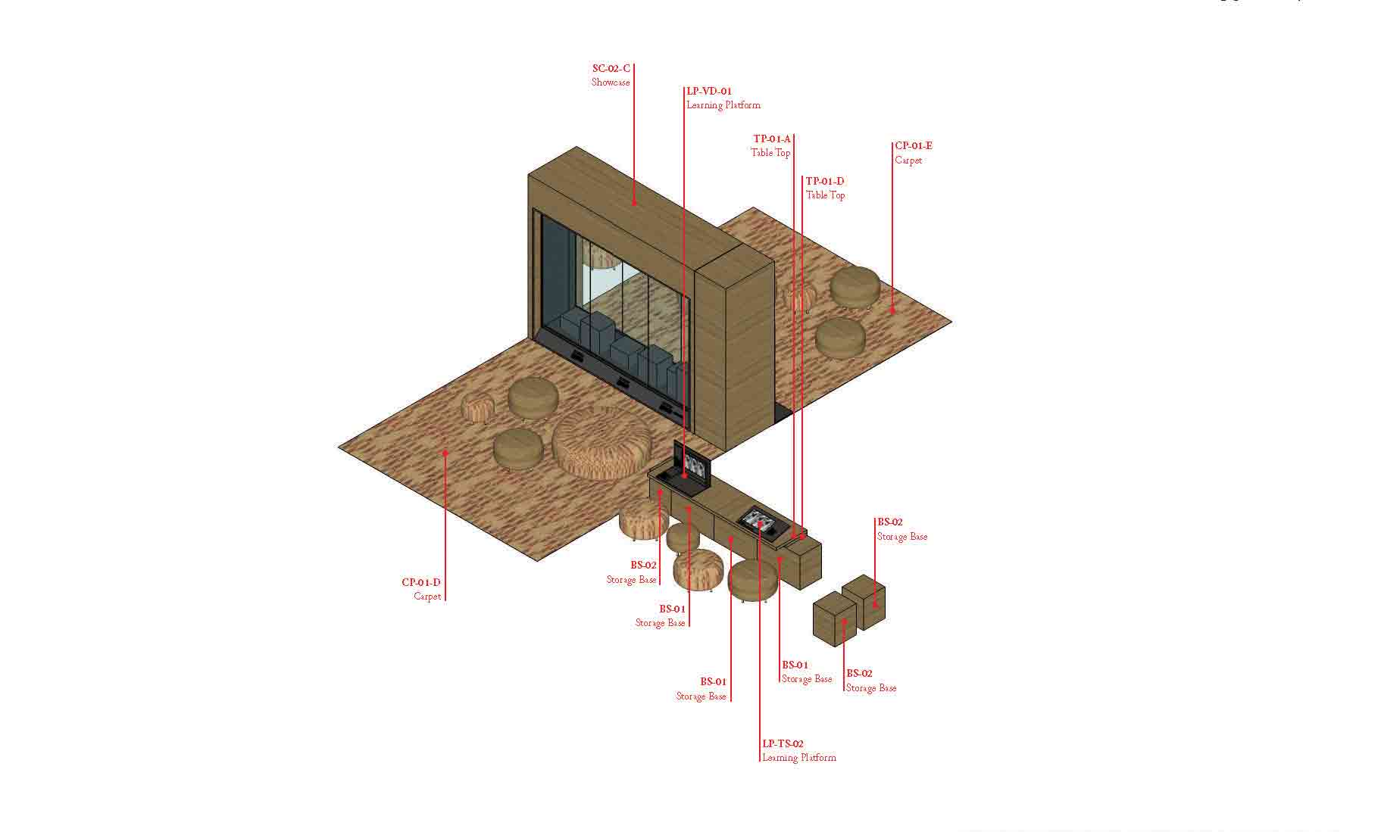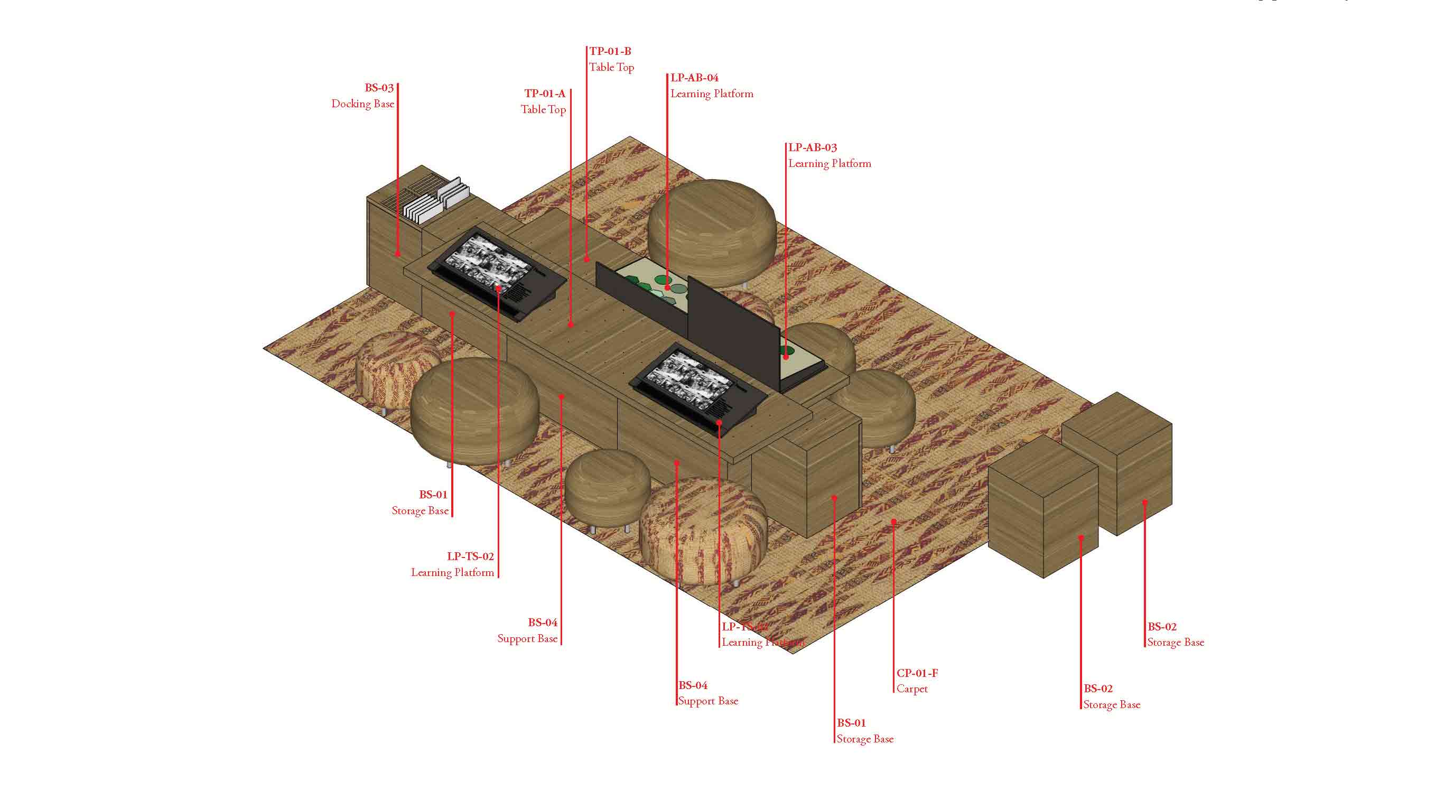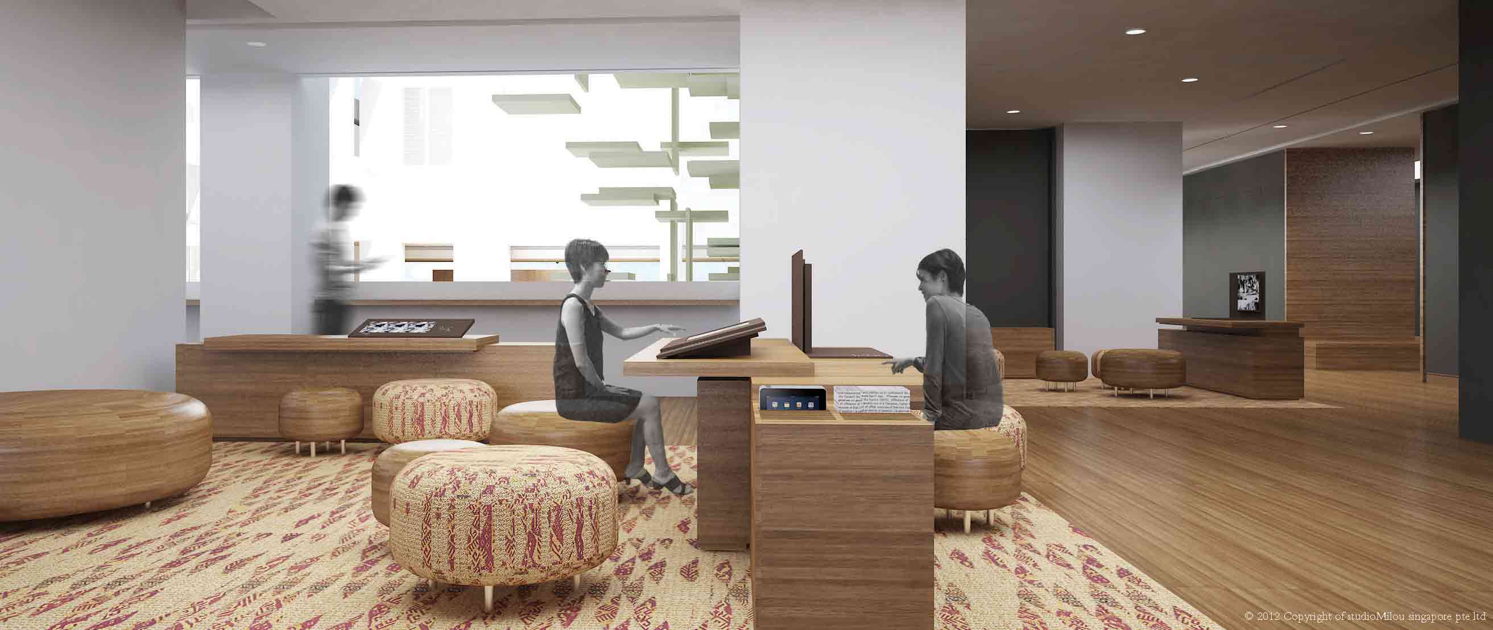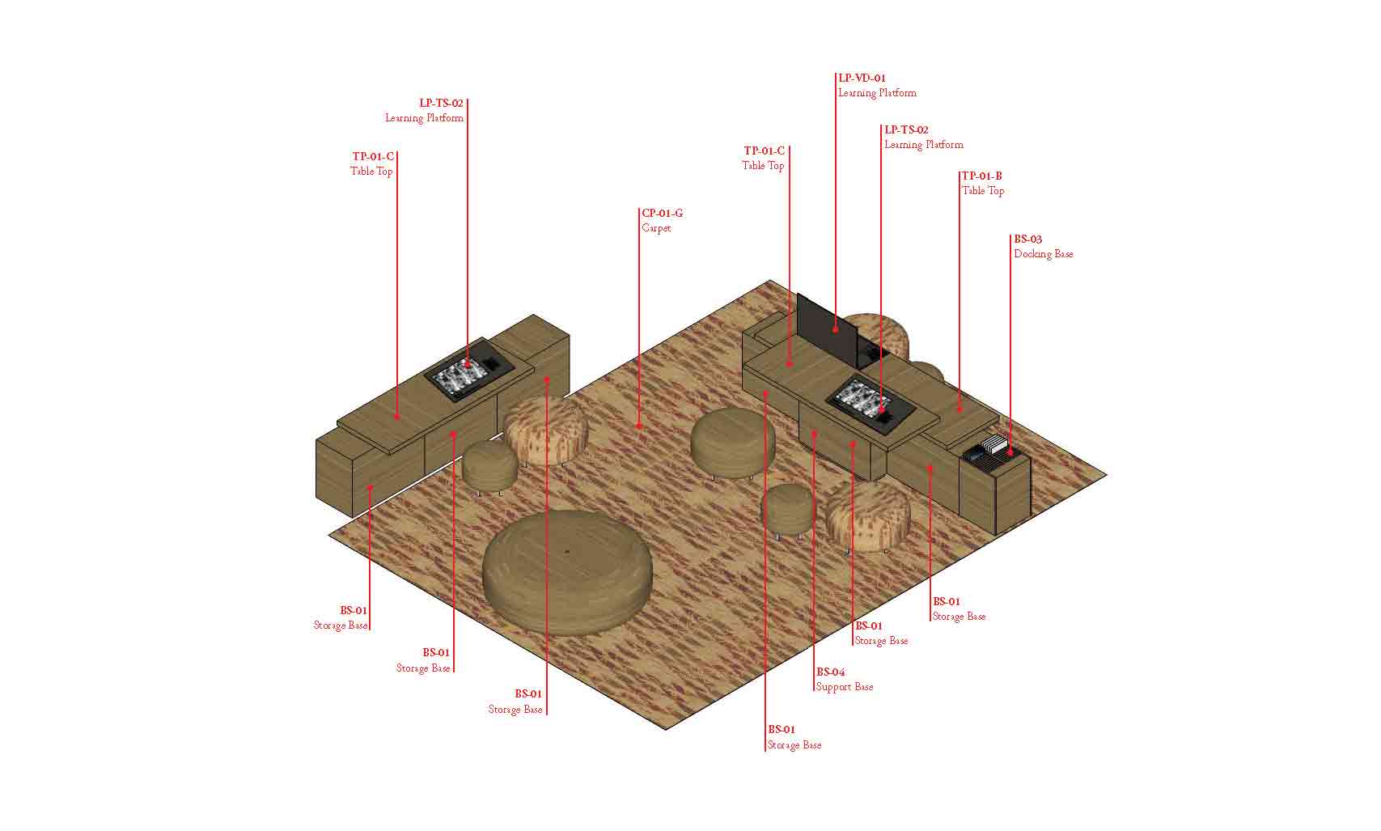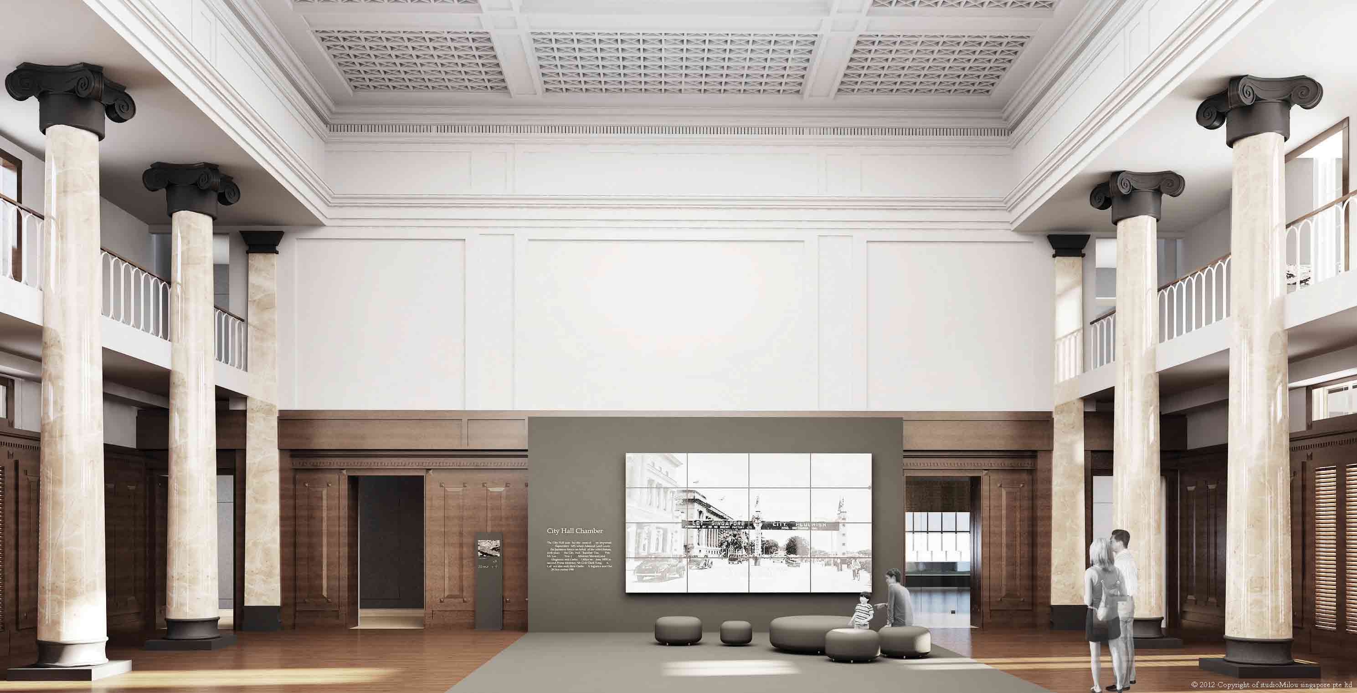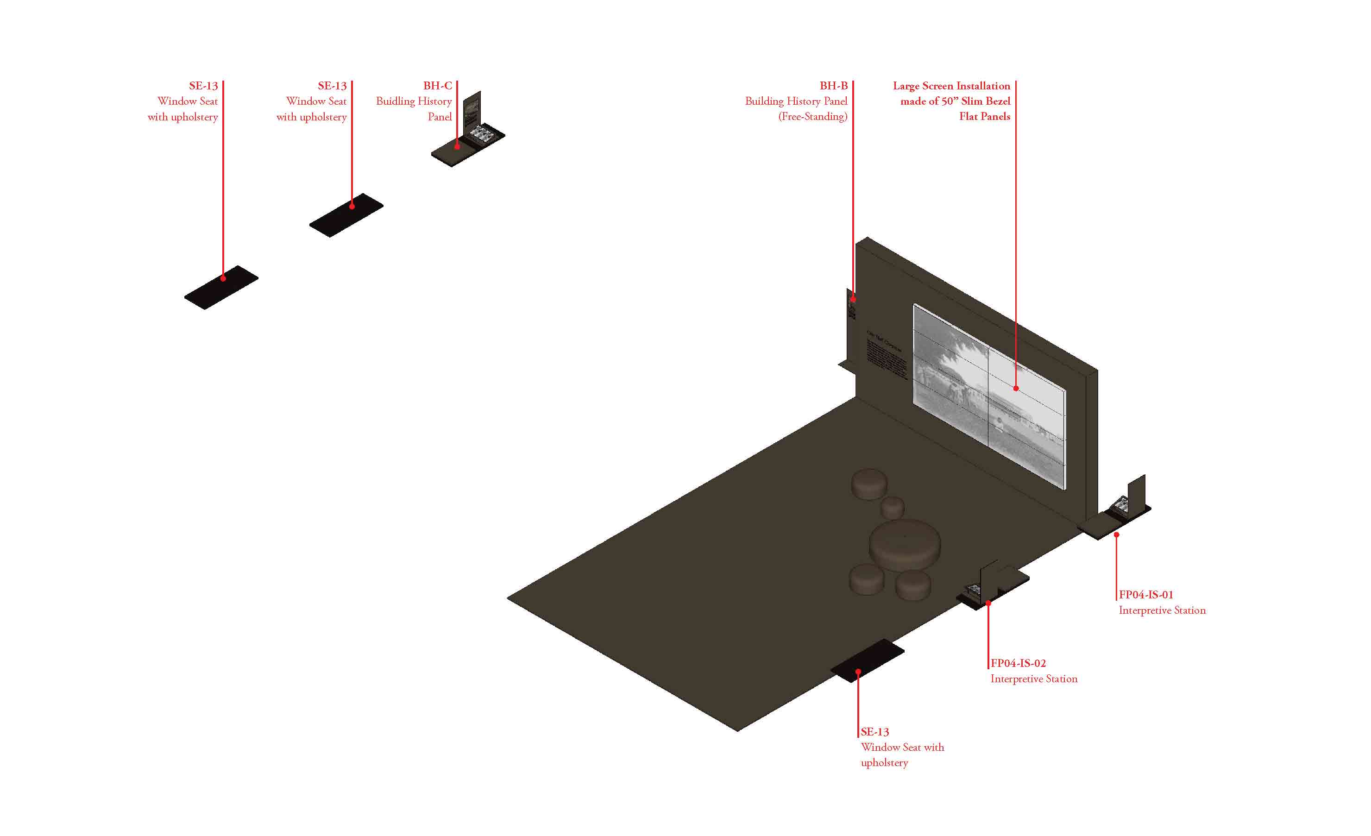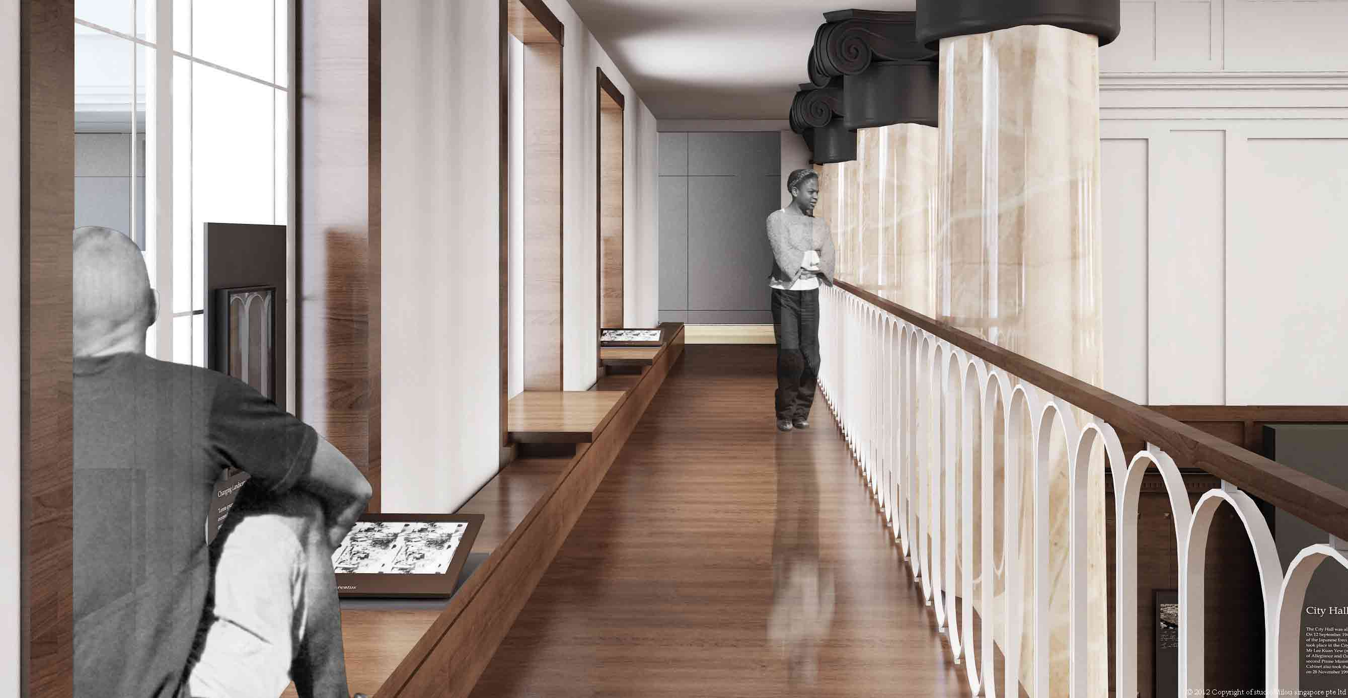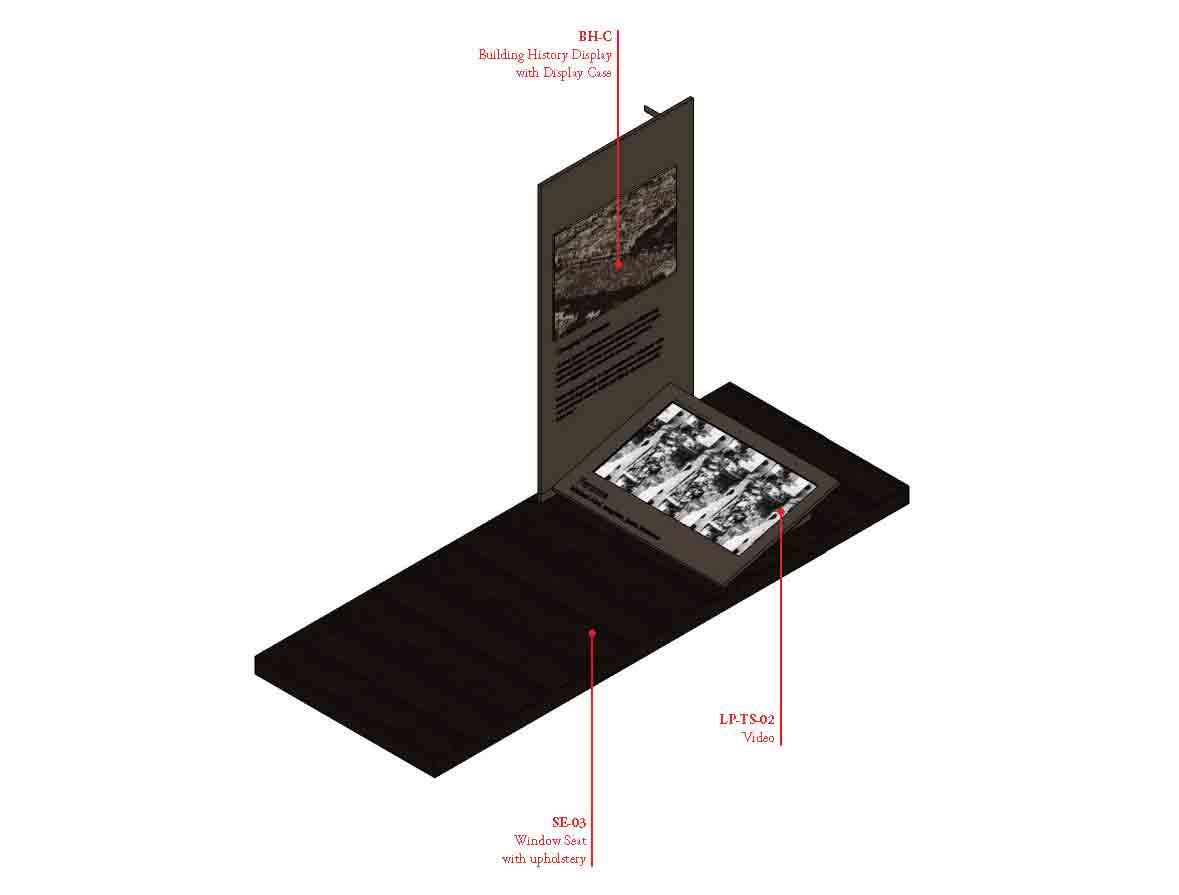
National Gallery Singapore, Salas Concept, Singapore
A design strategy which places the visitor at the center of the Gallery experience
The new gallery, currently the largest in Asia, in sheer scale, will present a very real physical challenge to all members of the public. On a practical and psychological level, the exhibition design must therefore provide a welcoming gallery experience, offering areas of respite to balance the journey through the galleries and extensive permanent collection displays. These areas, at the heart of the exhibition design as advanced in SMS initial proposal, stimulating in content, will also be emblematic of the hospitality that characterizes the region.
Fully integrated into the gallery landscape, these intimate and familiar areas will operate as pavilions where audiences can pause to look in greater detail at the collection, scrutinized via multi-media interpretative documentation. While the design strategy, with its physical properties, proposes a counterpoint to TNAGS’ large scale, it also aims to mediate the art in the permanent collections and introduce the visitor to a wider landscape of information and ideas. This unobtrusive but enriching mediation will support the collections, opening them to many levels of interpretation and so substantially widen their appeal to all types of public.
—–
This work was part of the overall exhibition design work developed by the studio between 2009-2012 for the exhibition of the National Gallery, Singapore; the link below gives a summary of the overall work done for the exhibition:
https://www.studiomilou.sg/wp-content/uploads/2019/04/Exhibition_Book-2009-2012_.pdf
Sala as serene havens broadening the gallery experience
The visitor’s journey through the galleries is thus punctuated by serene rest spaces sala, where art and knowledge can be absorbed in a flexible and accommodating environment: the sala, recurring from the basement ingress upwards into the galleries, re-appear again on the roof in the form of a garden pavilion. This pavilion sala links the museum’s traditional art-viewing experience based on the collections, with the city and the expansive vistas afforded from the roof. As in real-life intrinsic to the garden, the sala are by definition open and universal areas of repose. Often positioned to enjoy natural light and panoramic outdoor views, the sala, wherever they are sited, will be communitarian in their grouping around a low table, and domestic in connotation as areas where audiences can peruse and handle art and information in an immediate and intimate way, never losing sight of the larger collection they colour. The more voluminous permanent-collection works in the gallery beyond –paintings, sculpture-, visible and enjoyable from the sala, will be seen from the sala’s vantage-point of comfort and informality. The sala, true to their real-life regional function, will be places of physical shelter but from a design and content perspective, also very much integrated into the overall gallery landscape.

