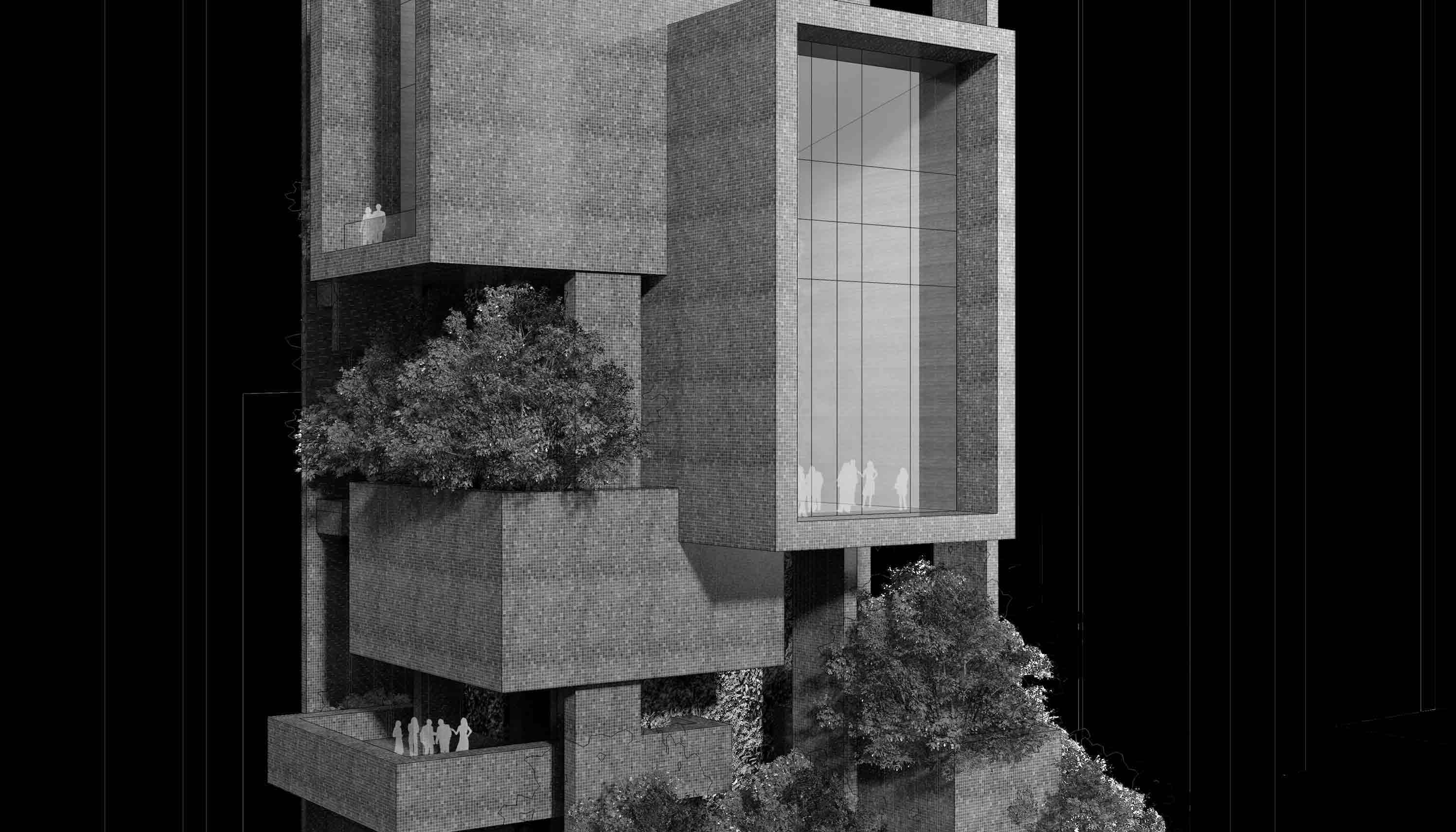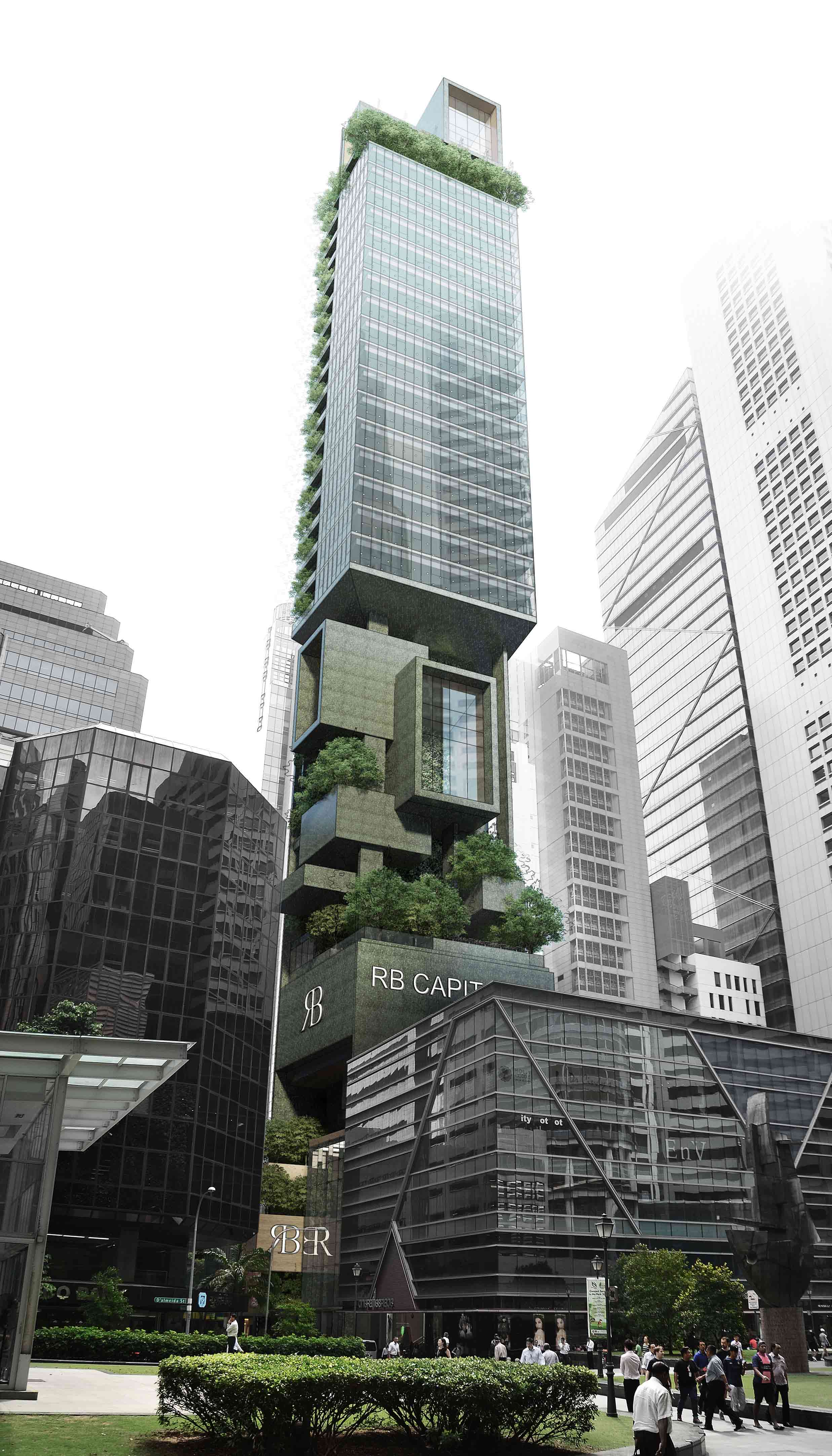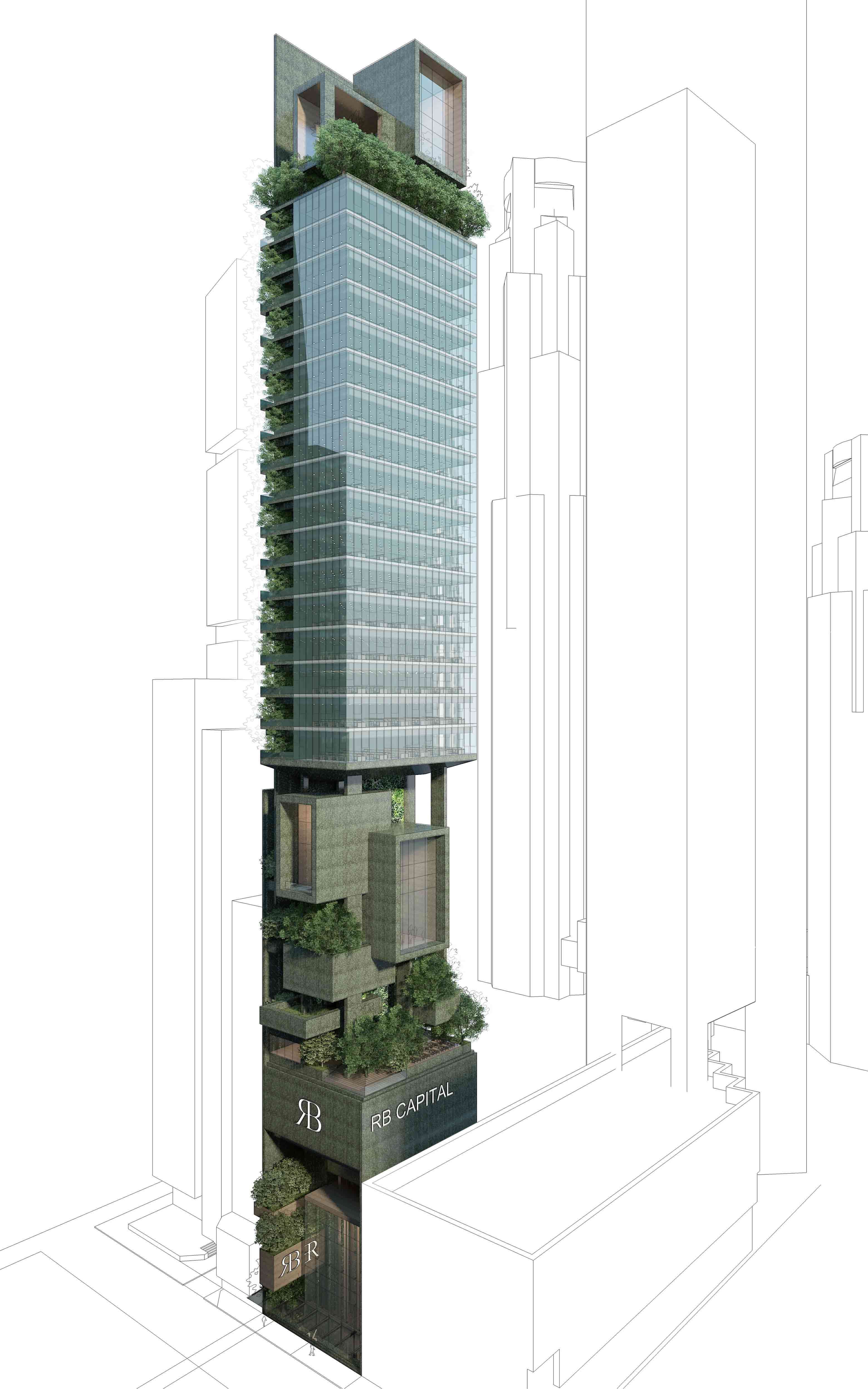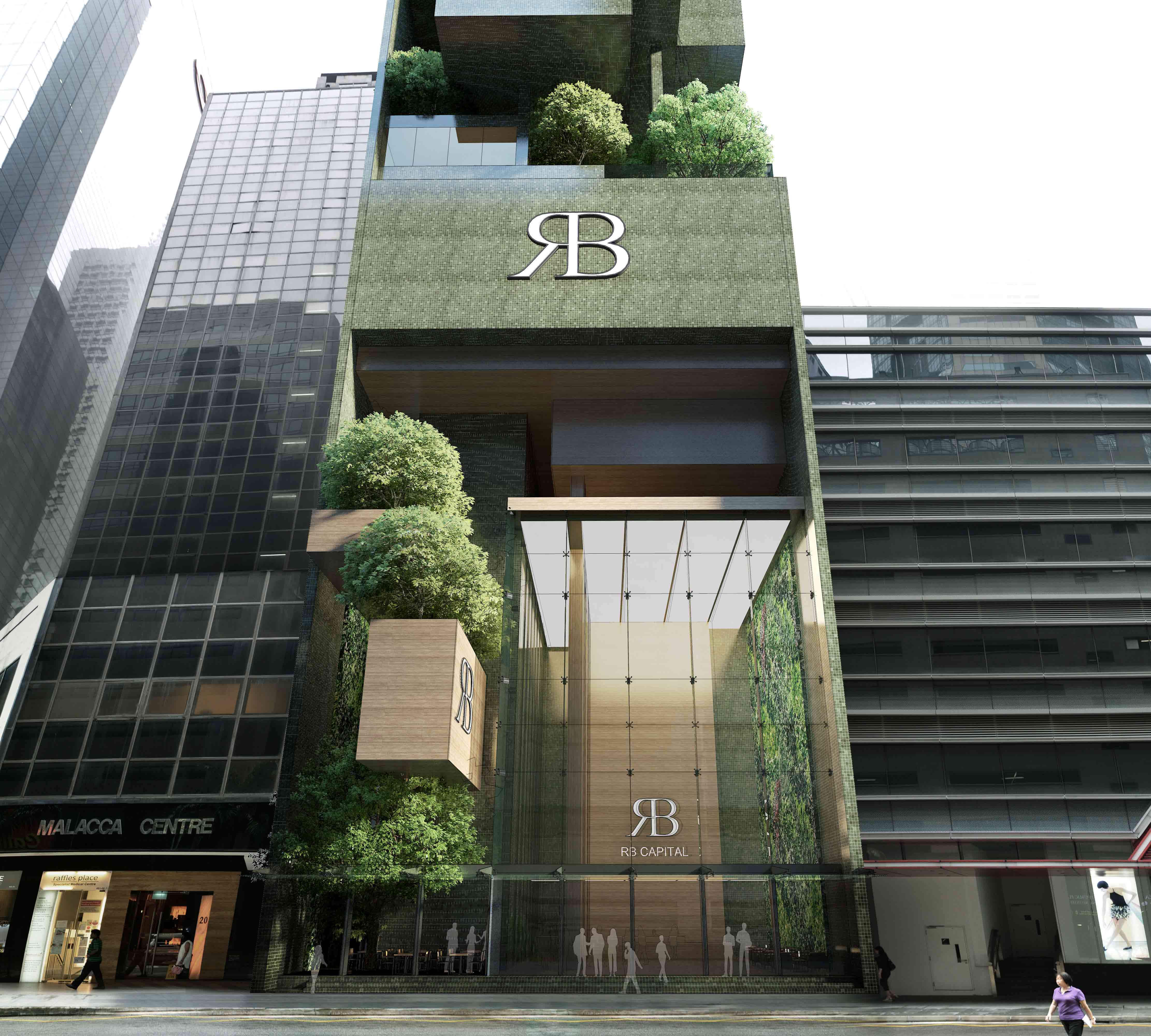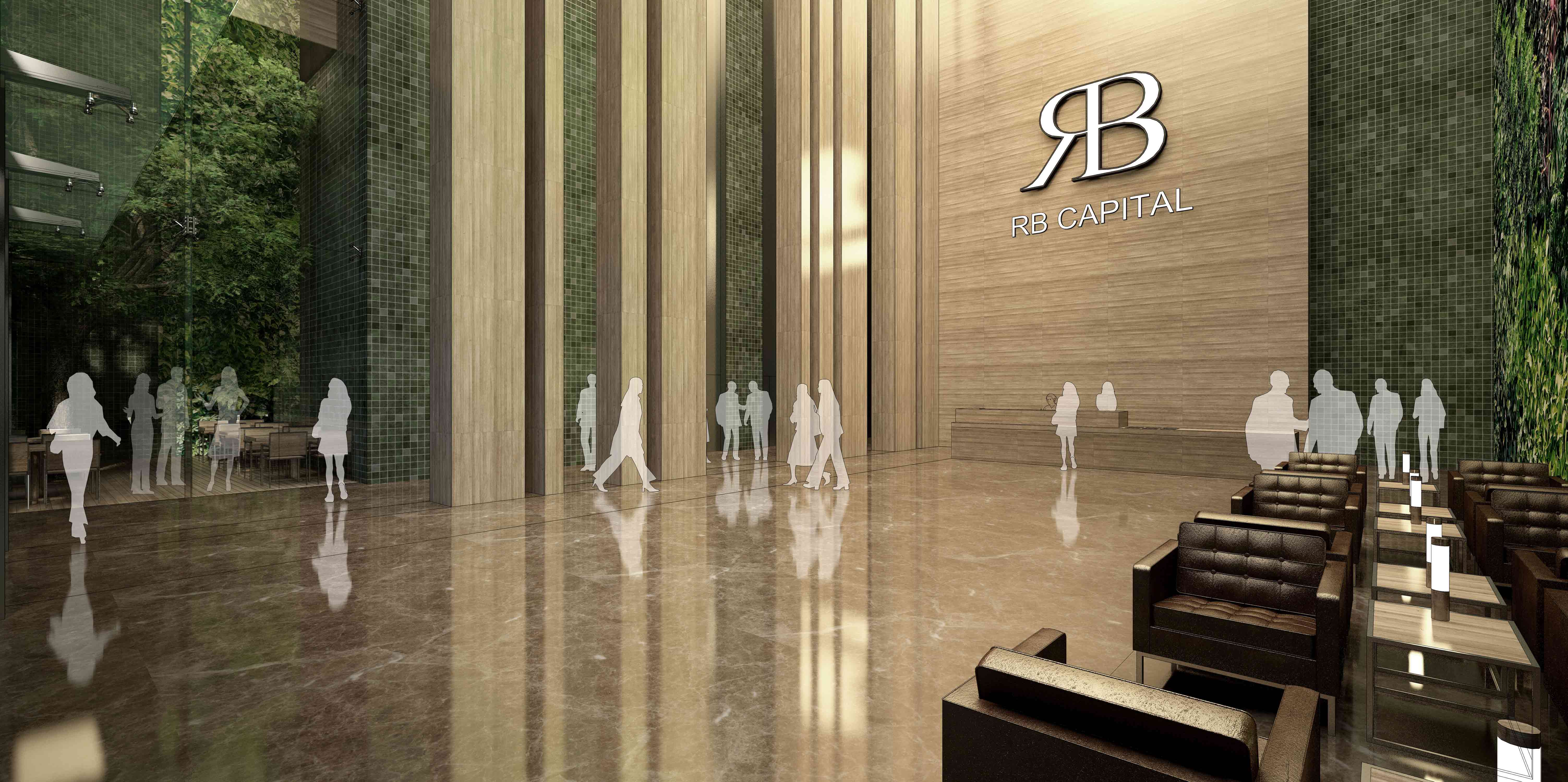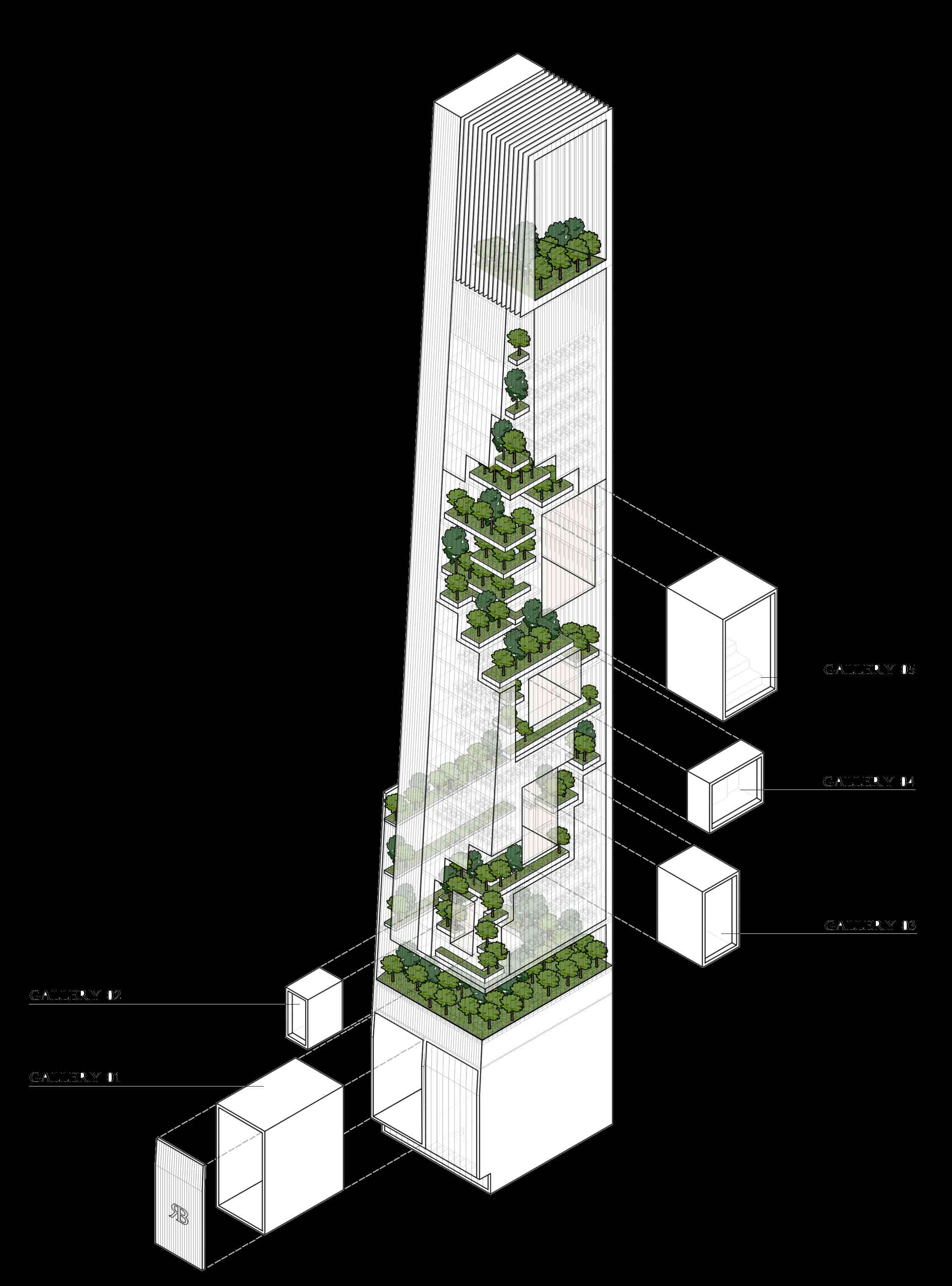
RBC Tower, Singapore
The RBC Headquarters, a Vertical Garden Gallery…
The studioMilou design concept for the RBC Headquarters creates an elegant corporate structure which echoes certain architectural traits of a beautifully crafted contemporary cultural institution.
On each level are views reaching over spectacular suspended gardens. From each level, access is given to a unified ensemble of intelligently articulated meeting rooms, function and exhibition spaces inserted as wooden showcases within this vertical garden winding toward its apex.
As a whole, the design constitutes a vertical cluster of spaces which can be curated and purposed as one, or as various exhibitions, according to users’ preferences.
The proposal to unify the design through this flexible and unique combination of function/exhibition and meeting spaces adapted to corporate needs aims to provide RB Tower with a distinct character and a unique position reflecting the city’s civic and arts district.
overview of the RBC Tower from the close CBD point of view
conceptual bird-eye view perspective showing the cluster of elements in the tower
view of the RB tower lobby from the street point of view
inner view of the RB Tower lobby
Competition

