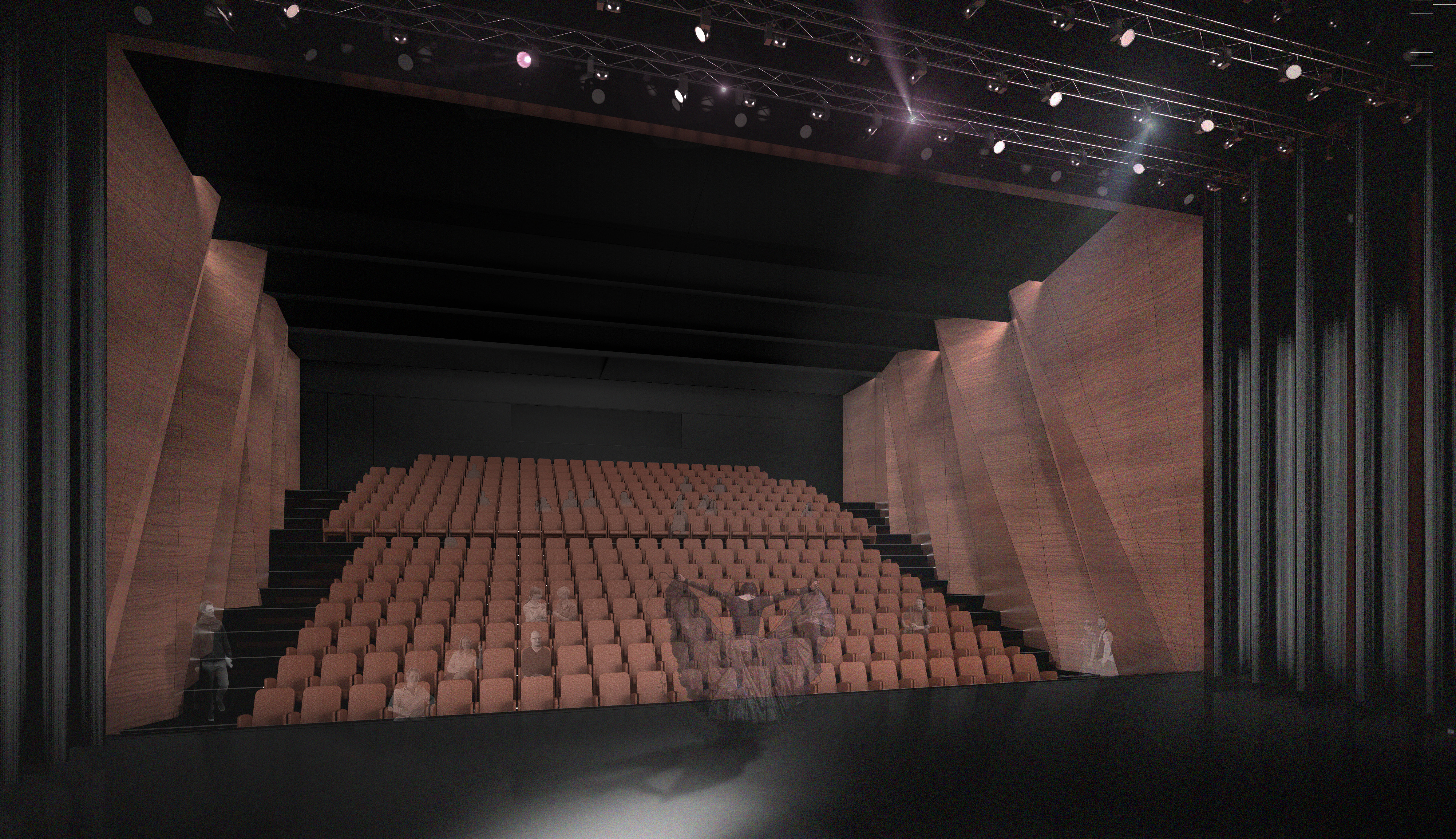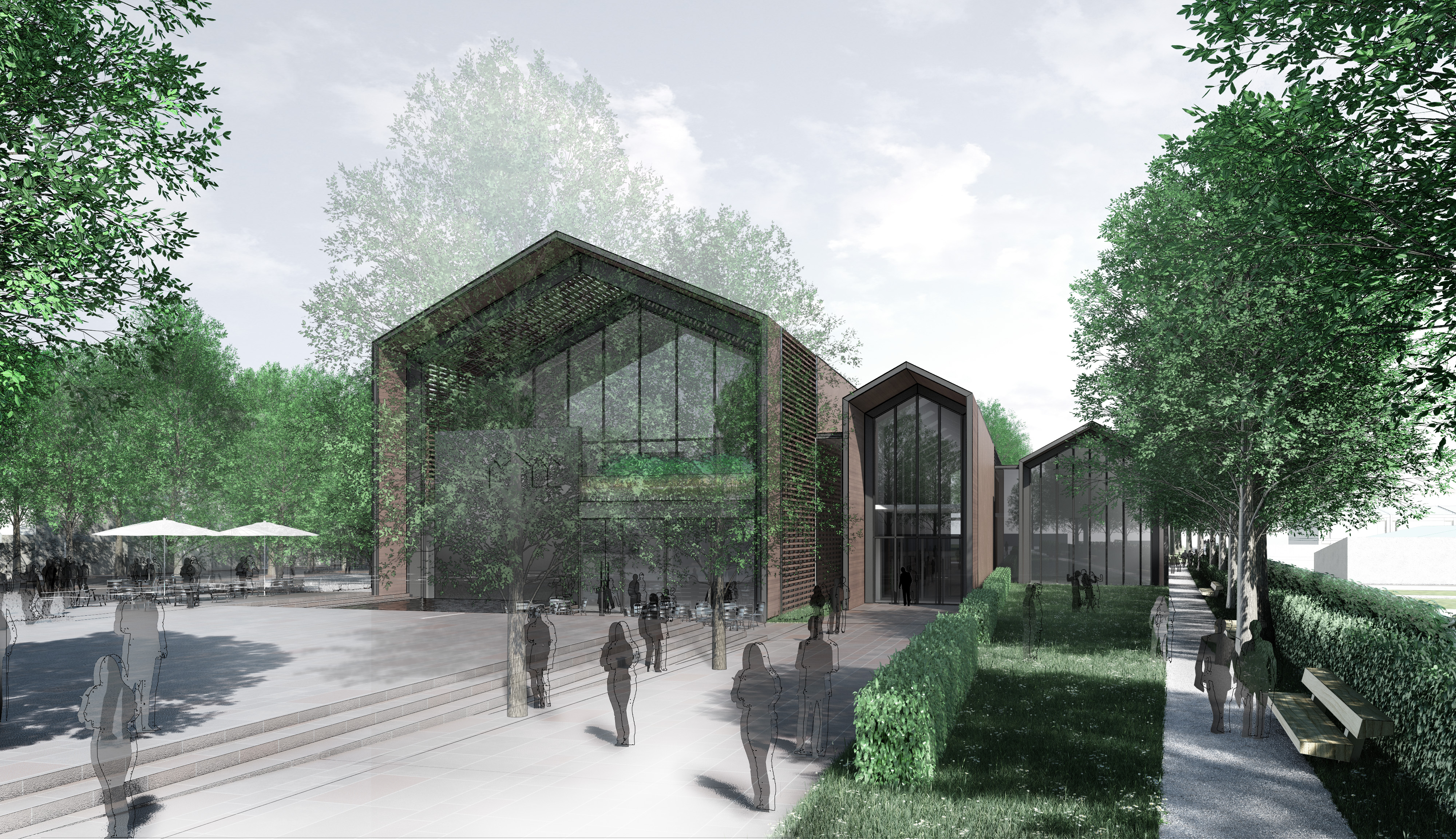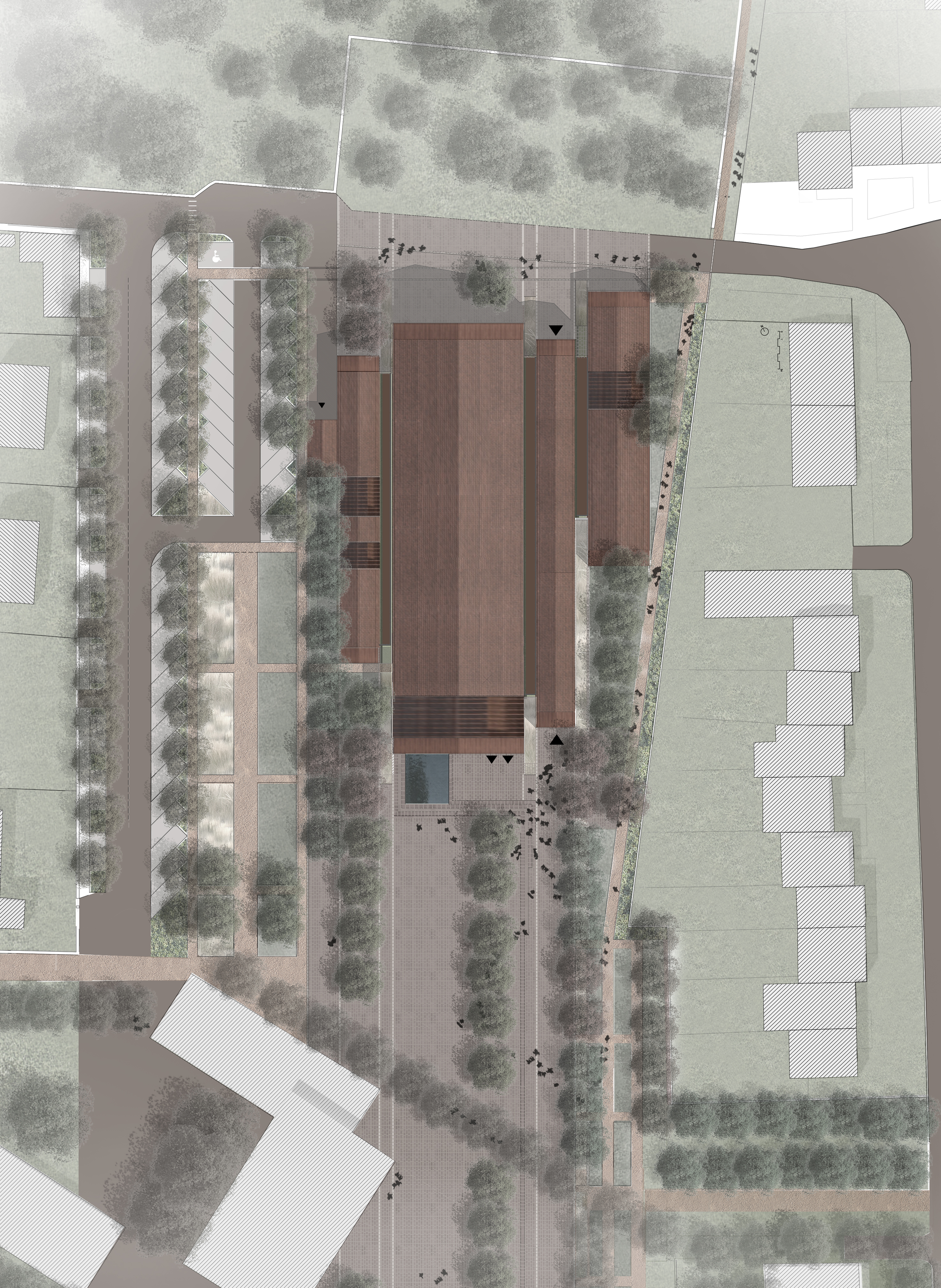
House of Arts and Culture, Epinay-Sous-Sénart
House of Arts and Culture
The volumes of the Maison des Arts take the form of a succession of monochrome structures. Horizontal treated wood cladding is used for the ends of the external façades and roofs and horizontal perforated slat cladding for the façades and roofs facing the gardens and terraces. A single tobacco brown colour is used for the cladding and for the covering tiles of the solid façades. The grey-brown of the wood and the tobacco brown of the tiles give the Maison des Arts a single and unified colour palette.
The auditorium uses a restricted number of materials. Colours are limited to anthracite grey and tobacco brown. The floors, made of polished anthracite concrete, allow the venue to host all types of show, including contemporary music. The wall at the back of the auditorium and the ceiling are faced with plaster painted anthracite grey and continue the colour palette of the floors. Together, they work in harmony with the seats covered in a tobacco brown material. The side walls, faced with laminated American walnut acoustic panels, are folded against the sides of the auditorium.
The large hall linking the northern façades of the buildings looking onto the park and the southern façades looking onto the square links the different parts of the Maison des Arts. To the west are the music, theatre, and dance rehearsal rooms. To the east are the drawing and sculpture studios, together with the language classrooms. To the south is the large café that opens onto the square. This hall, a natural concourse, can also easily be transformed into an exhibition space thanks to the height of its lateral walls.
Competition



