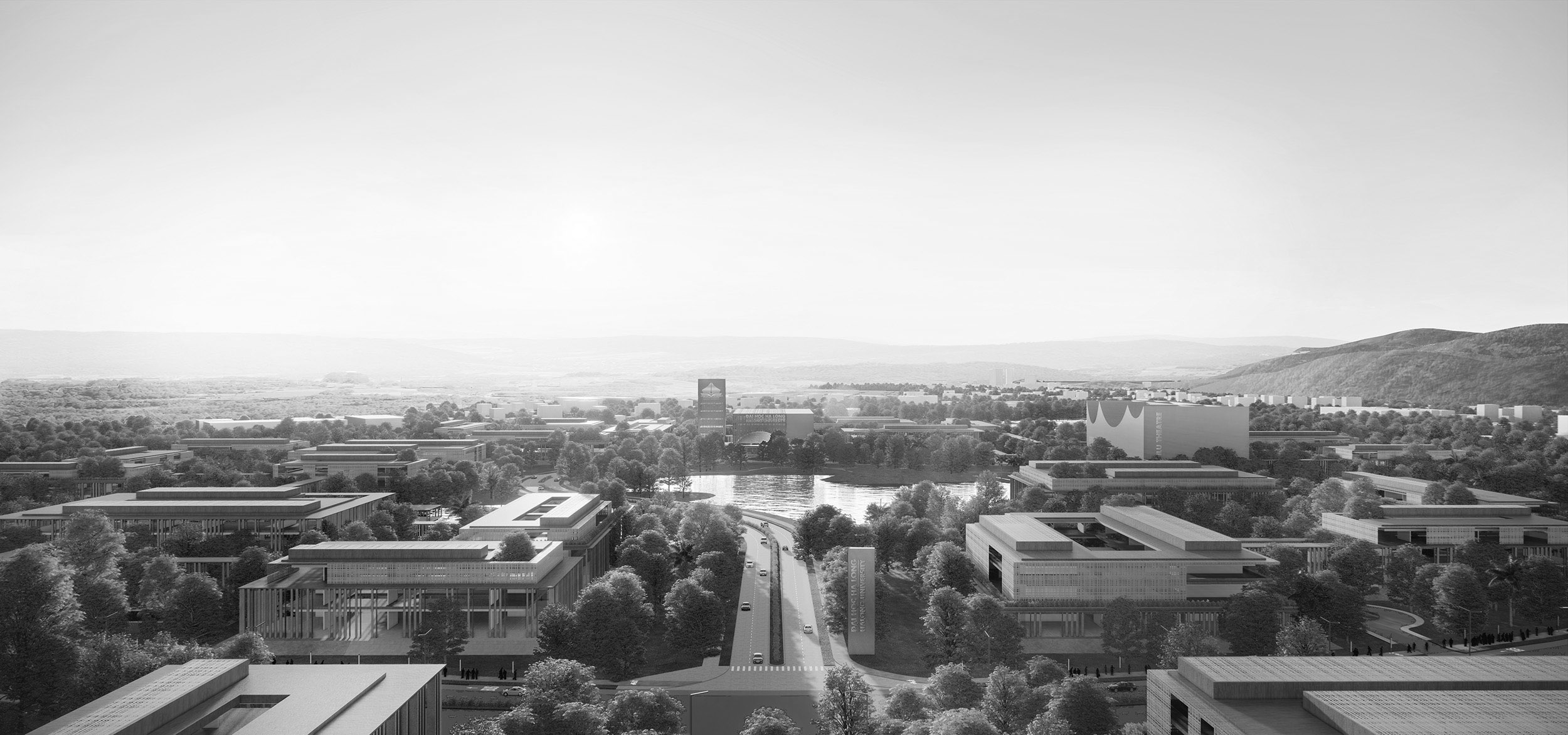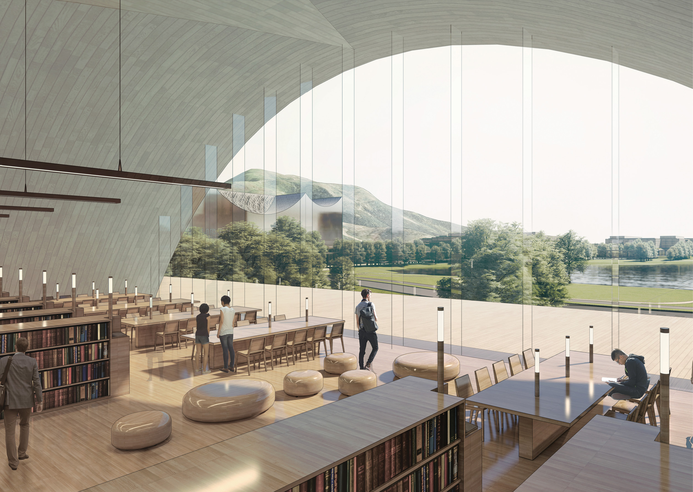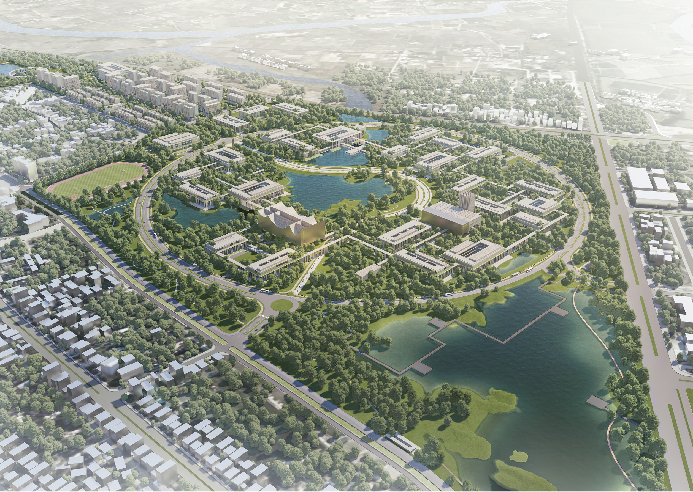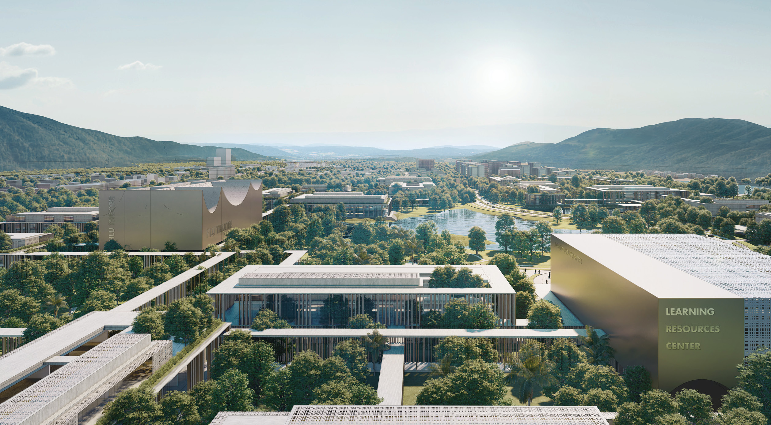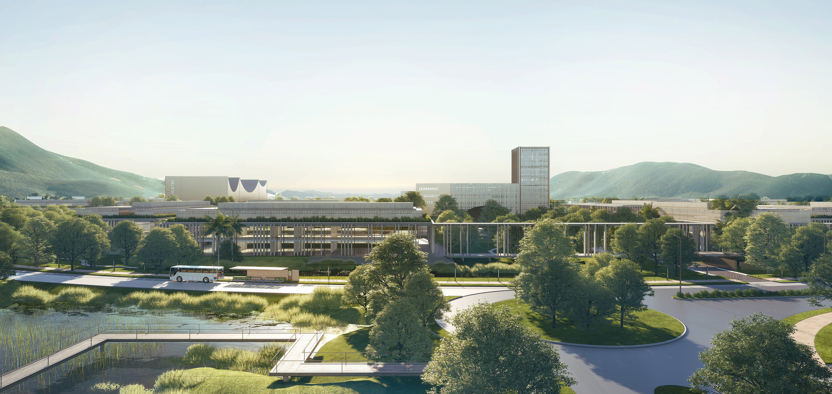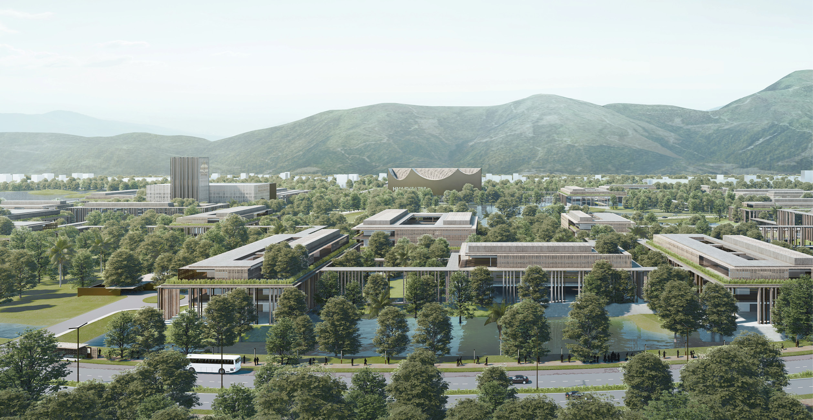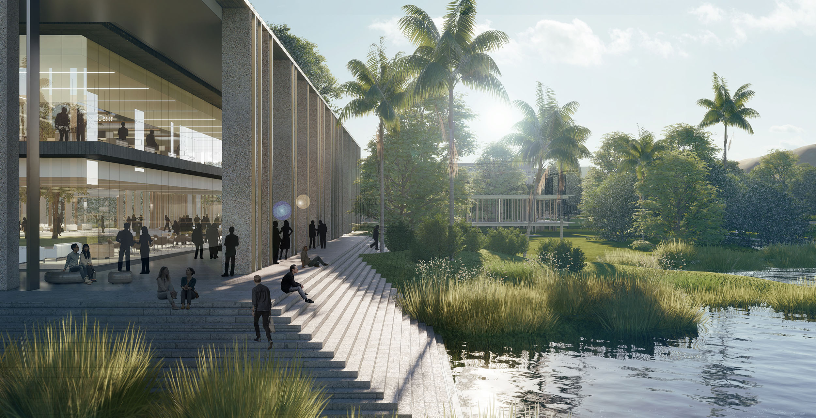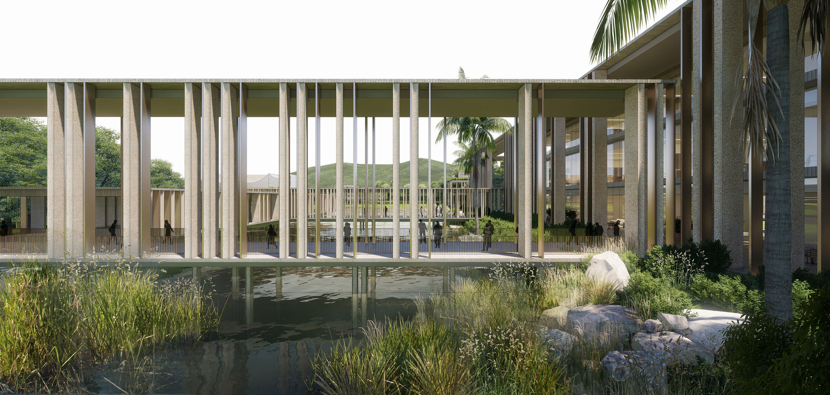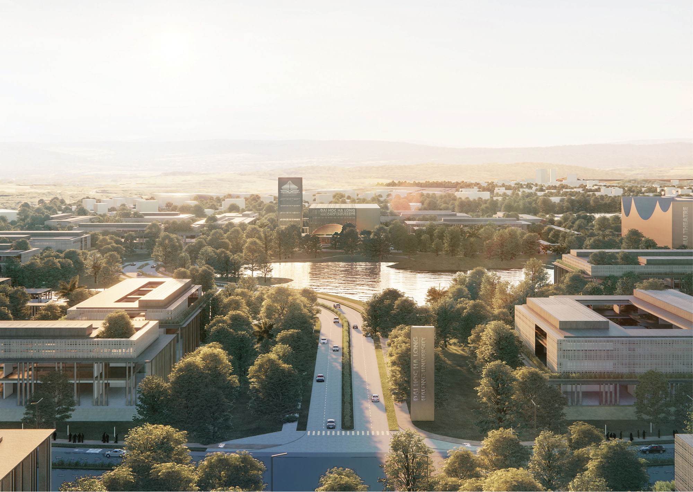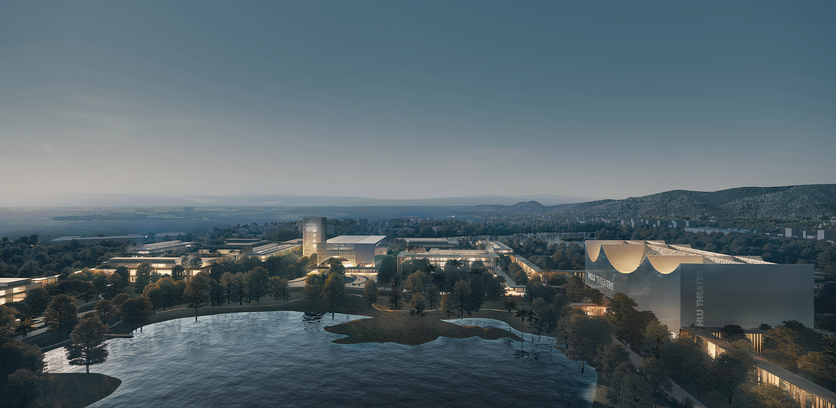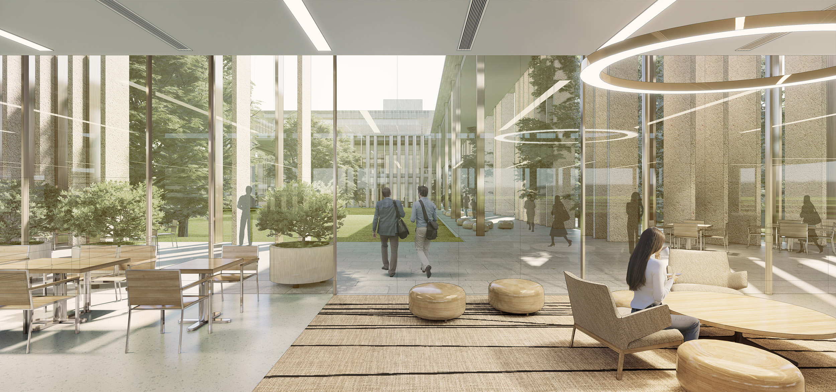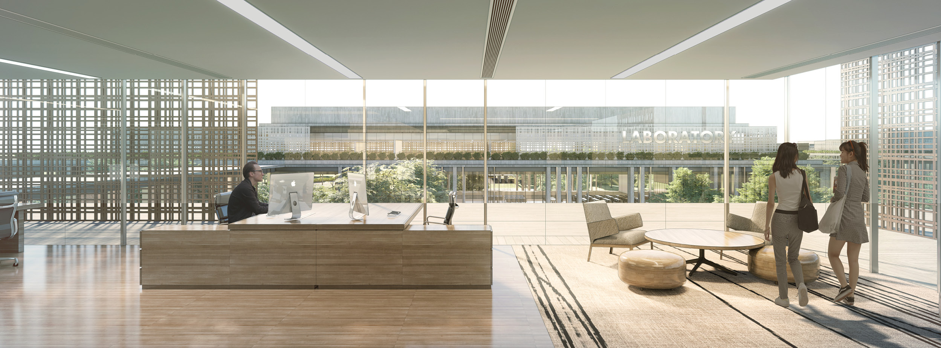
Ha Long University, Quang Ninh Province, Vietnam
An Ideal University Town In An Ideal Landscape
The project propose to a piece of an ideal city merged gently in the natural wet landscape of the province. This ideal city will be an example of how to balance in a restricted area, a dense and vibrant city quarter, spaces for research, spaces for start-up and small enterprises, spaces for world class education, public universities and private college and expansive gardens and parks.
This ideal city will give all what one expects from a city, dense lifestyle oriented city centre, cafe, restaurants and a fresco terraces.
At the same time, this ideal city will share all the public facilities of the university, including the theatre, the library, and the large public gardens. A system of drive-less city shuttle will allow anyone to get to the main points of attraction of the development in minutes, and will limit the need for personal vehicle use.
Outdoor Spaces And Landscaping
The masterplan will try to create large landscape area at all points of connection in order to convey clearly the concept of a green city dedicated to education and research and reflecting the future of the province.
This ring road around the university will serve all the departments of the university, the college and research centre and will work as a barrier protecting the pedestrian and serene character of the core of university campus.
Halong University Architecture
We propose the creation of a university dedicated to the marriage of the highest technologies with the most natural Vietnamese landscape.
At the heart of the composition, from this new university, is the landscape of Vietnam’s wetlands between dry banks and meandering water, at the same time there is low vegetation covering here and the natural grasses.
The university is designed like a circle where each component finds its place in this natural landscape. The user of the university will move from one department of the university to another thanks to a set of porticoes protecting contraband from the sun and the rain and delimiting raised patios on one level with the ground floor of the buildings and opening views onto the humid landscape below.
This landscaped heart entirely pedestrian, is drawn within an outer circle of circulation (level 0) allowing vehicle access to the peripheral car parks of each department (Level 0) and to internal pedestrian traffic…
This perfect circle will be travelled as a clock by a noria of three shuttles without driver serving the university day and night and allowing students access to the library and the cafeteria day and night.

