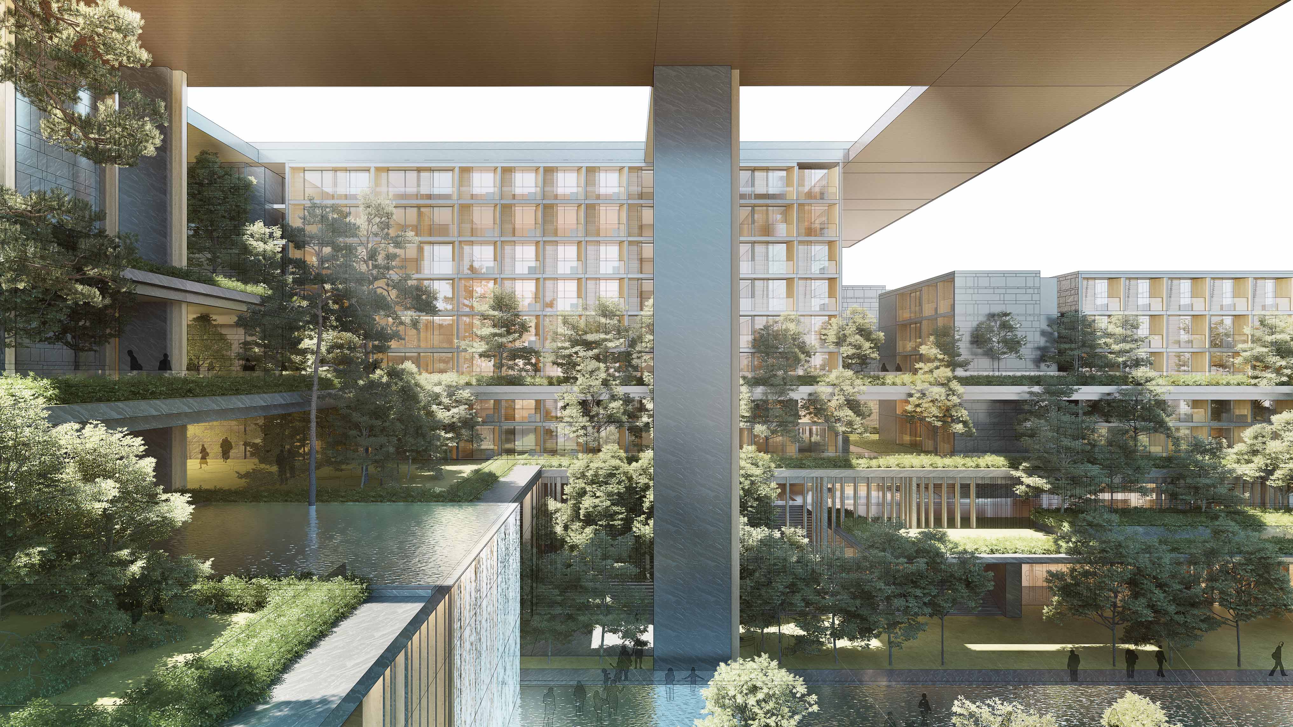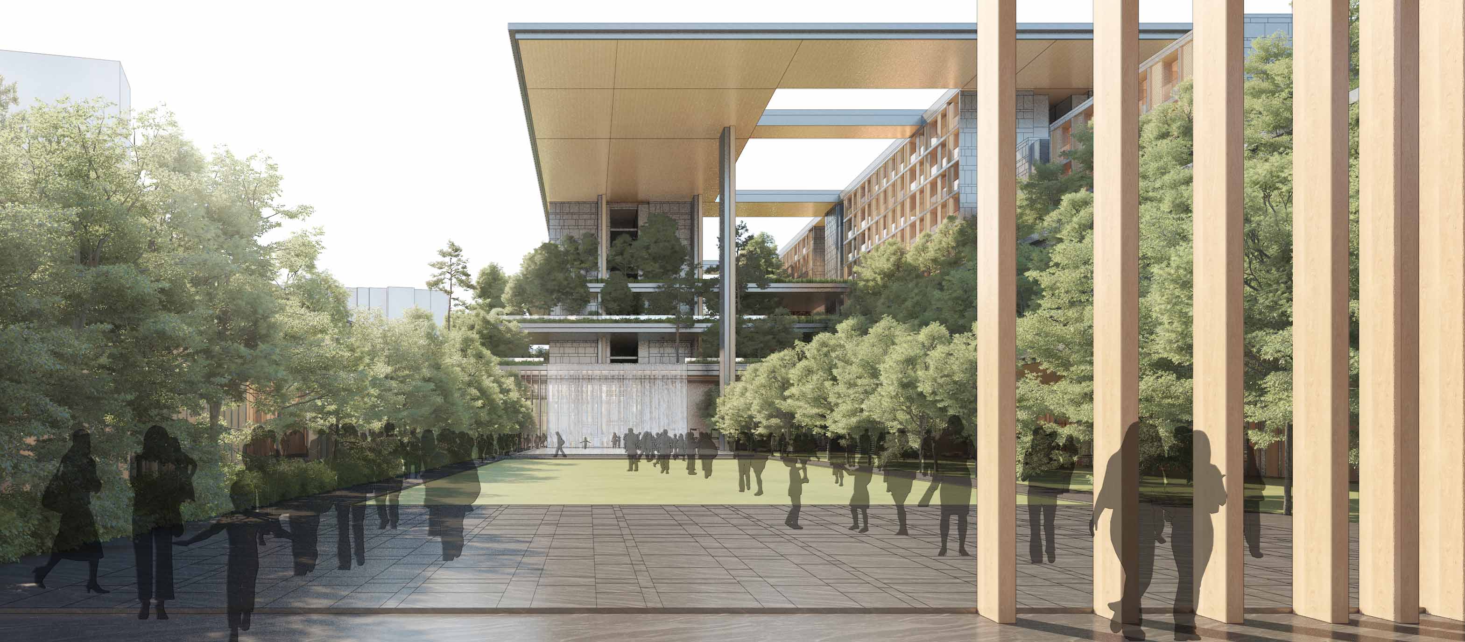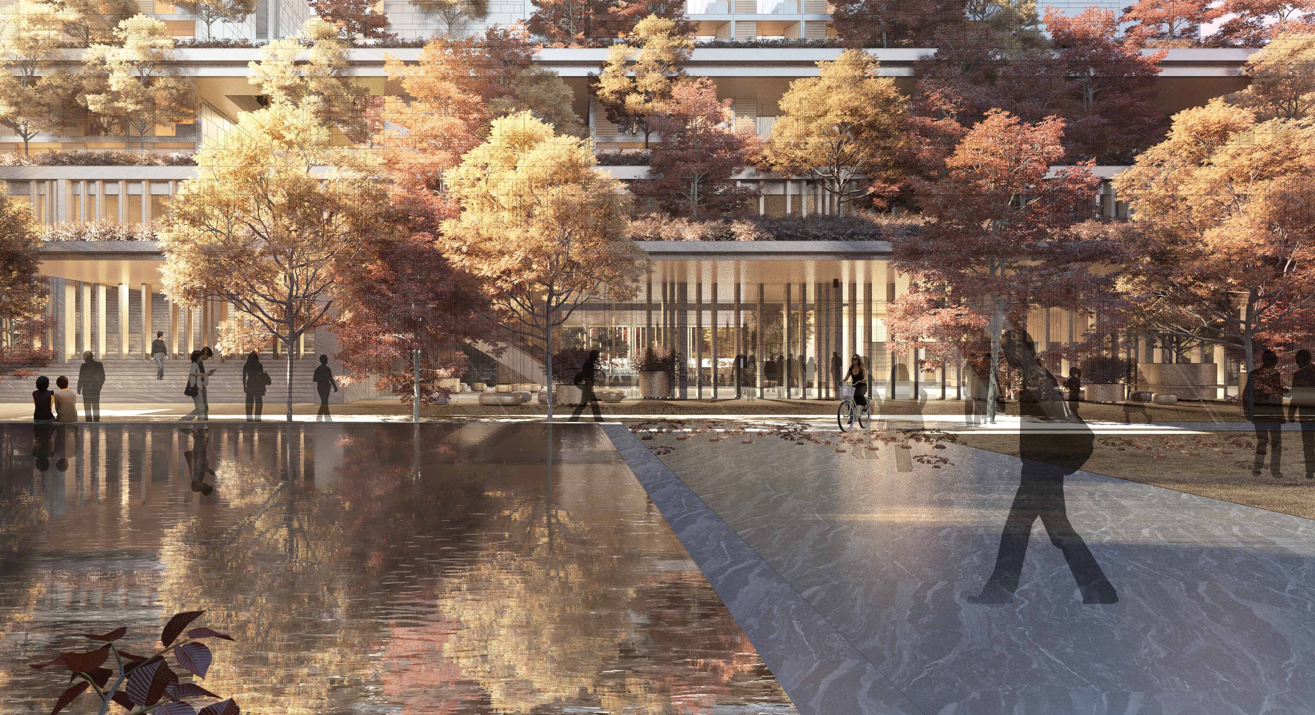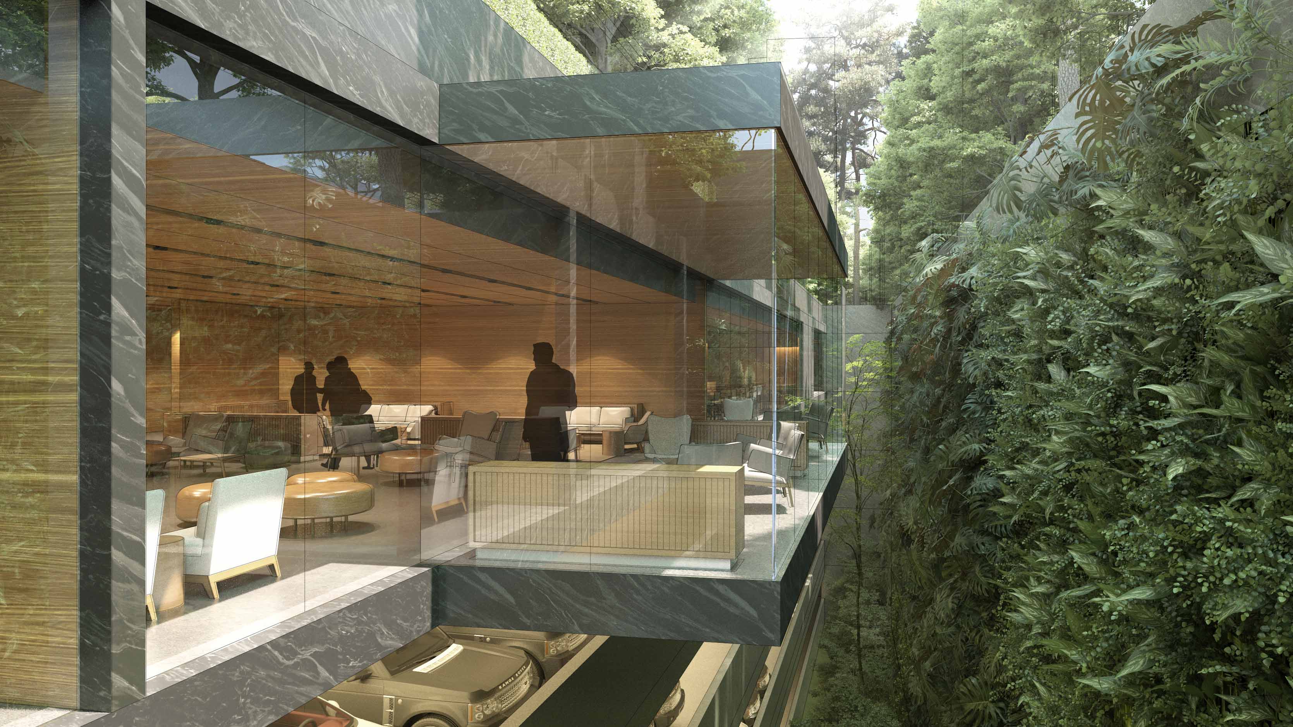Gangil Seoul Compact City, A study on 3 Dimensional Public Spaces
In 2020, studioMilou designed a low-rise integrated design, including, residential, community spaces, shops, bus garage, bus terminal around an enclosed vertical garden. This garden was designed to be used at all seasons with water features becoming an ice skating ring in winter. This public space was protected by a spectacular urban canopy and was surrounded by many layers of pubic circulation. The project shortlisted as the best scheme in the first round was not selected finally by the client.
Our design offered a low-rise alternative to the prevalent option of high-rise social housing, and privileged the dispersion of living spaces among layered and peaceful gardens, as well as visual connections between the complex inhabitants and the surrounding communities. Water features were one of the key elements used to absorb and block traffic, including waterfalls and a shallow water basin transforming in winter to create a public ice-skating ring.
Our sincere thanks go to our local partners, BAUM Architects and Arup in Seoul, and to our fantastic architects here in studioMilou Singapore and Vietnam, especially Hieu Luong and Chow Khoong Toong, who worked tirelessly with our lead designer, Jean-Francois Milou, on this beautiful project. And of course, our warmest congratulations to the winning design by SAMOO Architects.
Link:
https://www.studiomilou.sg/projects/gangil-seoul-compact-city-south-korea/





