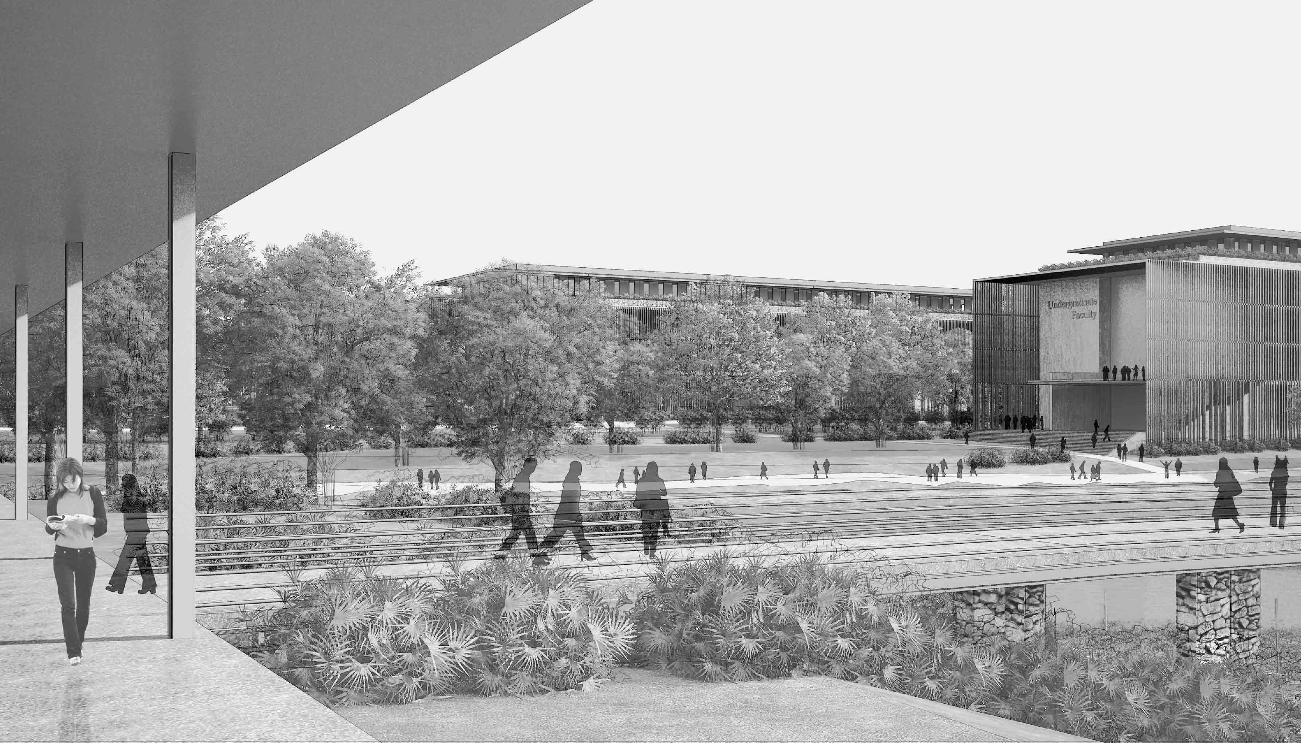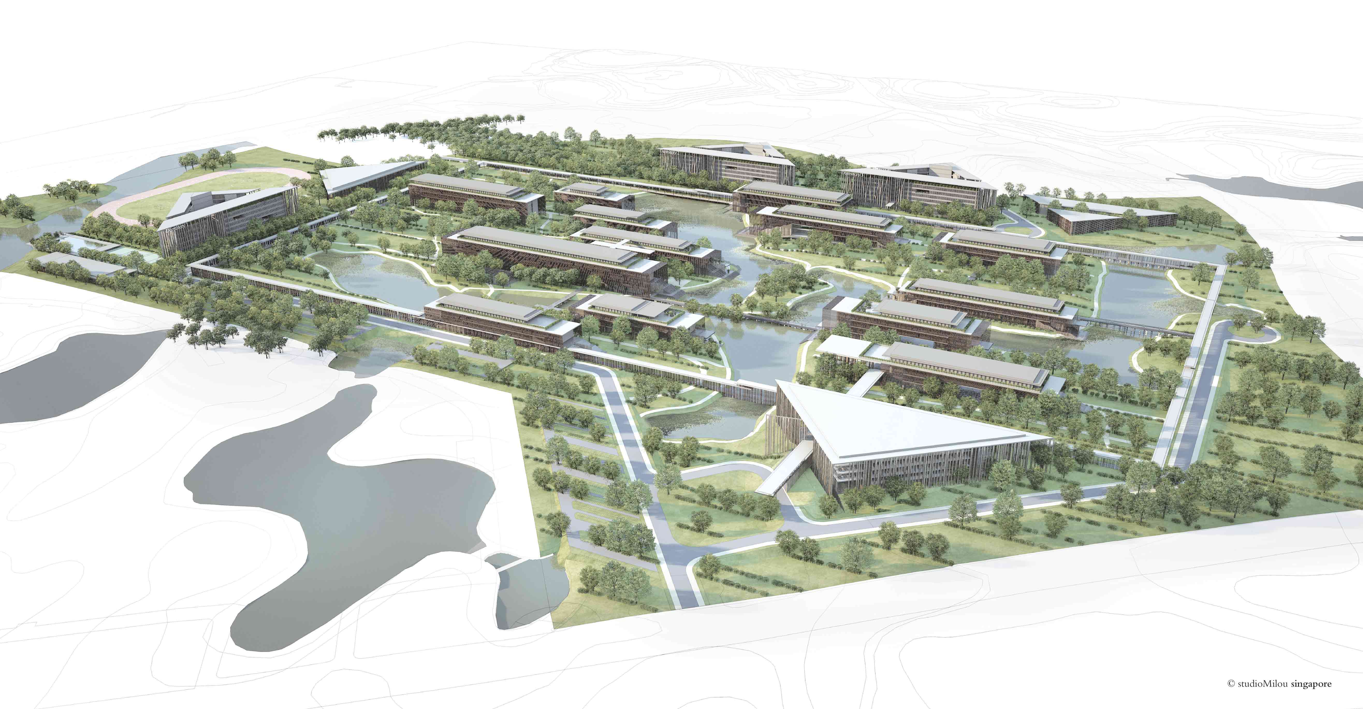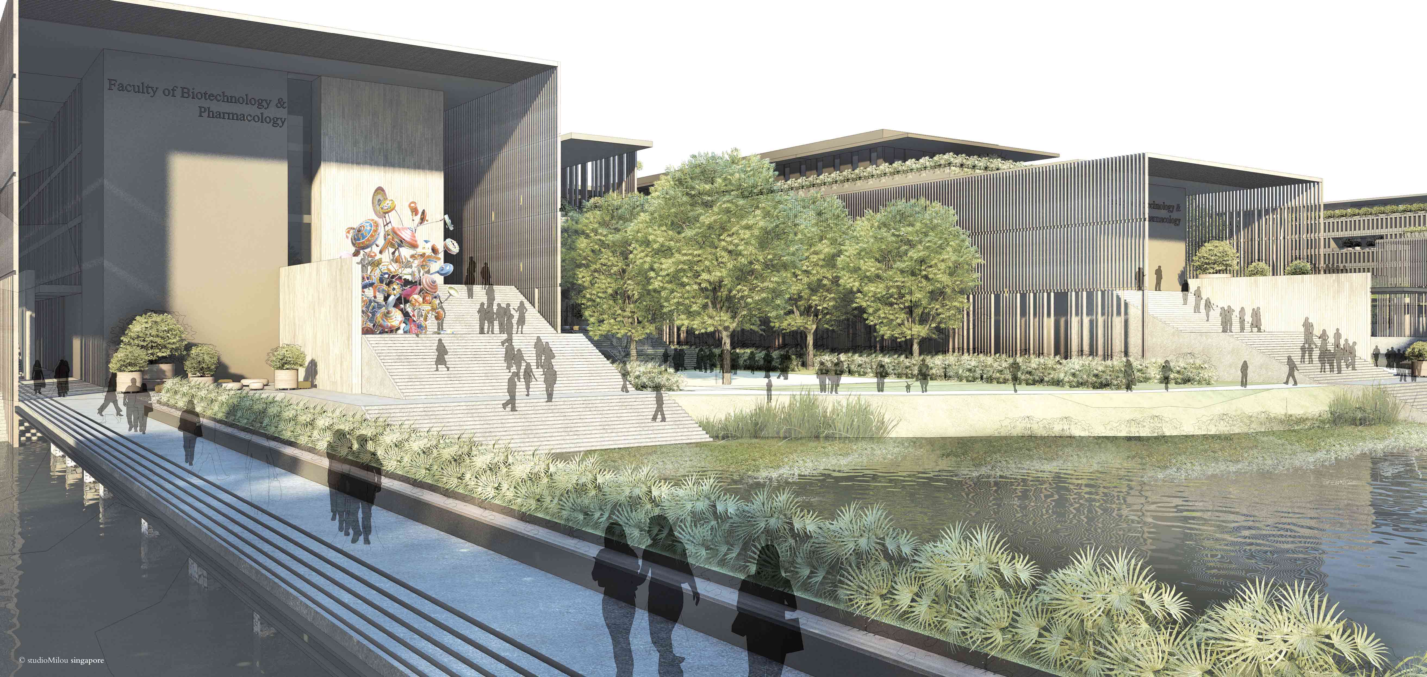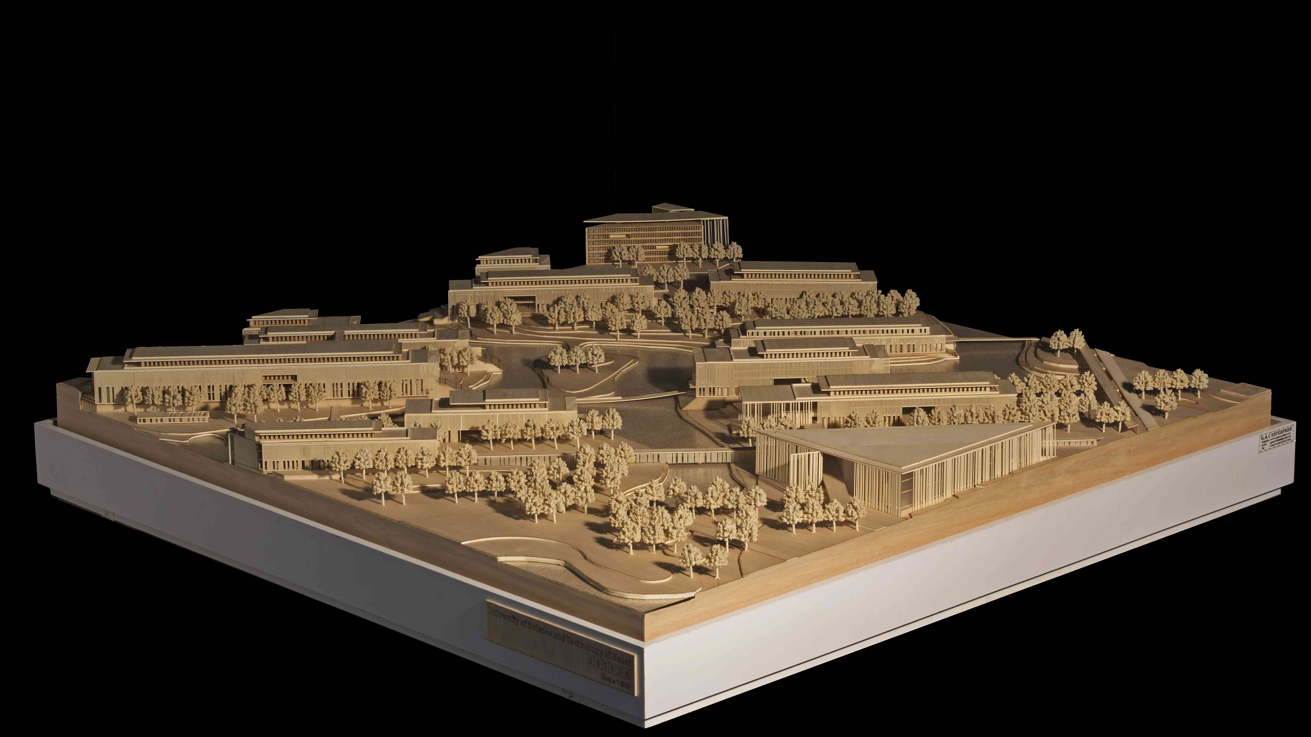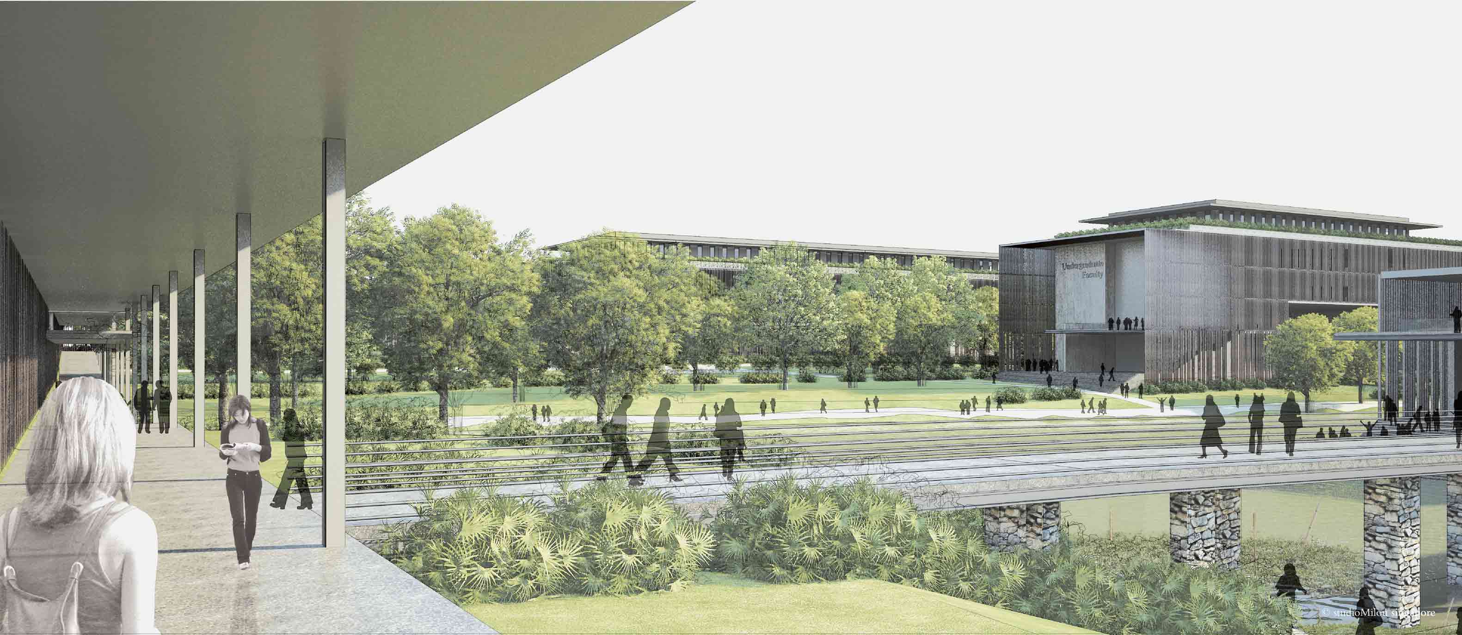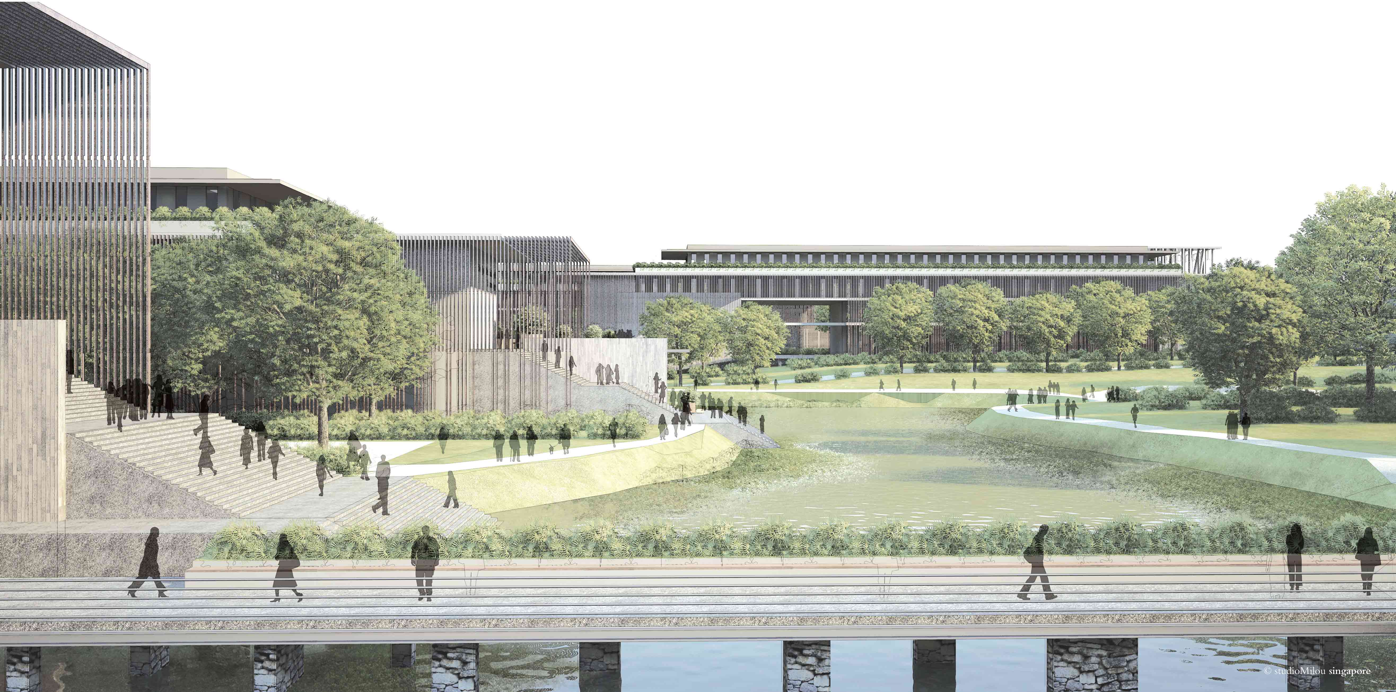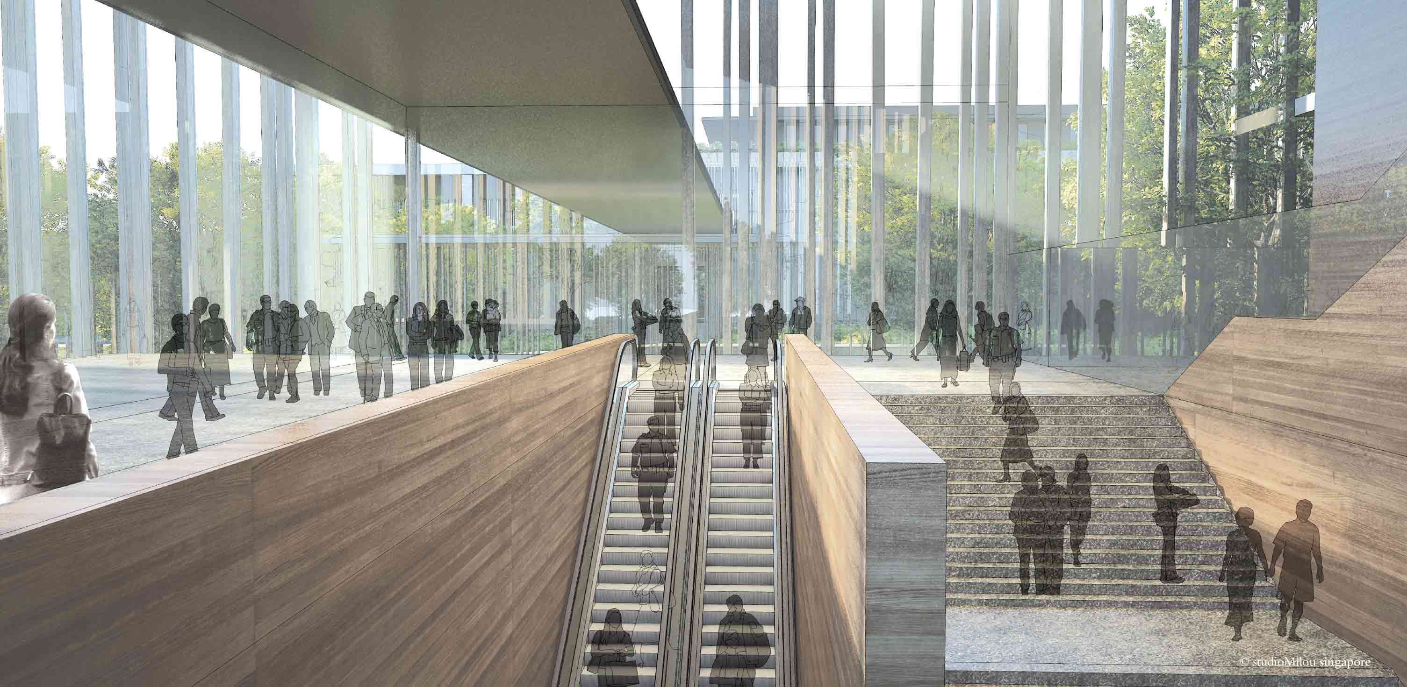
University of Science and Technology, Hanoi, Vietnam
Jean-Francois Milou, principal architect
Nguyen Thanh Trung, project manager
Client
University of Science and Technology of Hanoi
Area
243,600 m2
Budget
USD98,500,000
Consultancy Service scope
Master plan, Preliminary & Concept Design
Bidding mode
Competition
An elegant place of learning, living, growing and sharing…
The project offers an elegant ensemble of structures and landscaping designed to meet all of the brief’s functional requirements while respecting the natural beauty of the site and the organic expansion of the campus in the future. Coherent and discrete design unity characterizes the project.
Priority is given to elegant forms and a unity of colors and materials against the backdrop of abundant vegetation and outdoor spaces. The layout of the design echoes the appreciation of symmetry that often typifies French architectural traditions, and creates spaces conducive to a sense of order, meditation and reflection.
The coherence and apparent simplicity of the design have been achieved only through a rigorous and complex study of the brief in relation to the site and its surrounding urban environment.
A Vietnamese garden campus of international standards
The design is distinctly Vietnamese in the use of locally sourced natural materials, and in the creation of structures suited to the local climate in such a way as to optimize wind, light and shade. The emphasis on design simplicity and a limited range of materials (colored concrete , basalt stone, wood,…) aim to ensure more sustainable and maintainable structures as well as an ensemble which can expand naturally in the second phase of the campus expansion. As such, the project responds to the brief’s ‘requirement of modern architectural forms, simple shapes and sustainable construction.’ The architecture emanates an openness to the exterior and a welcoming of light and water. Thin colonnades give a lightness to the structures and invite daylight to the exteriors. Patios and balconies offer walkways and views, ensuring visual connections across all aspects of the campus. Elegant, monumental stairs slope down and into the lake, linking the structures to the water with additional places for resting, reflecting.
Competition

