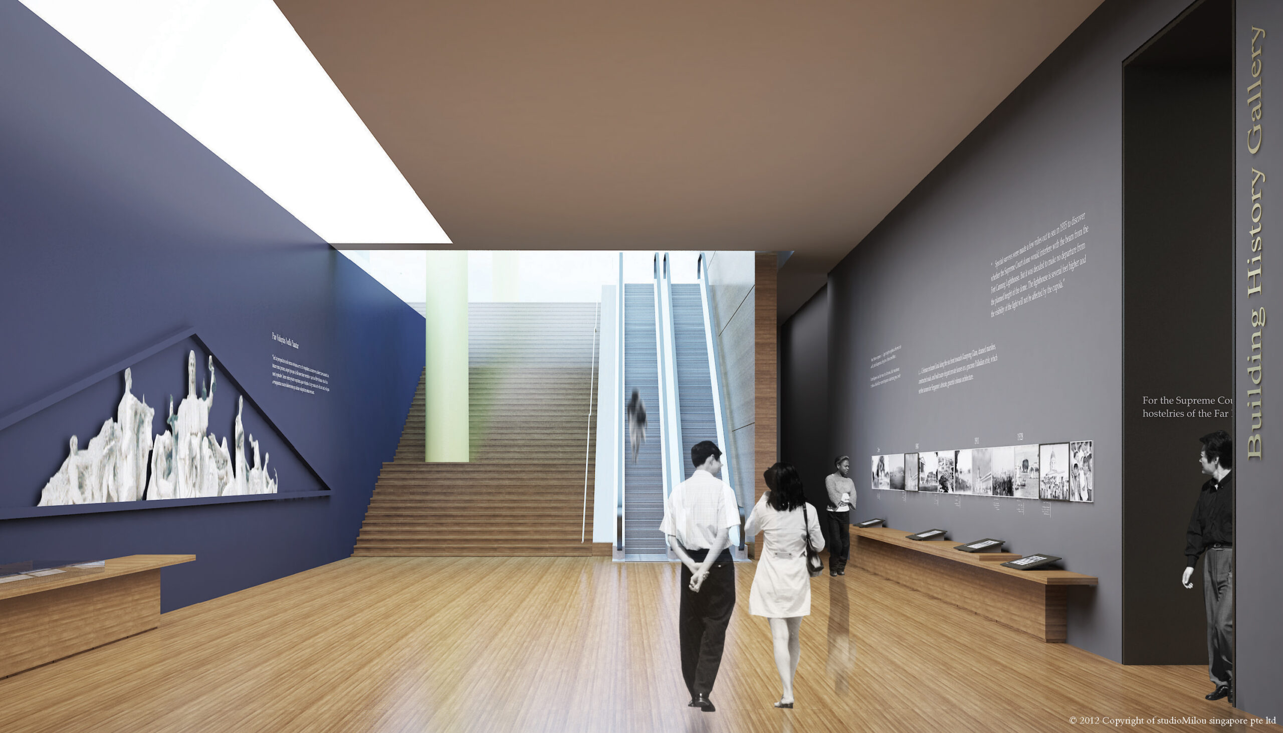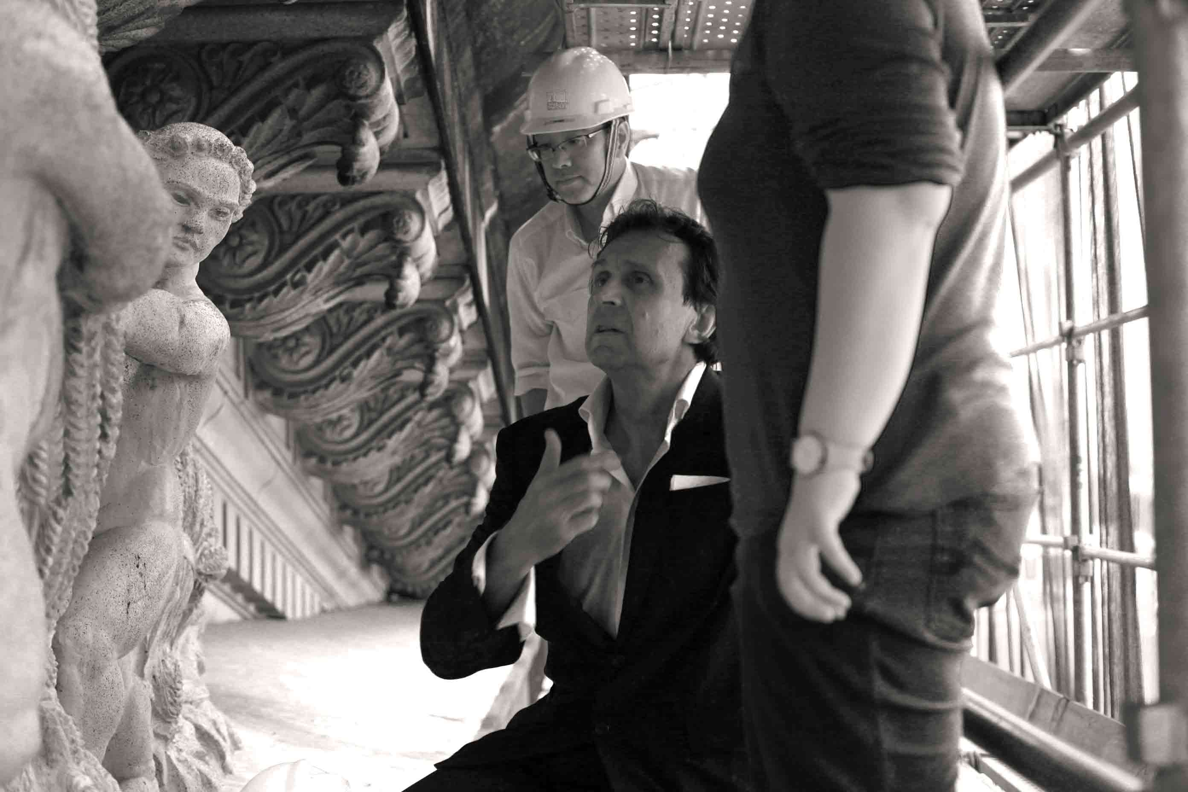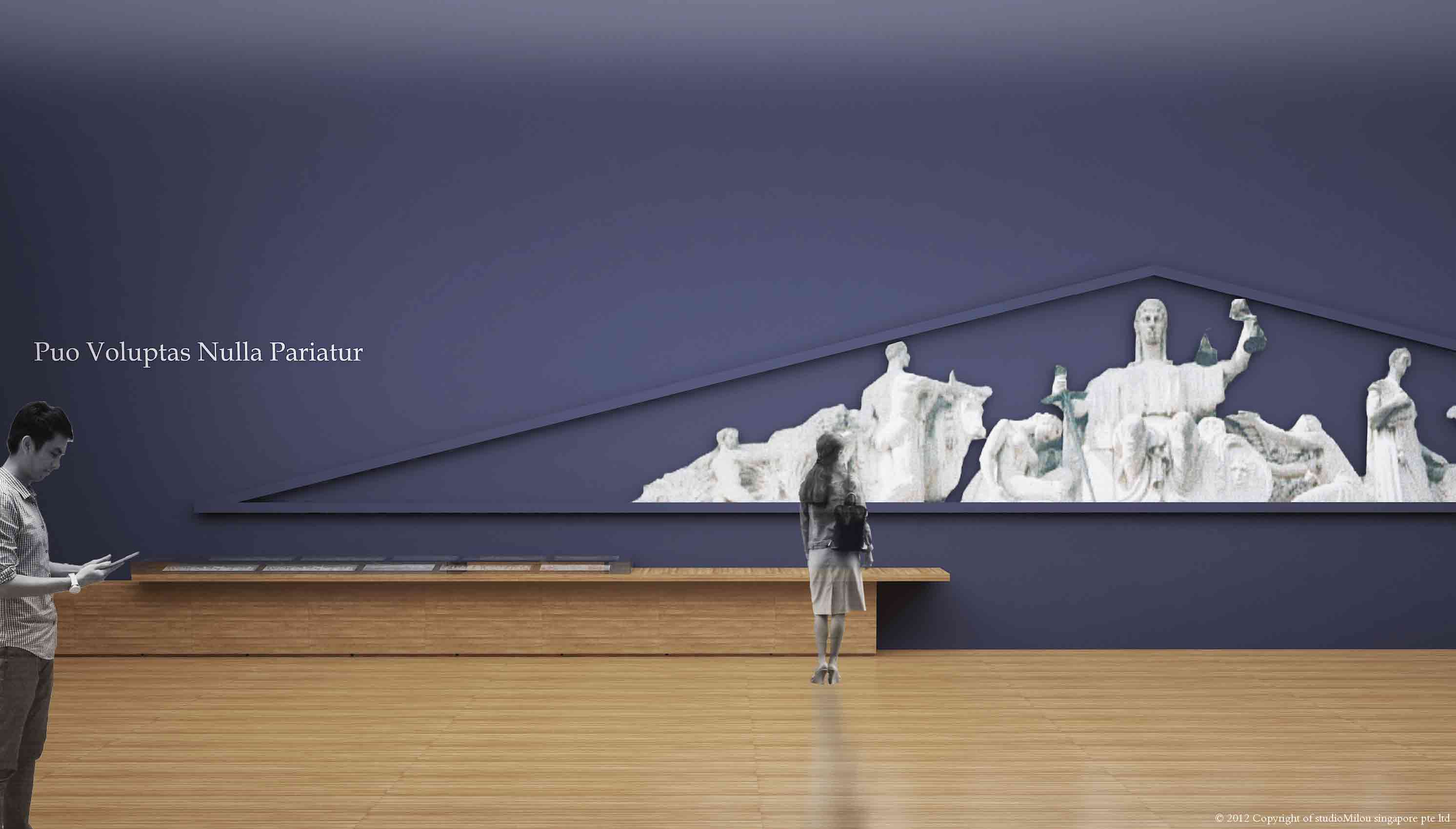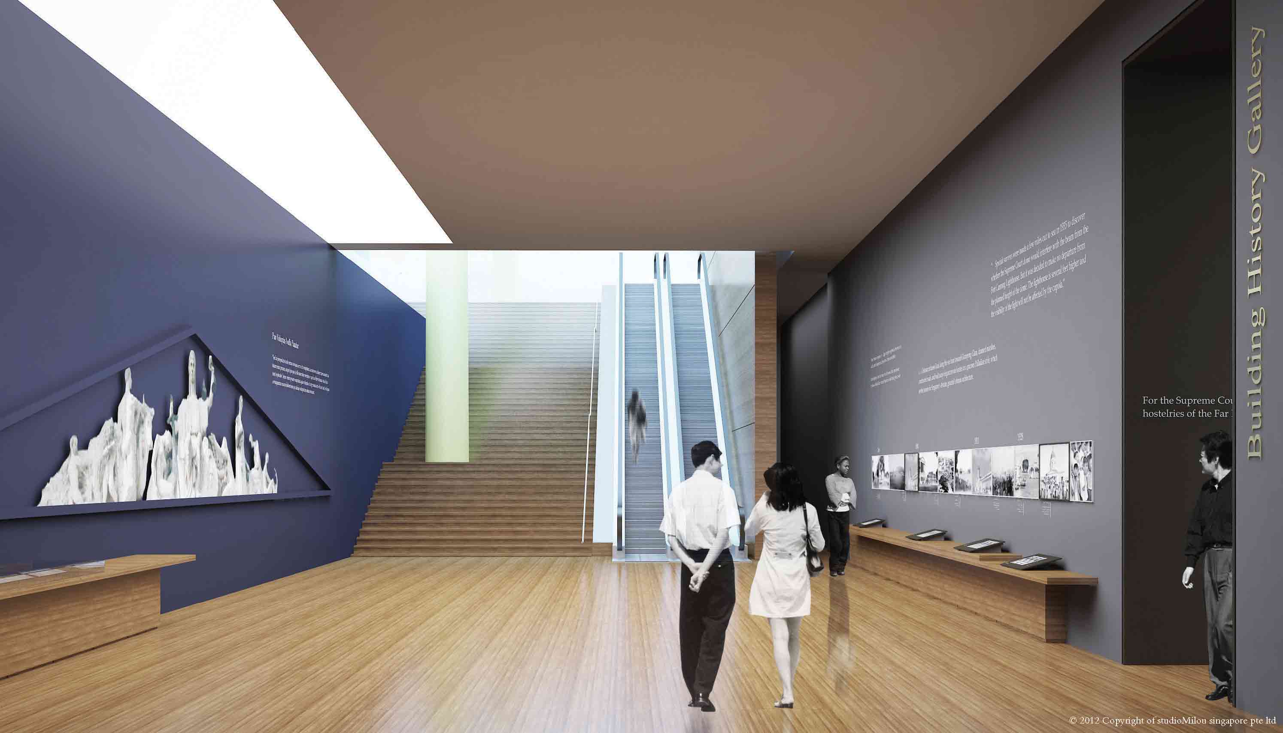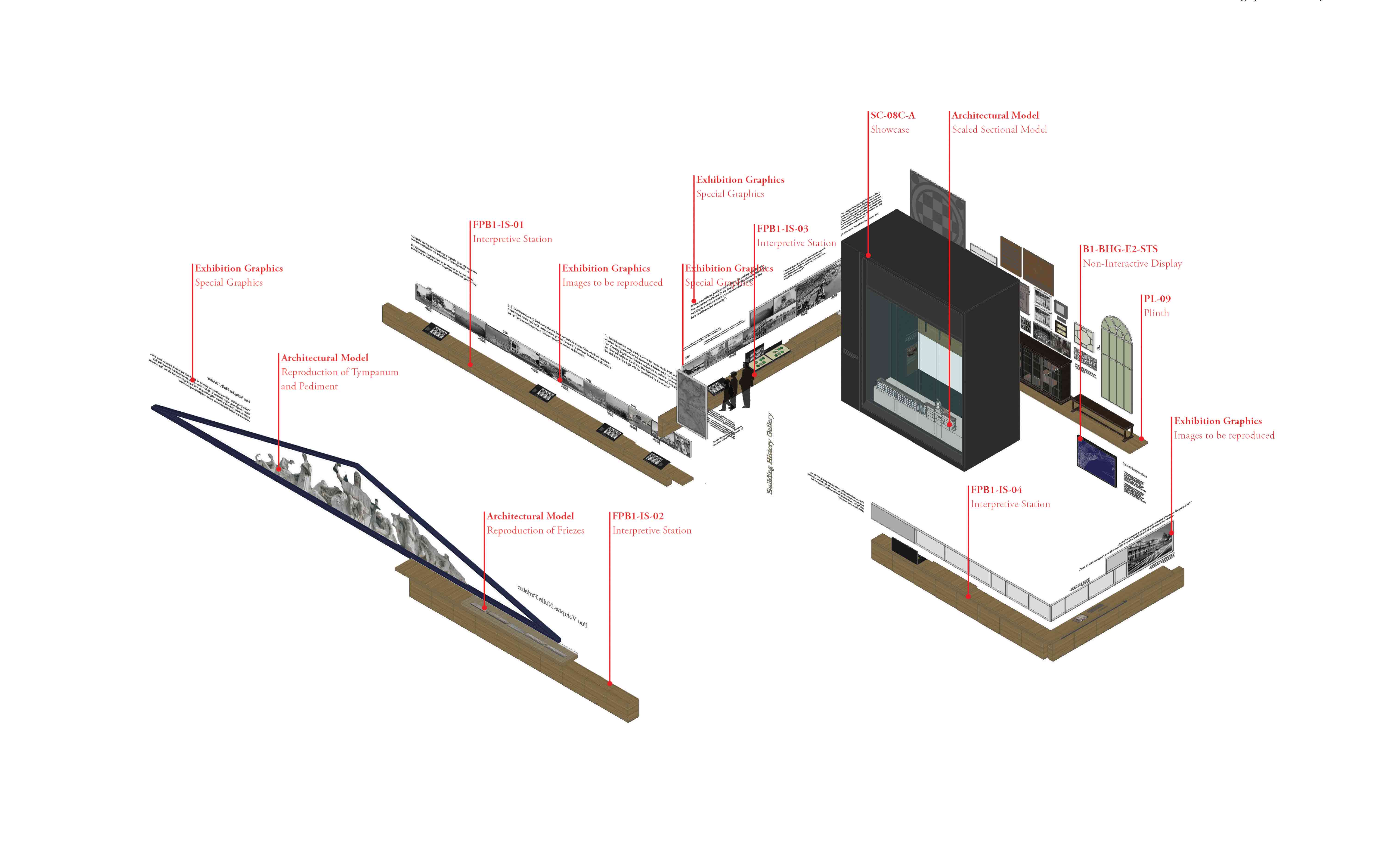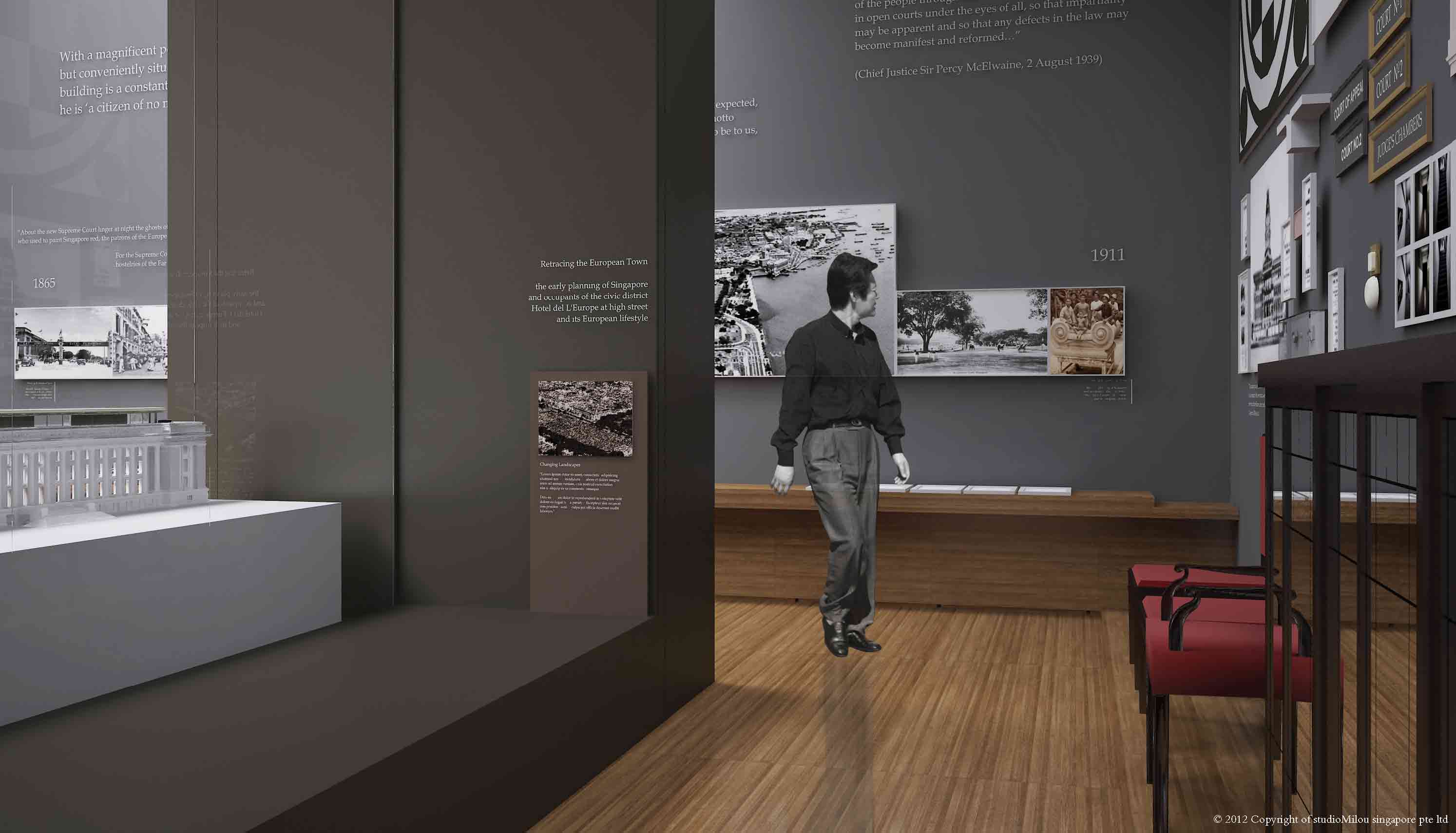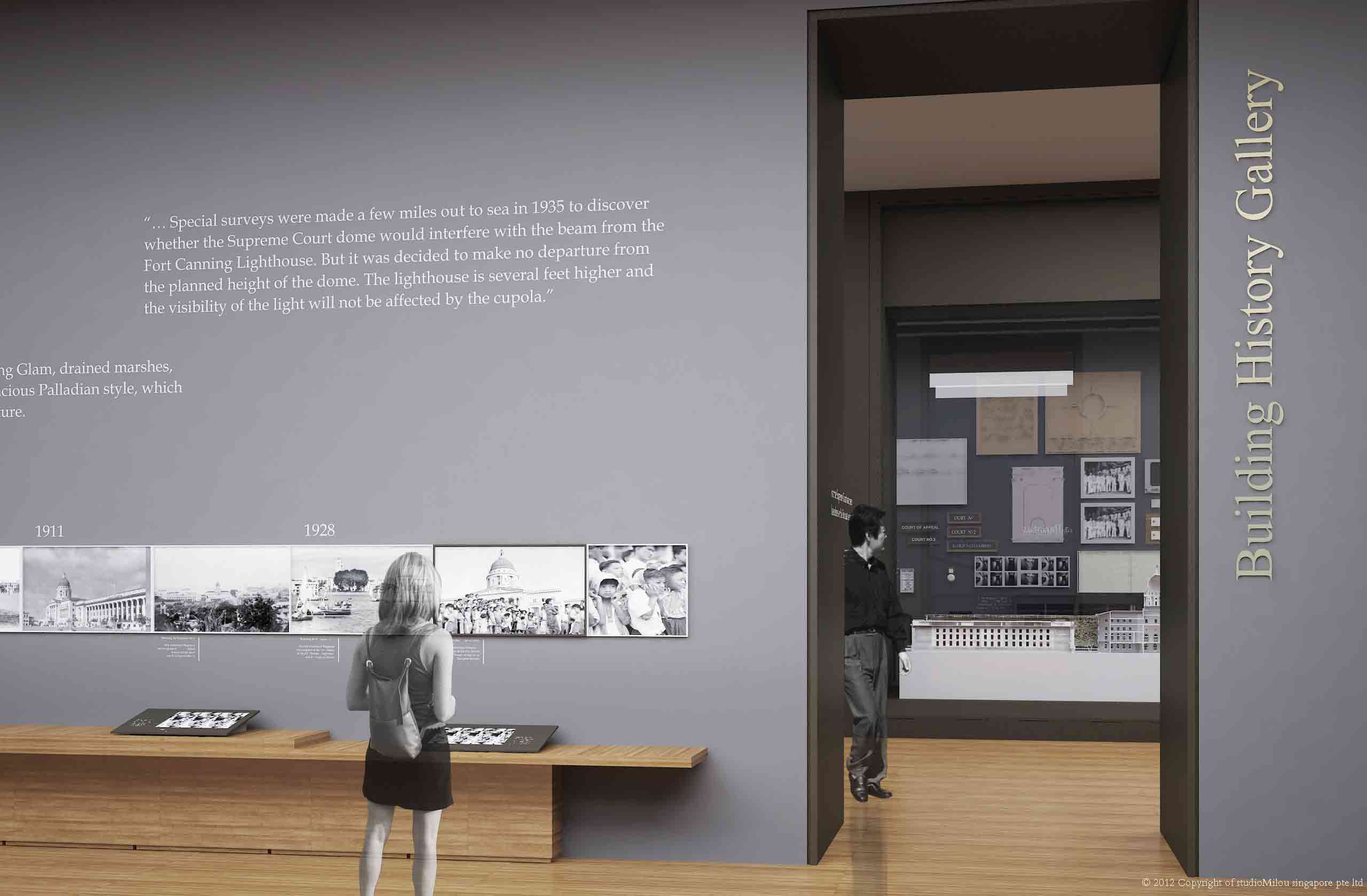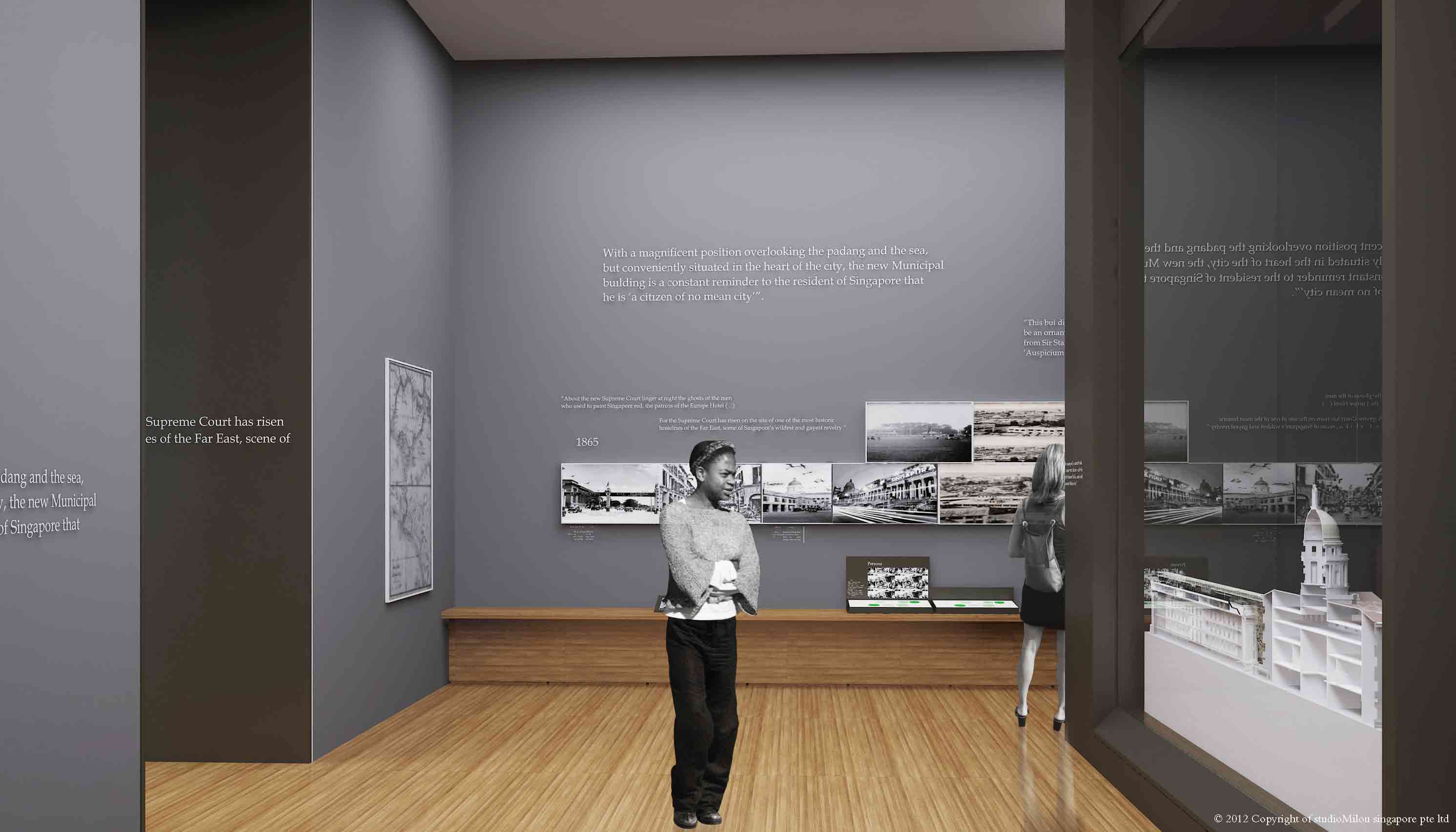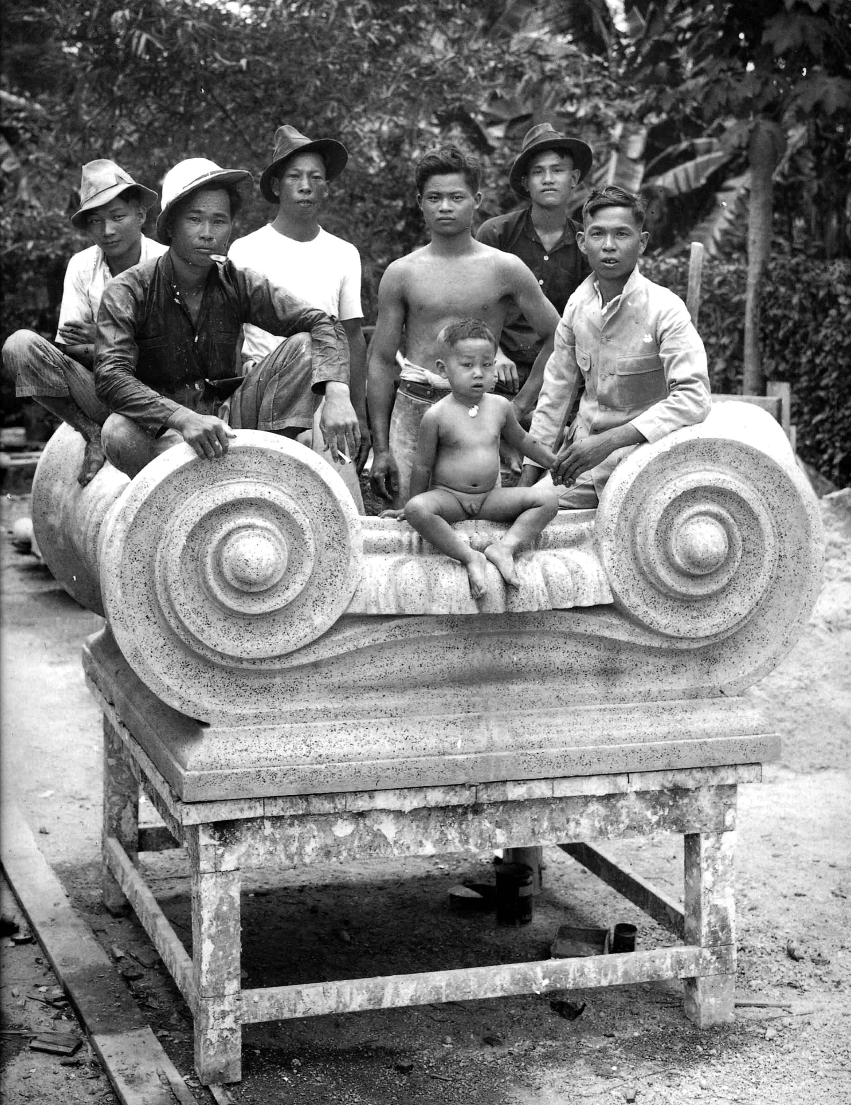
National Gallery Singapore, Tympanum – Concourse and Building History Gallery, Singapore
Architects
Jean François Milou, principal architect
Philip Burns, project team member
Suzanne Ogge-Milou, project team member
Pamela Choo O’Neill, project team member
Goh Jiarong, project team member
Nguyen Tranh Trung, project team member
Eudora Tan, project team member
May Leong, project team member
Jason Tan, project team member
Client
National Gallery Singapore
Consultancy Service scope
Exhibition Design
Contract Period
2012
Concourse Gallery and Building History Gallery
These galleries serve as the starting point for the Building History Trail. Here, the art and craft of the buildings is celebrated and presented as an introduction to the historical and cultural dimensions of the site and Civic District, as well as the architecture and its manifold associations with identity, urban development and the people.
The Concourse Gallery will also include replicas of important architectural details like the tympanum of Justice and the friezes on the Supreme Court Main Porch.
Tribute is paid to the artisans, sculptors and craftsmen involved in the original building of the City Hall and former Supreme Court. A combination of photographic, video and three-dimensional exhibits, together with selected archival material and conserved artefacts offer a first glimpse of the buildings’ fabric and history.
The displays will address the past, present and future of the buildings, including the sites new role as the home of the National Gallery of Singapore. From these galleries the visitor embarks on an experience across a broad narrative arc and is encouraged to reflect on the beauty and grandeur of both buildings and their continuing role in the life of Singapore.
—–
This work was part of the overall exhibition design work developed by the studio between 2009-2012 for the exhibition of the National Gallery, Singapore; the link below gives a summary of the overall work done for the exhibition:
https://www.studiomilou.sg/wp-content/uploads/2019/04/Exhibition_Book-2009-2012_.pdf
Jean Francois Milou, Charmaine Boh, and the representative of Takenaka Contractor inspecting the tympanum restoration.
view of the pediment display in the Concourse Gallery
general view of the Concourse Gallery
isonometry of Concourse and Building History Gallery
view 2 of the Building History Gallery
Feasibility Study

