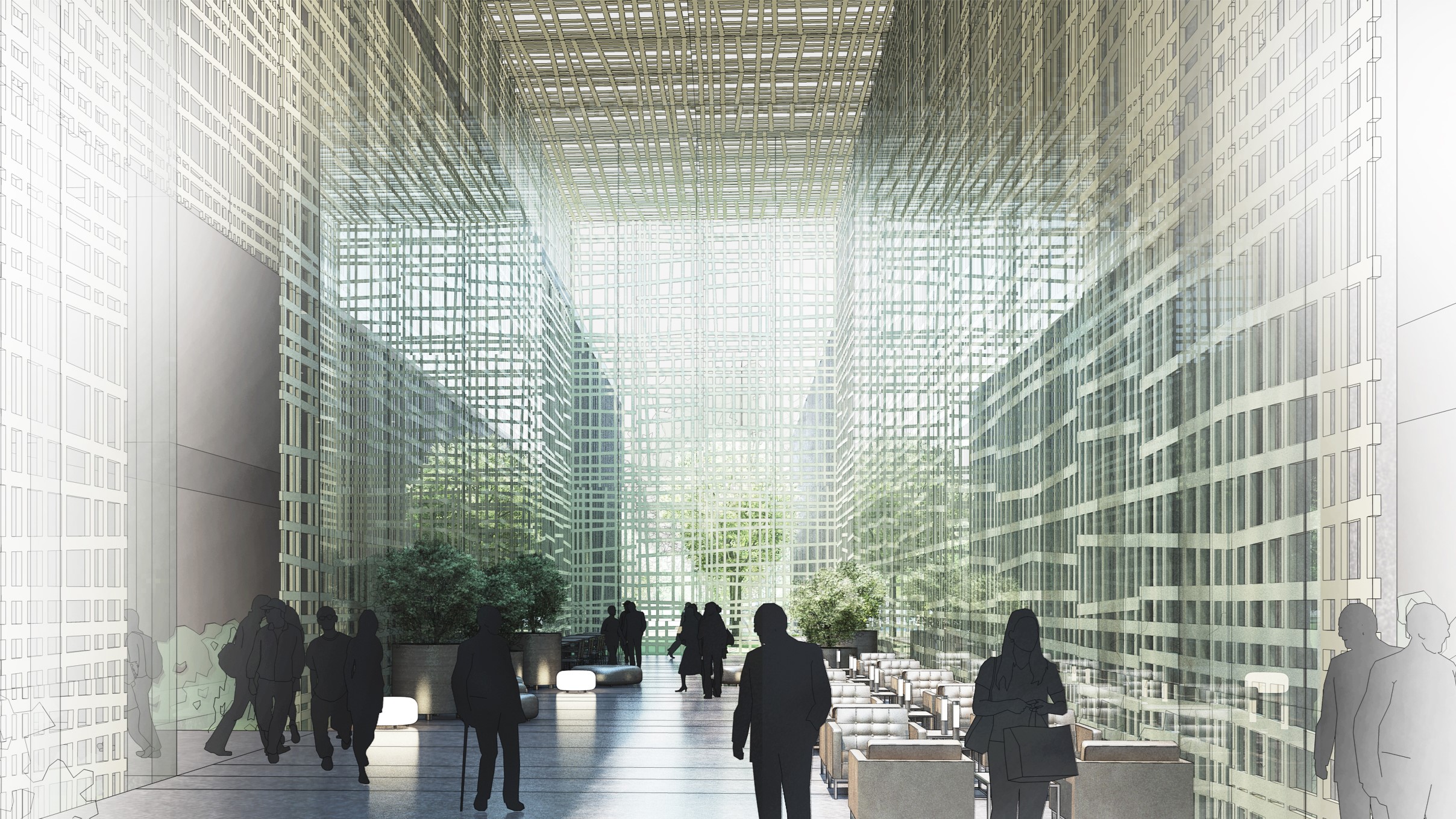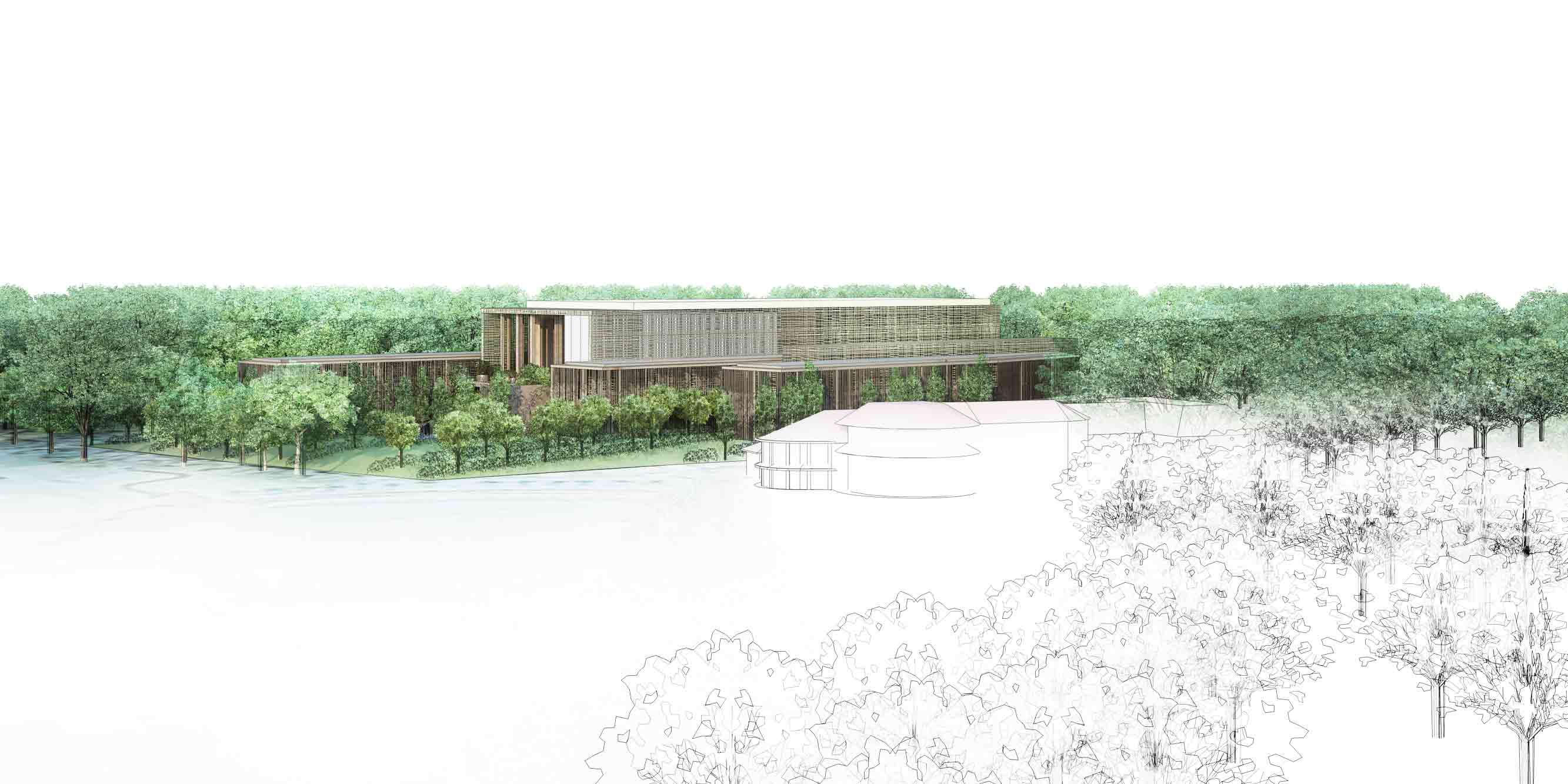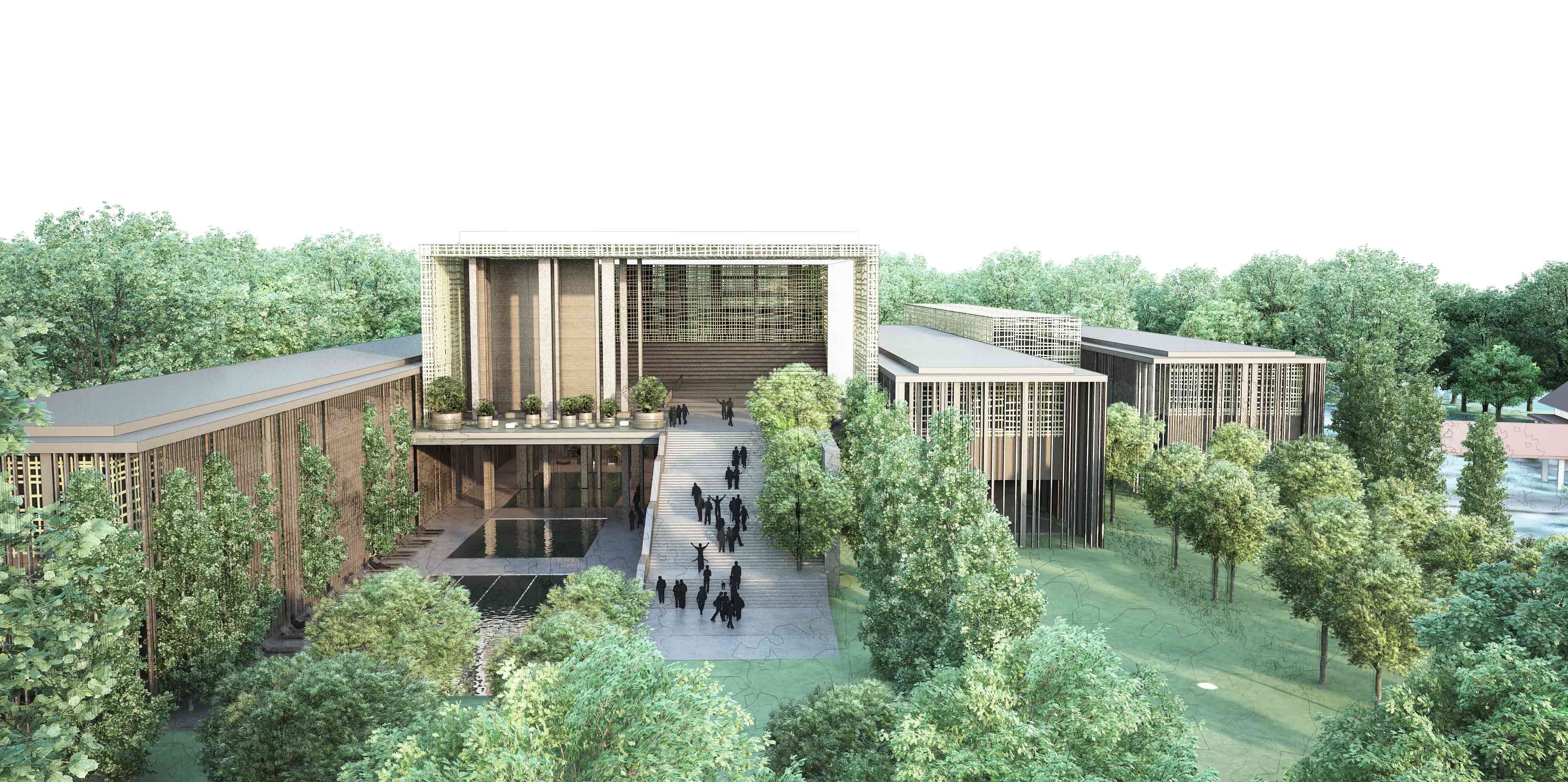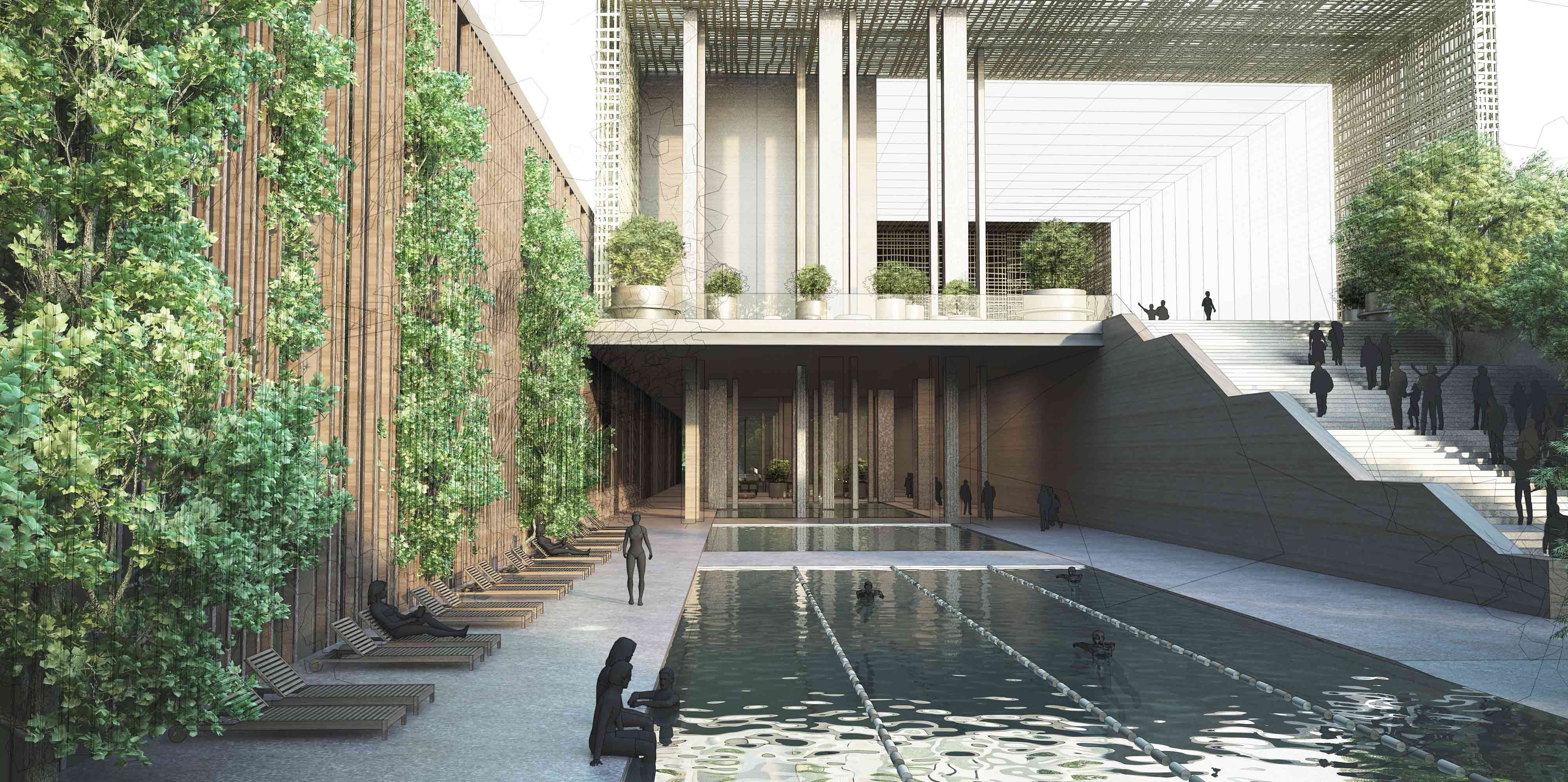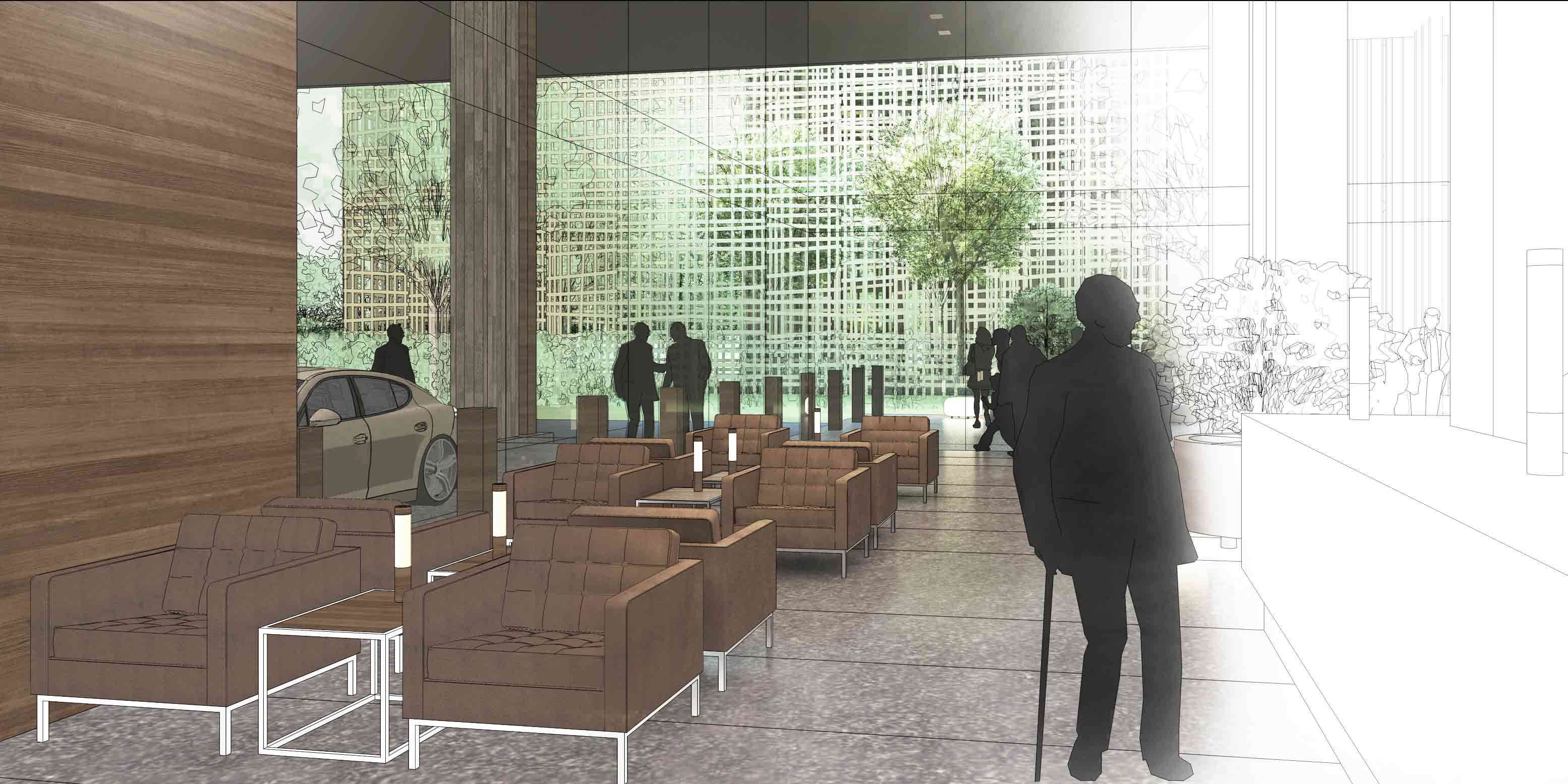
Singapore Island Country Club (SICC), Singapore
Architects
Jean-François Milou, principal architect
Thanh Trung, architect incharge
Jason Tan, project team member
Janis Goh, project team member
Client
SICC
Area
16,000 m2
Consultancy Service scope
Concept Design
Bidding mode
Competition
The Singapore Island Lounge
The Singapore Island Lounge, a place where architecture and nature merge, a tranquil place where the different components of the brief are served by generous spaces, with views and circulation areas open to the landscape.
Each component of the brief (fitness, sports, pool, restaurant, recreation rooms …) will be designed as a place in its own right, with privacy, acoustic insulation and views over the lush landscapes. At the same time, each component will be linked astutely to the others, so as to create an overall design and visitor experience of cohesion and flow.
The design approach is to create the most desirable destination in town, one which provides a contemporary ensemble of spectacular beauty, clarity order and peace.
The structures themselves will be characterized by linear simplicity and an underlying classicism, so to ensure the widest appeal, architectural timelessness of the buildings, and a smooth visual relationship with the present Club buildings.
Layered upon the new structures are the innovative solutions, each aimed to create an ambiance of spaciousness, calm, exclusivity and privacy.
Competition

