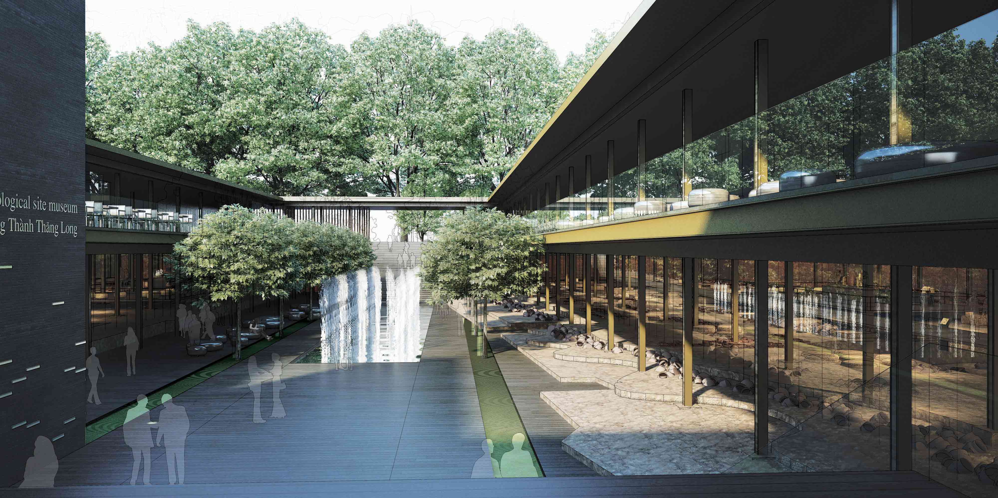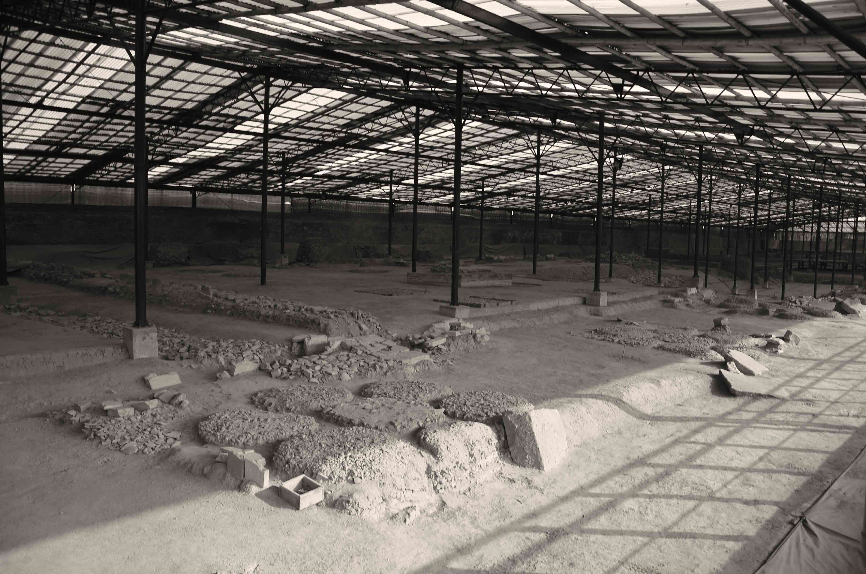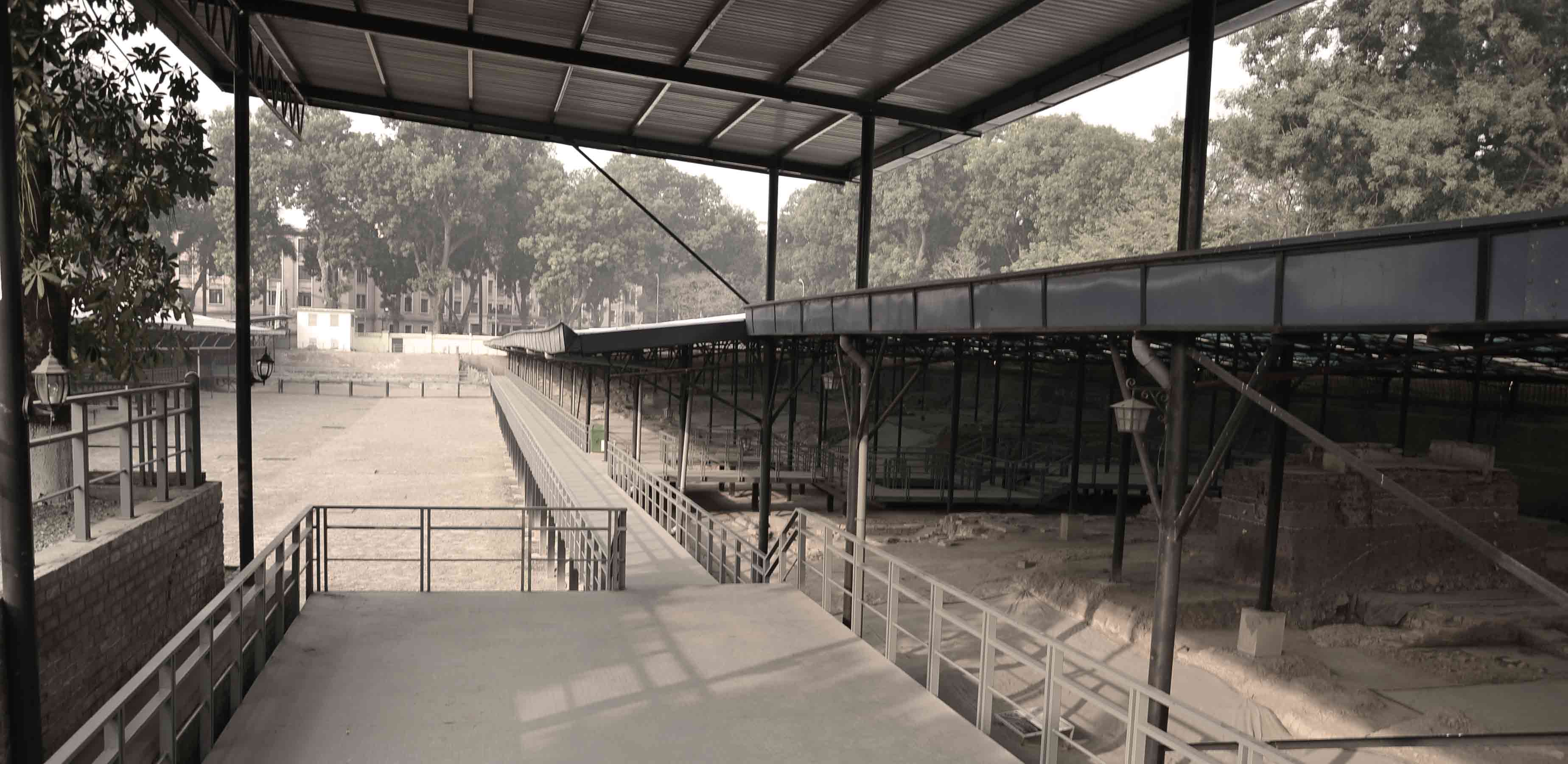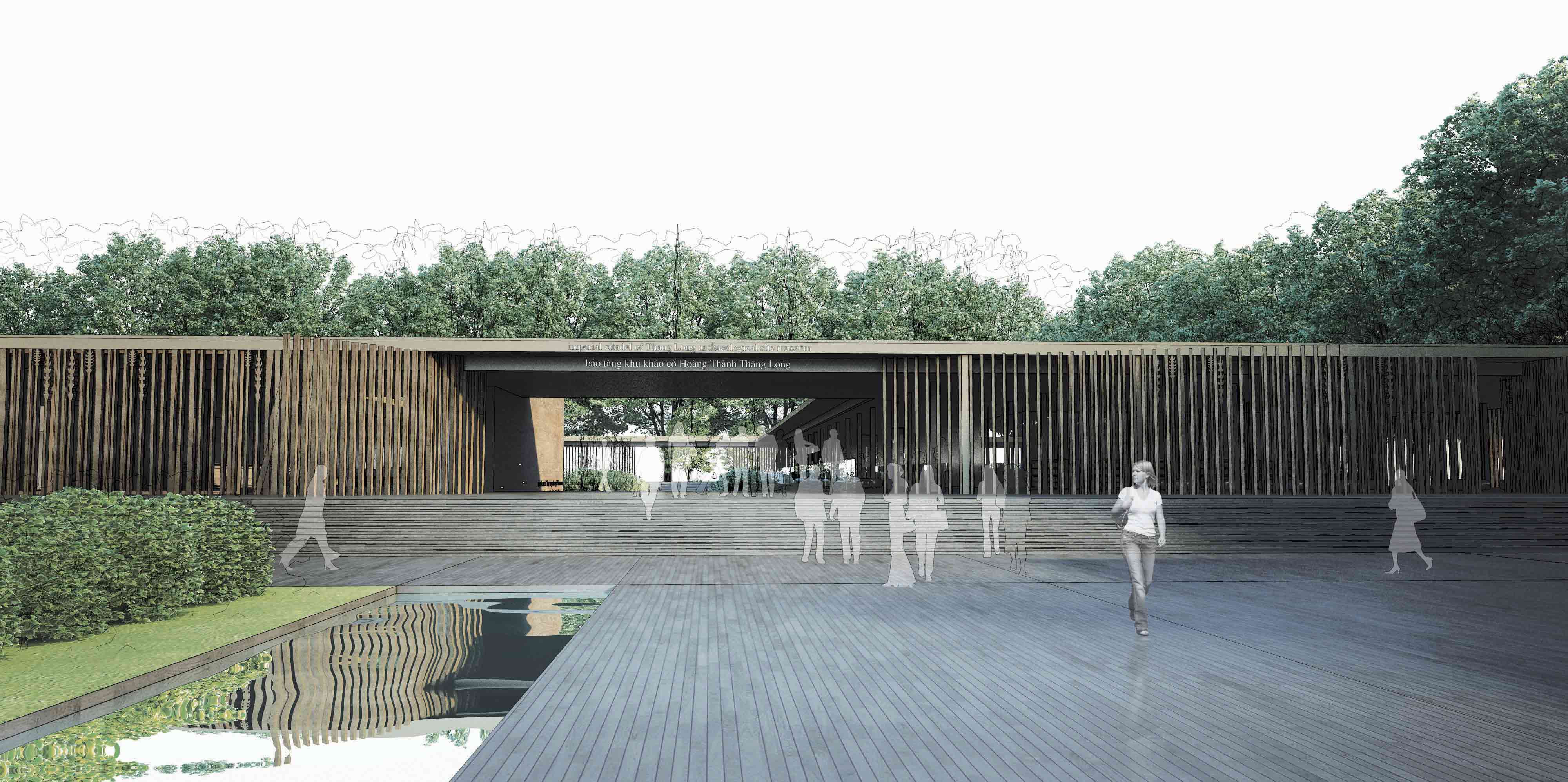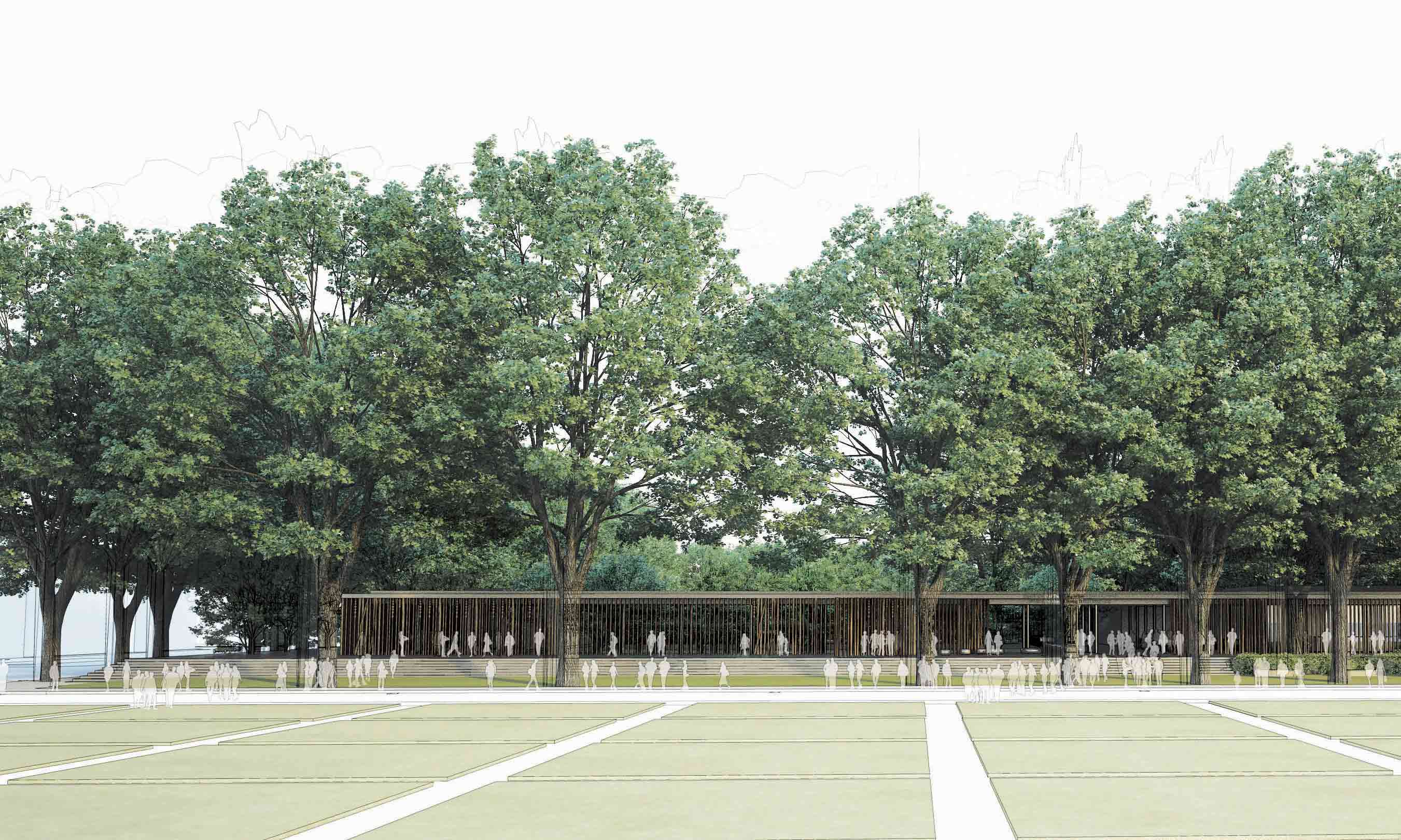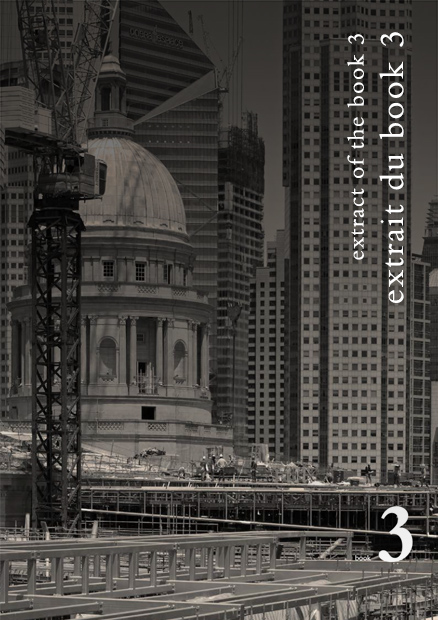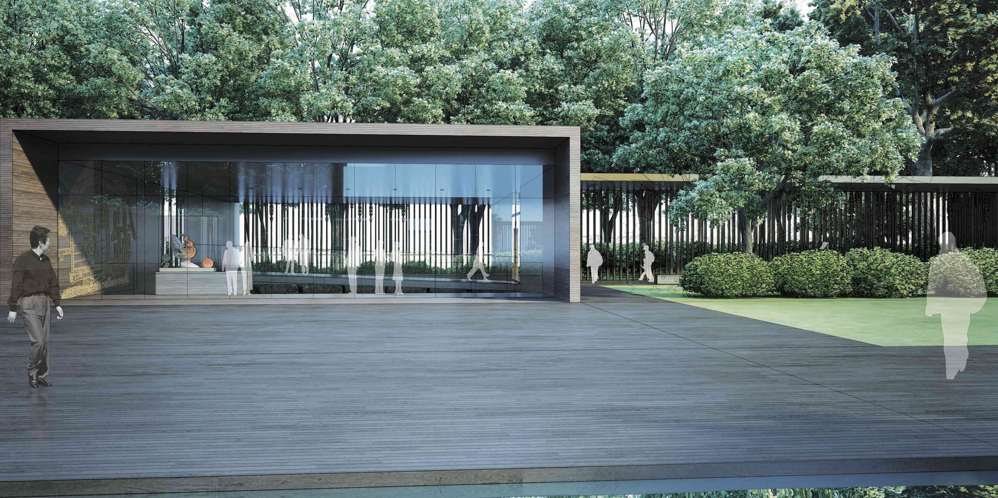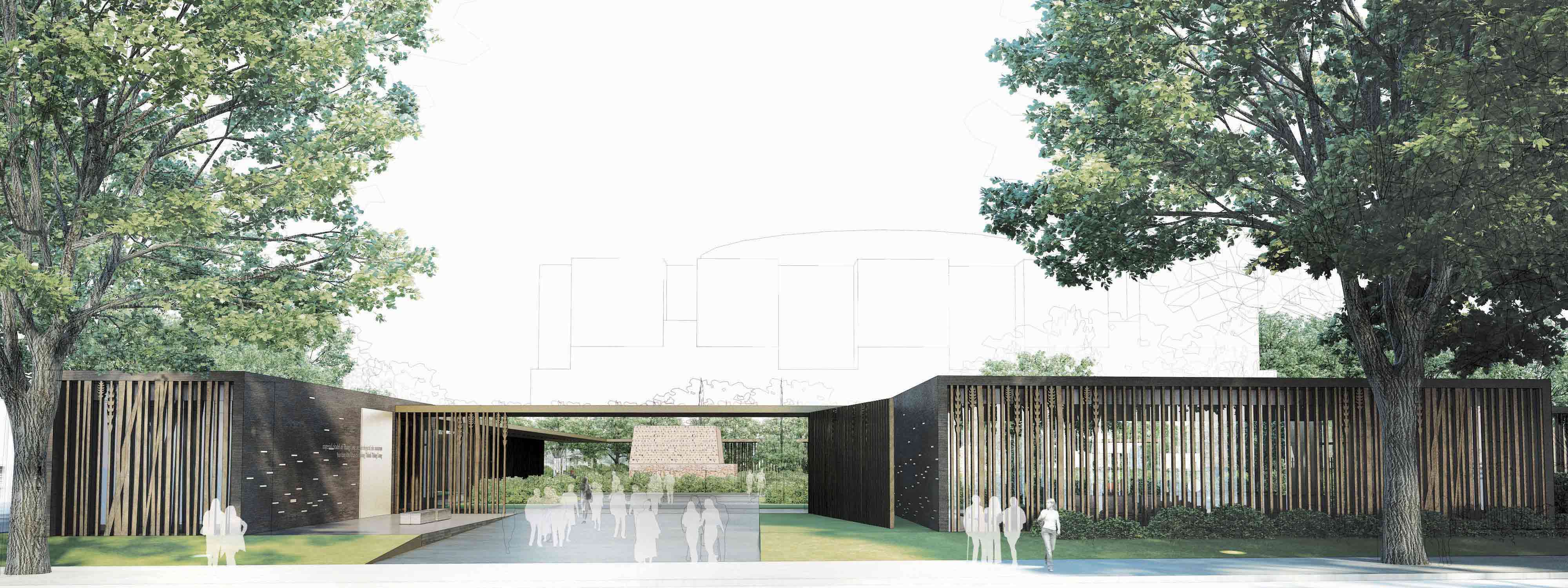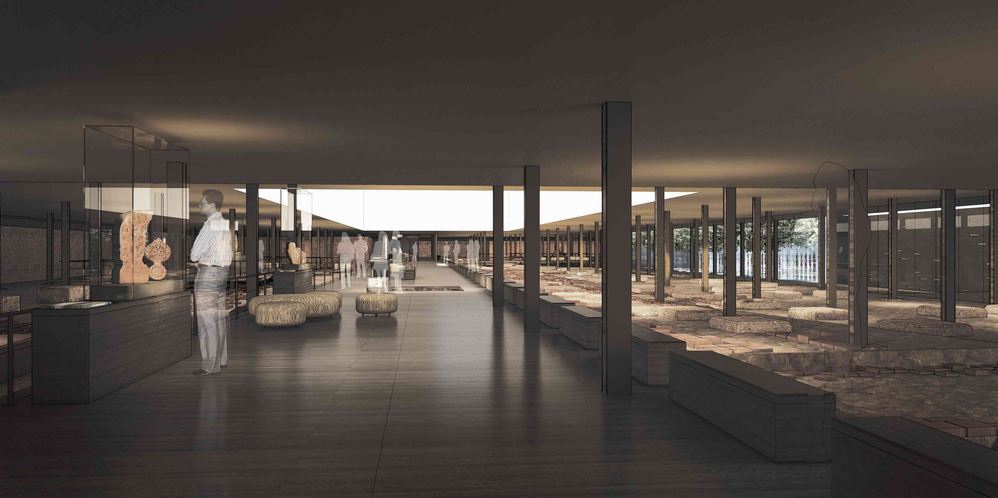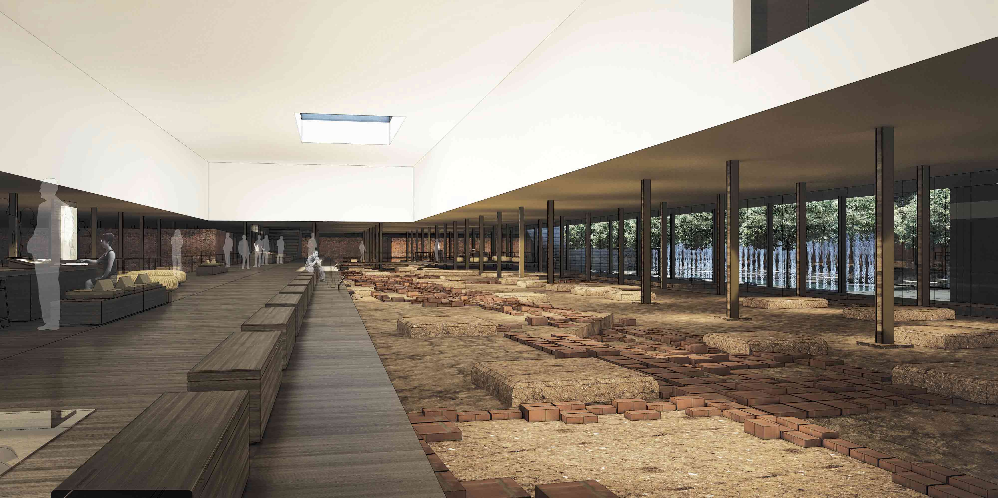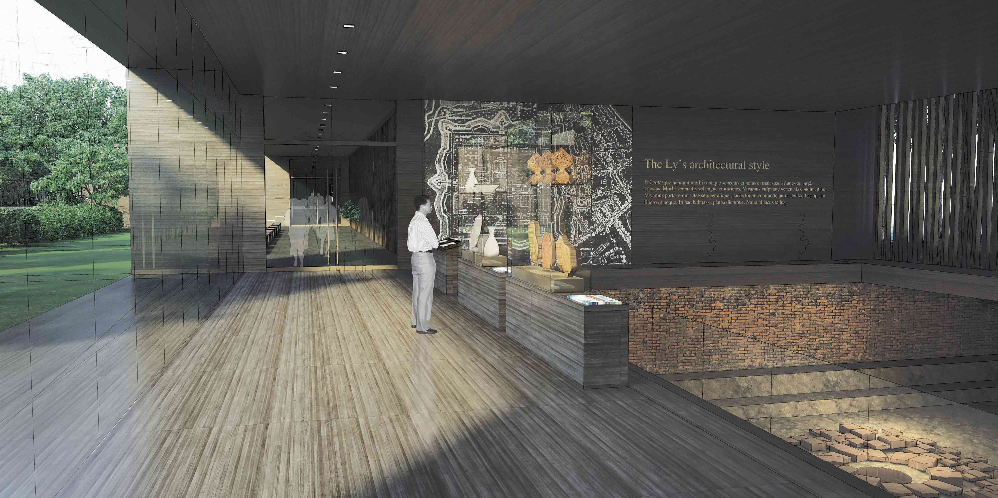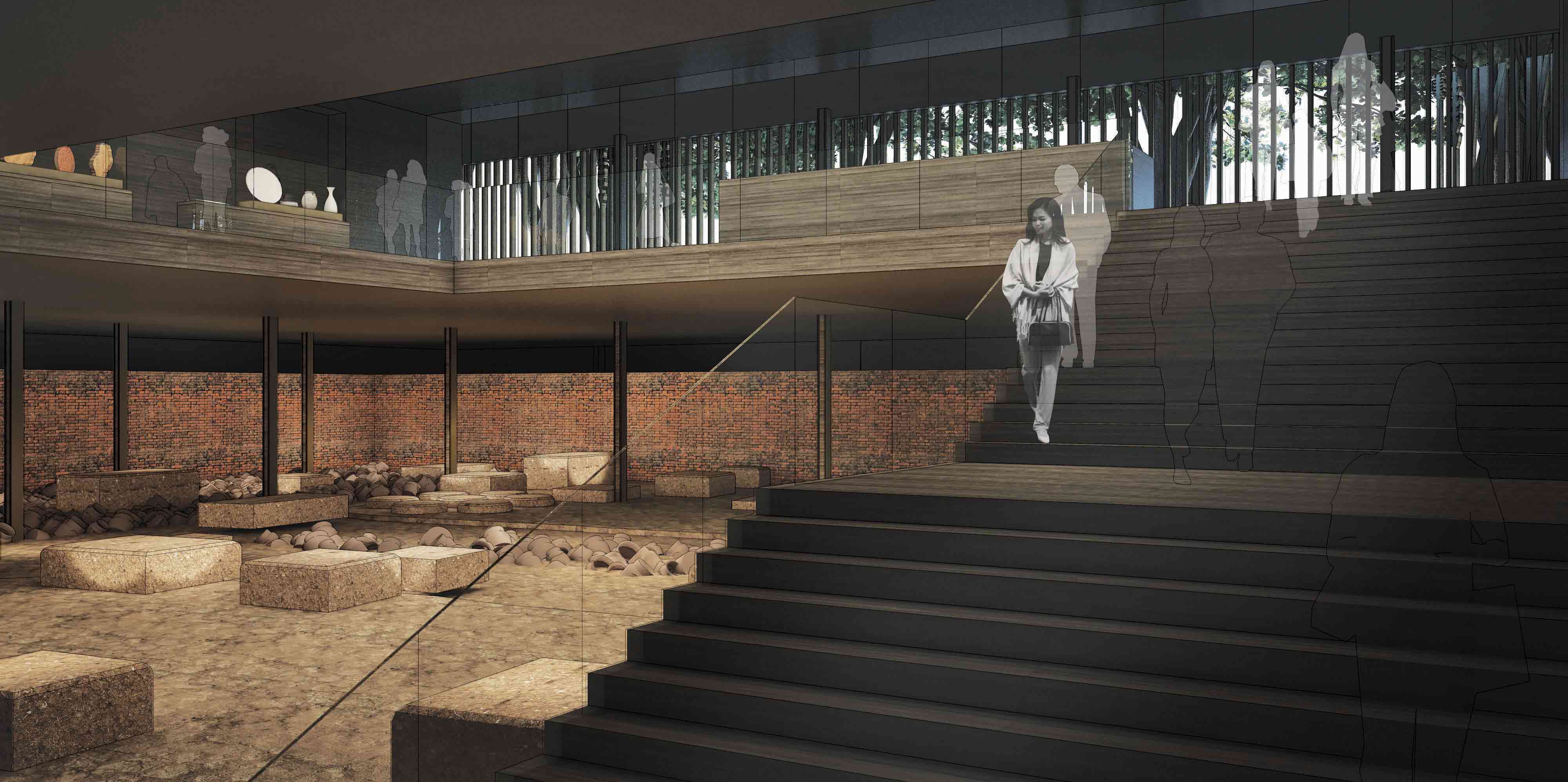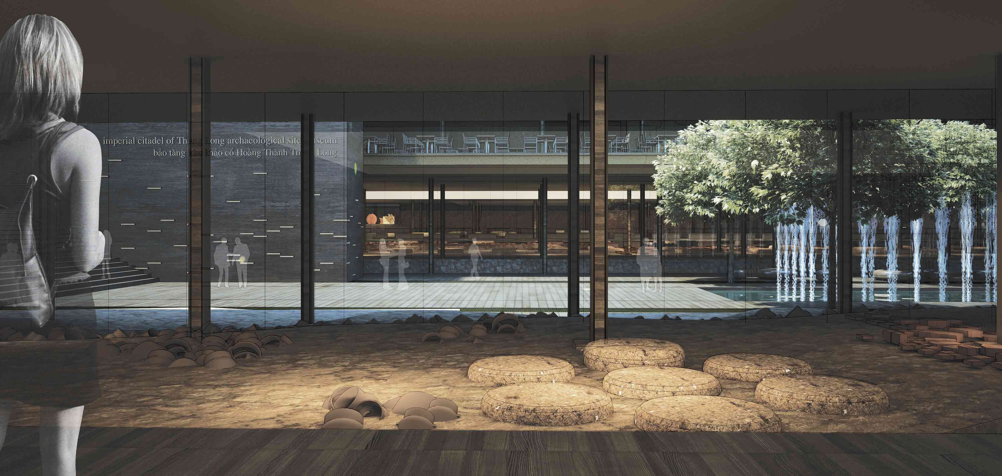
Thang Long Citadel Archaeological Site Museum, Hanoi, Vietnam
Architects
Jean-François Milou, principal architect
Nguyen Thanh Trung, project manager
Janis Goh, architectural associate
Jason Tan, architectural assistant
Jiarong Goh, project team member
Client
Hanoi’s People’s Committee
Area
22,000 m2
Budget
35,000,000 USD
Consultancy Service scope
Preliminary & Detailed Design, Interior
Design,Landscape Design,
Exhibition Design
Bidding mode
2nd Prize in competition
(No 1st prize was awarded in the
competition)
In June 2014, studioMilou Singapore began working on a project for the Imperial Citadel of the Thang Long Archaeological Park and Site Museum in Hanoi. This project builds upon studioMilou’s experience and interest in archaeological subjects, notably demonstrated in the Museum of Bougon in France, and the site shelter in Dmanisi, Georgia (both referred to in a separate volume on the studio’s projects).
As in both of these projects, the present one for the Imperial Citadel illustrates studioMilou’s aesthetic of welcoming and meditative gardens in which new structures harmoniously develop around the historic, and where archaeology can be presented in ways that are highly accessible and enjoyable to the public.
One of Vietnam’s most important heritage sites, the Citadel was built in the 11th century by the Ly Viet Dynasty on the remains of a Chinese fortress dating from the 7th century, and was the centre of regional political power until the 19th century. The Imperial Citadel buildings and the 18 Hoang Dieu Archaeological Site, which together constitute the project site, represent the unique civilizations of the lower Red River Valley and embody distinct influences from China and the ancient Champa Kingdom.
These unique qualities, along with the historical significance and architectural integrity of the site led to its inscription on the UNESCO World Heritage list in 2010. studioMilou’s project has been developed with the utmost respect for the heritage of the Imperial Citadel, the obligations that the World Heritage listing places on site management, and the government’s brief requesting an exceptional archaeological park and a site museum adapted to Vietnamese and international visitors and researchers alike.
A museum for all, a garden of light and shade
A leading objective when designing the project was to create a museum and landscaped garden at once highly educative and respectful of the cultural and scientific importance of the site, while ensuring that the ensemble would be accessible and comfortable for visitors of all backgrounds – whether local Hanoi residents, old or young, families, school groups, researchers, visiting dignitaries, tourist groups, etc.
To meet this objective, the design prioritizes offering many options for understanding and enjoying the site and its collections. A long, slim rectangular structure bordered by a set of elegant columns stands on a pedestrian platform slightly raised above its surroundings to mark the exceptional character of this heritage site.
Through the columns, a luxuriant garden can be seen, as if through a delicate and transparent filigree screen. In this peaceful garden, visitors are invited to discover an archaeological landscape by wandering through respectfully designed spaces, with a circulation route designed to evoke a meandering style.
The collection’s associated information is presented in easily accessible and interesting formats within comfortable exhibition rooms. In each exhibition space, visitors may choose to learn more about the site, meditate, or simply relax in a comfortable and family-friendly atmosphere.
Researching/interpreting the archaelogical site
To present the site to the public in the most efficient and easily accessible manner, a network of interpretation centres will be set up in the park. This network will be composed of a small central site museum together with various independent interpretation centres or ‘archaeological balconies’. The site museum will give access to zones A and B of the archaeological site. It will offer a complete interpretative circuit of the site and will include objects taken from the site collection as well as from the excavations in order to present important objects from the collection in their original contexts. The archaeological balconies will allow visitors to access the protected excavations in zones A6, C and D. They will offer spectacular views onto the archaeological excavations and will include information about the archaeological zone presented (display cases, objects, texts and video materials). The project also includes spaces dedicated to archaeological research within the park, allowing research activities to be carried out on site by resident researchers in dedicated premises with direct access to the site and the museum’s auditorium, and in the different interpretation centres. The spaces for these activities will be designed to maximize their usages for community outreach programmes aiming to attract residents of Hanoi as much as researchers and international tourists.
Chief Architect and Principal Consultant
studioMilou singapore
Jean François Milou, principal architect and lead designer
Nguyen Thanh Trung, senior architectural associate
Jason Tan, architectural associate
Camille Jacoulet, architectural assistant
Client
Hanoi People’s Committee
Area: 22,000 m²
Approximated Construction Cost: 10,000,000 USD
Competition

