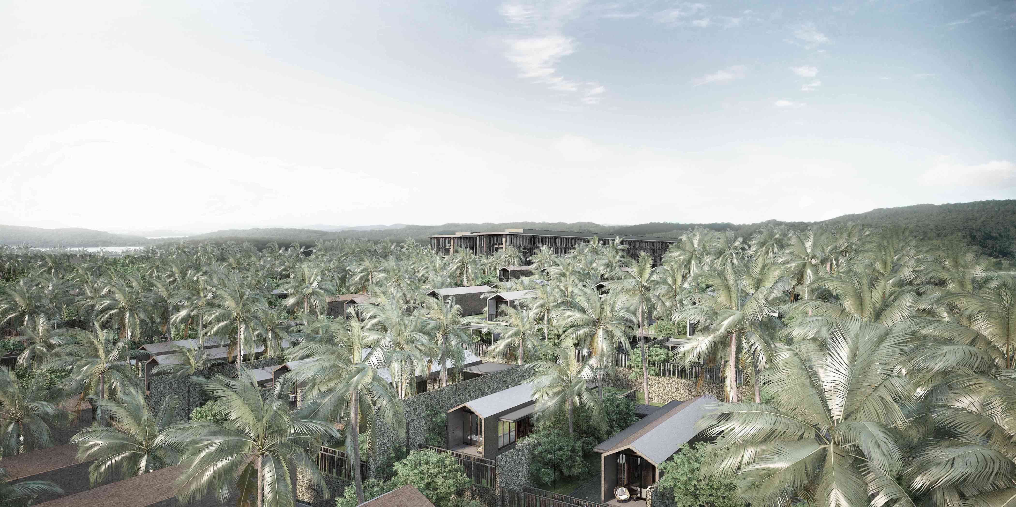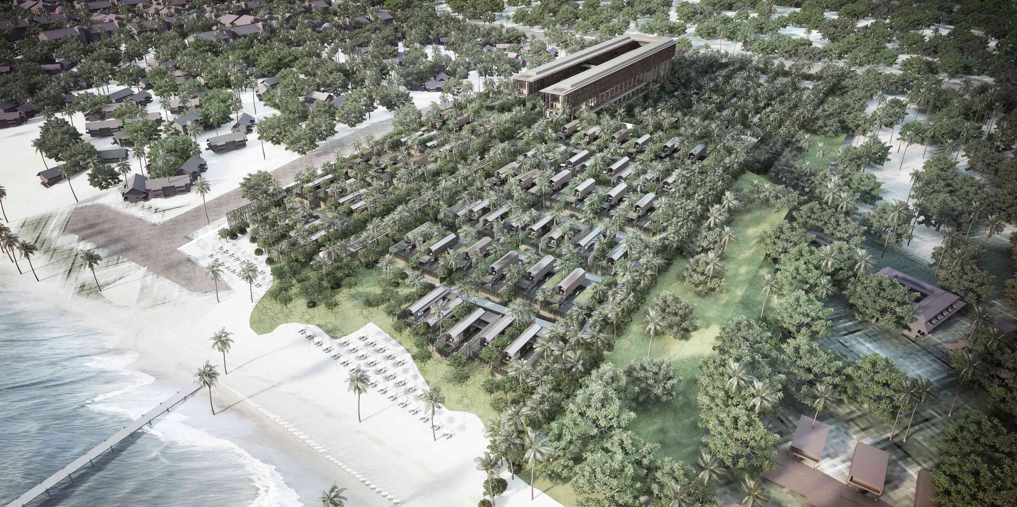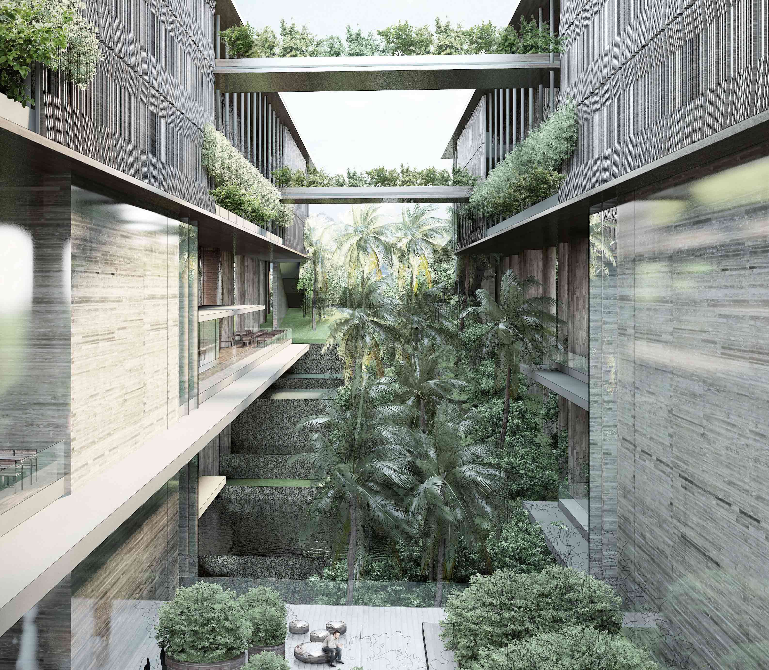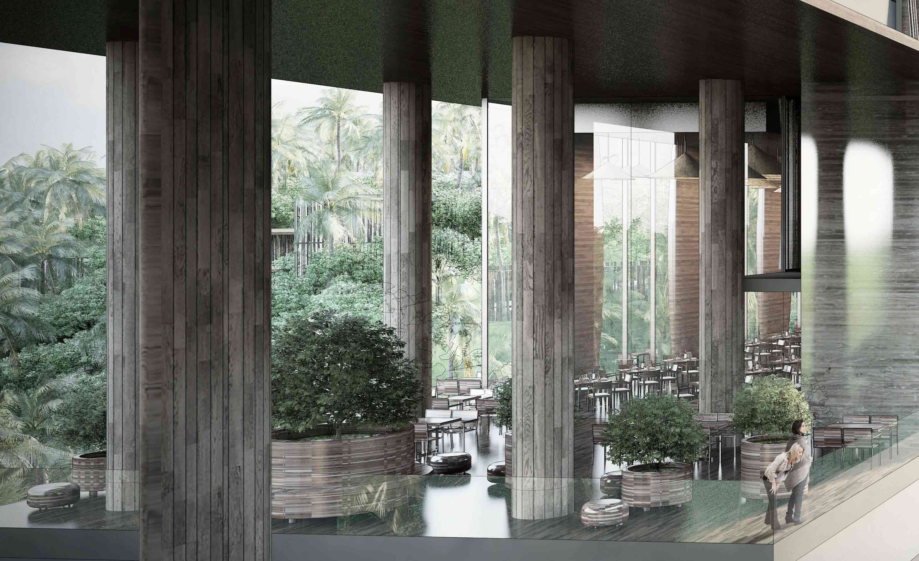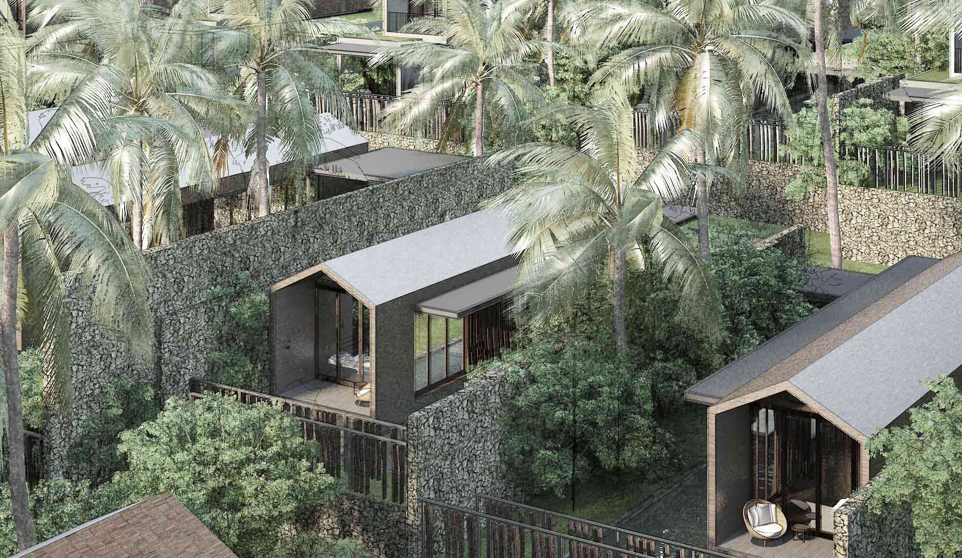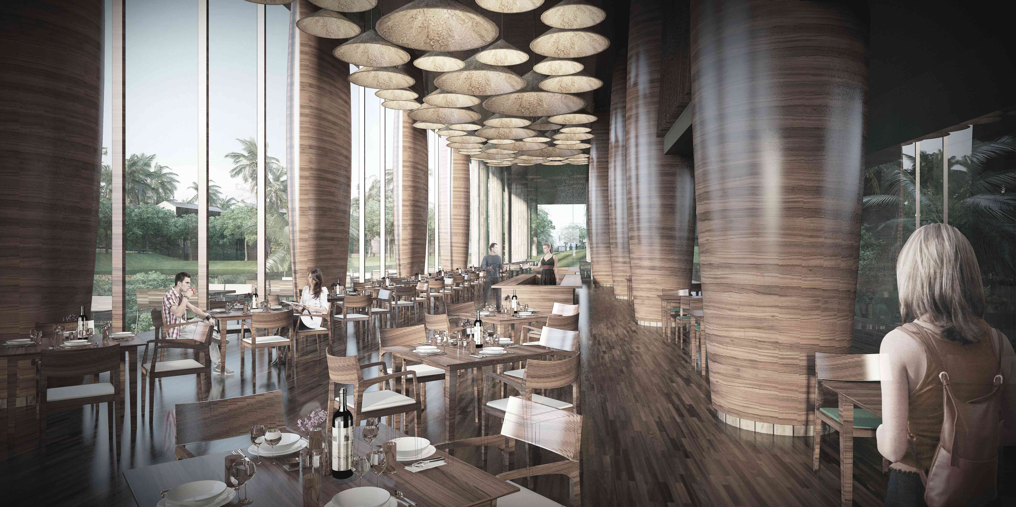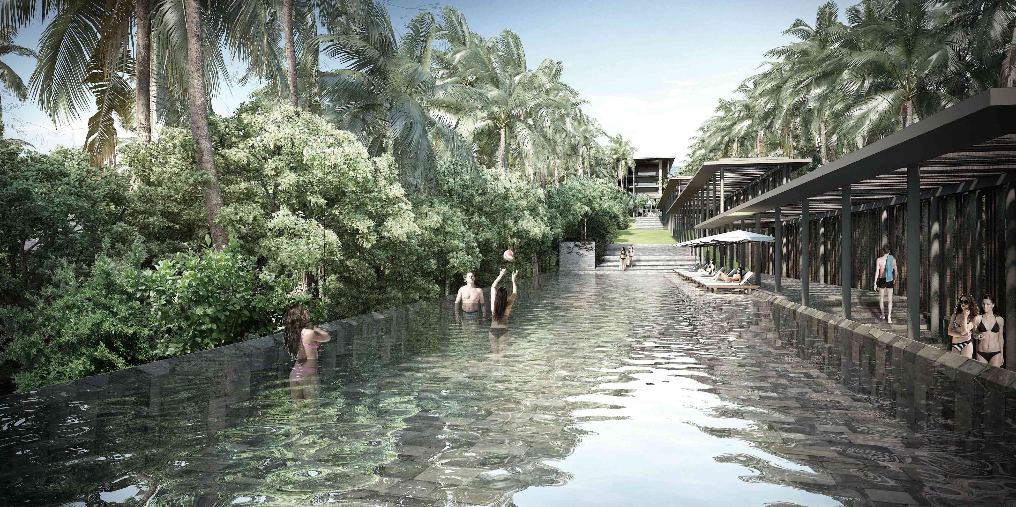
Nha Trang Resort, Nha Trang, Vietnam
Architects
Jean-François Milou, principal architect
Trung Thanh Nguyen, project manager
Janis Goh, project team member
Jason Tan, project team member
Jiarong Goh, project team member
Client
MB Land
Bidding mode
1st prize in competition
Area
24,000 m2
Consultancy Service Scope
Concept Design
A tranquil resort where architecture and nature merge
The 5 star Nha Trang Resort, a place where architecture and nature merge, a tranquil place where the different components of the brief are served by generous spaces, with views and circulation areas open to the landscape.
Each component of the brief (hotel, villas, pools, lobby, restaurants, spas…) will be designed as a place in its own right, with privacy, exclusivity and views over the lush landscape and expansive sea. At the same time, each component will be linked astutely to the others, so as to create an overall distinctive design and guest experience of cohesion and flow.
Composed from a series of linear building forms that are strategically positioned to maximise and frame views while respecting the topology of the site, the design seeks to create an elegant retreat that blends effortlessly with the natural setting and beachfront. The extensive integration of the landscaping is an integral part of the architectural project, where the infusion of internal spaces by trees and various other carefully selected plants would provide a sense privacy and exclusivity, and at the same time reduce the presence and density of building mass and numbers, creating a soft enclosure for the resort as a place of respite.
Designed to take into consideration the topography of the site, the main hotel block is lifted off the ground to ensure maximum views for the hotel suites and rooms. Nestled under the linear structure covered with beautifully designed porous screens, an expansive volume is created to house lobbies, restaurants and hotel facilities, some of which are naturally ventilated. The lush greenery permeates the building, making it appear weightless, floating gently above and providing shade for the activities that are planned underneath.
With a distinctive character of elegant simplicity of unified spaces, features and materiality, the hotel promises an unparalleled design and setting for its guests and visitors.
General Resort Amenities
The generous landscaping plays a key role in achieving the seamlessness of the complex. Landscaped courtyards, elevated gardens coupled with pools and water features, with views to the horizon and sea, creates both spectacular inward and outward looking views for the guests and visitors of the hotel.
The design of lobbies, restaurants, spas and hotel facilities are choreographed to create an overall design and guest experience of cohesion and flow, blending effortlessly with landscaped courtyards, elevated gardens and pools. The peaceful array of water features, pools and pavilions are composed stepping up with the terrain and landscape of the resort with a distinct linear green corridor for circulation leading to the beachfront beside it. With the cover of lush greenery found abundantly within the complex, the public areas for rest and respite flows cohesively and seamlessly, while maintaining an intimate scale and peacefulness.
Guests and visitors are treated with views of sunset and sunrise from the 2 strategically positioned infinity pool areas and resting areas. The restaurant would feature high ceilings and a consistent palette of materials and colours, resonating with the rest of the resort. Outward views of the generous landscaping, water bodies and surroundings, coupled together with the use of locally sourced materials, colours and craft, the design seeks to bring to the guests and visitors, a genuine sense of Nha Trang and a deeper connection with the locale.
Competition

