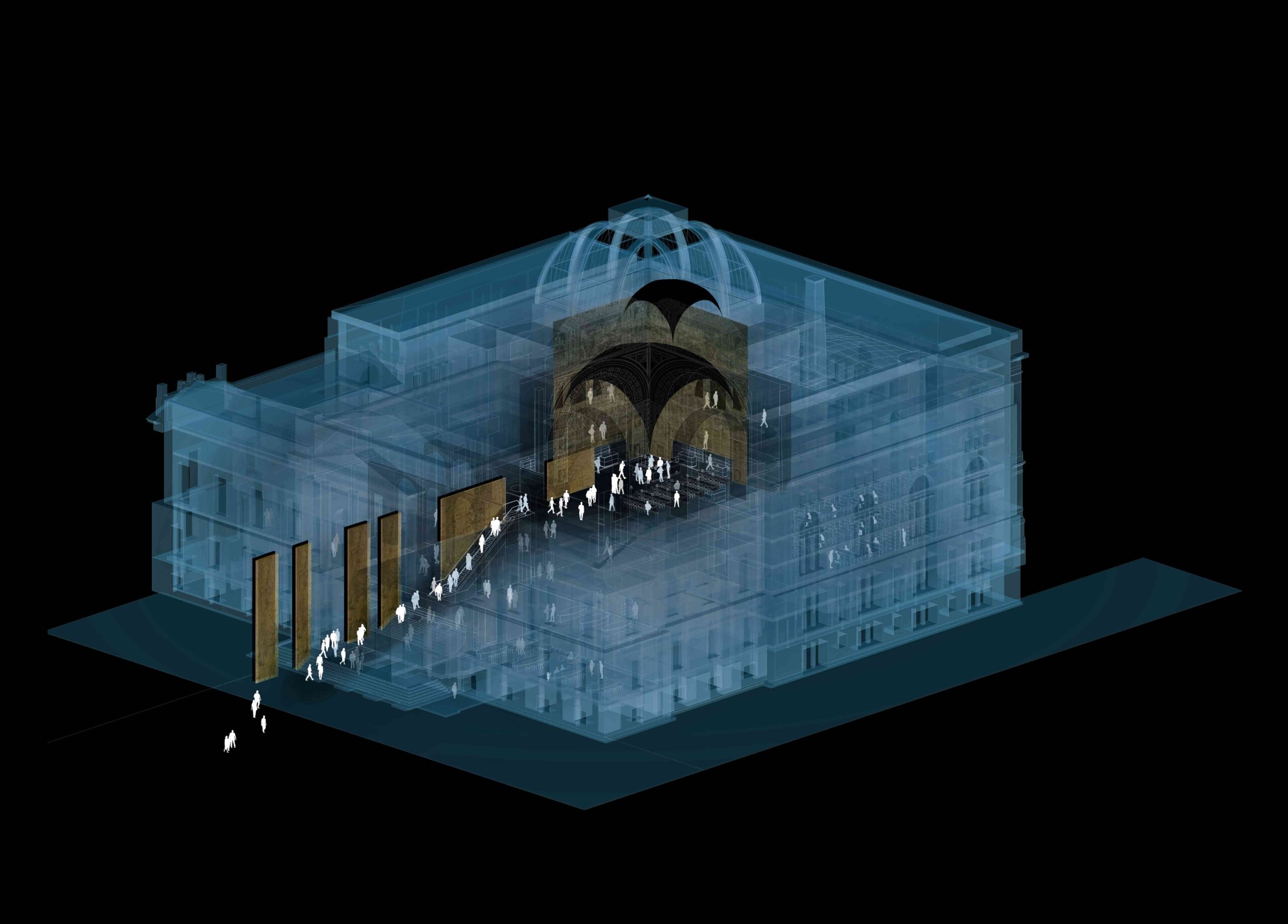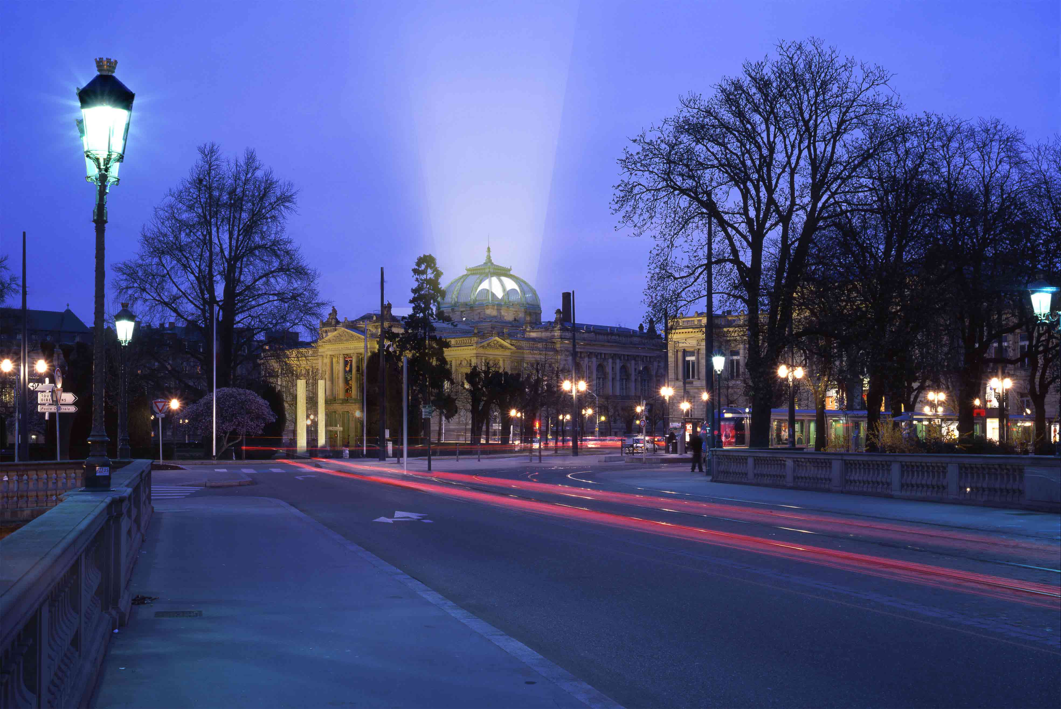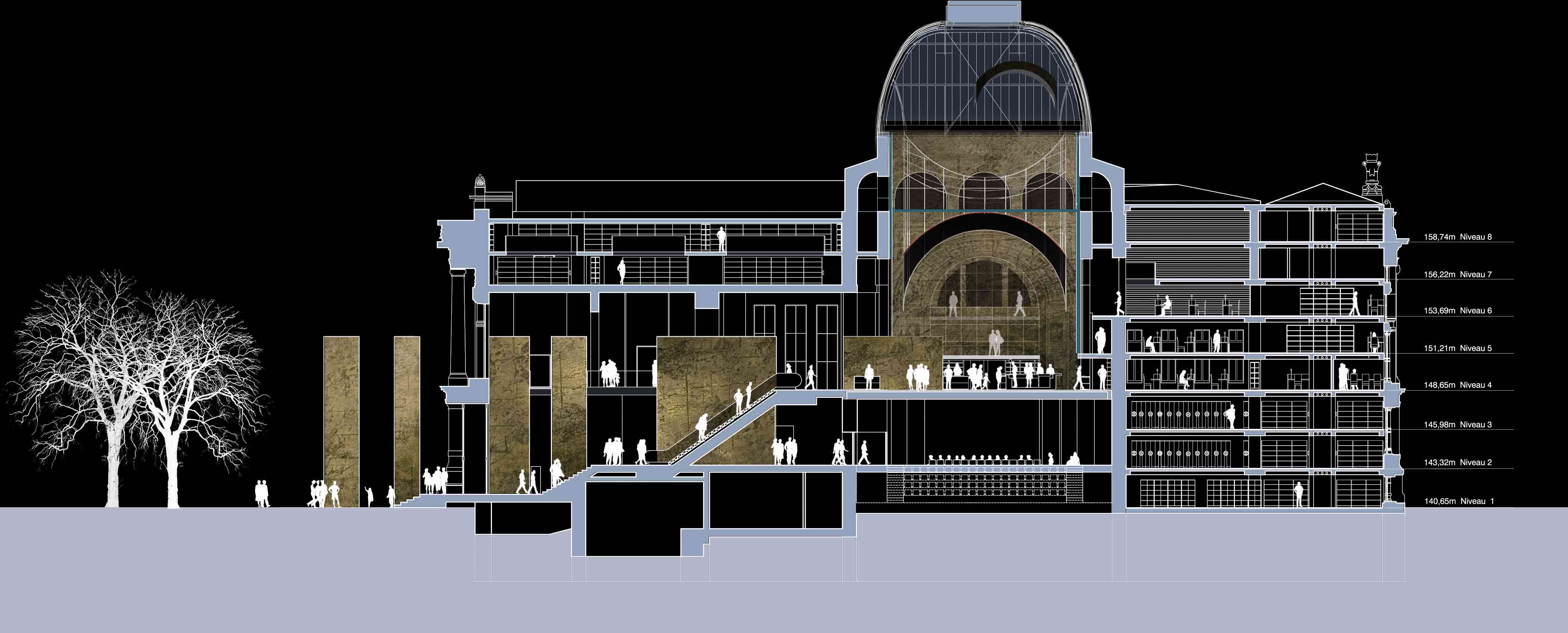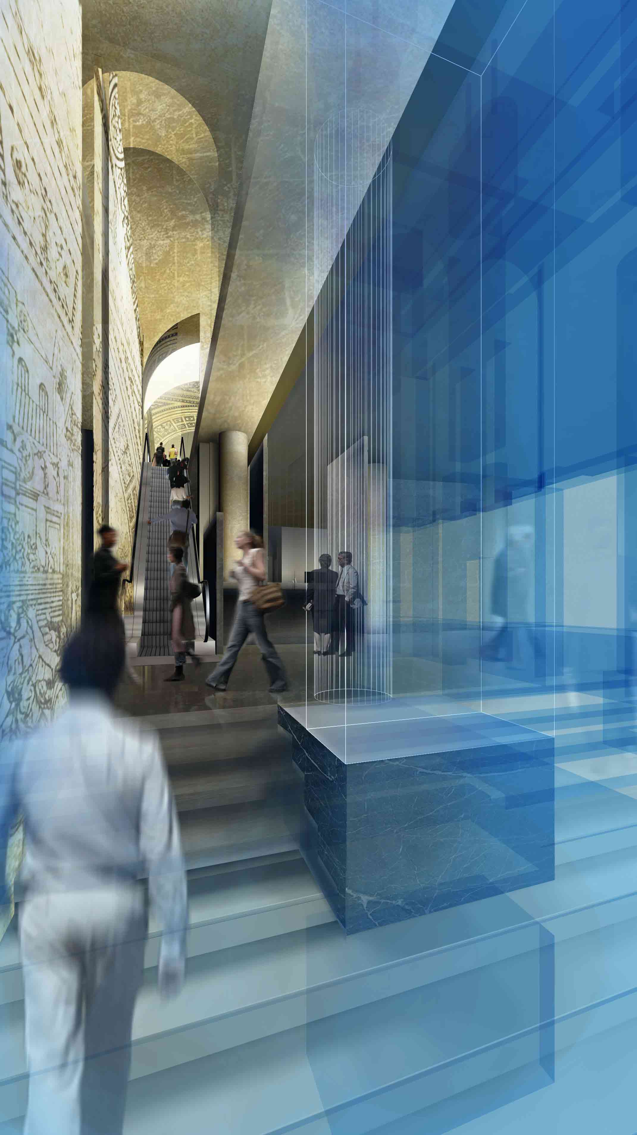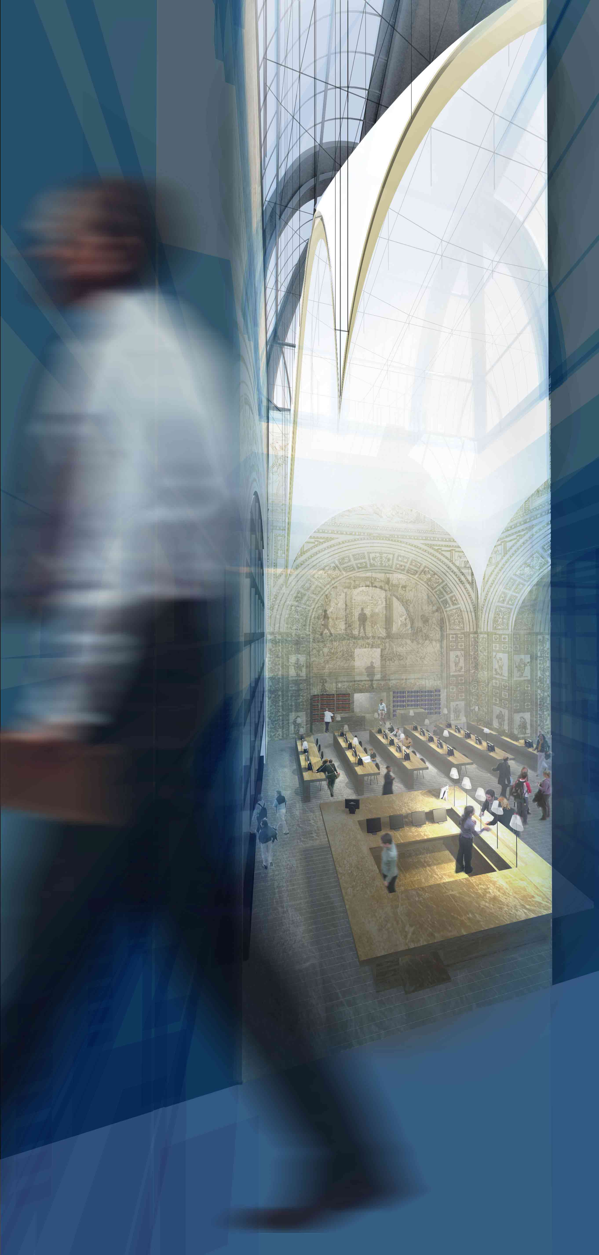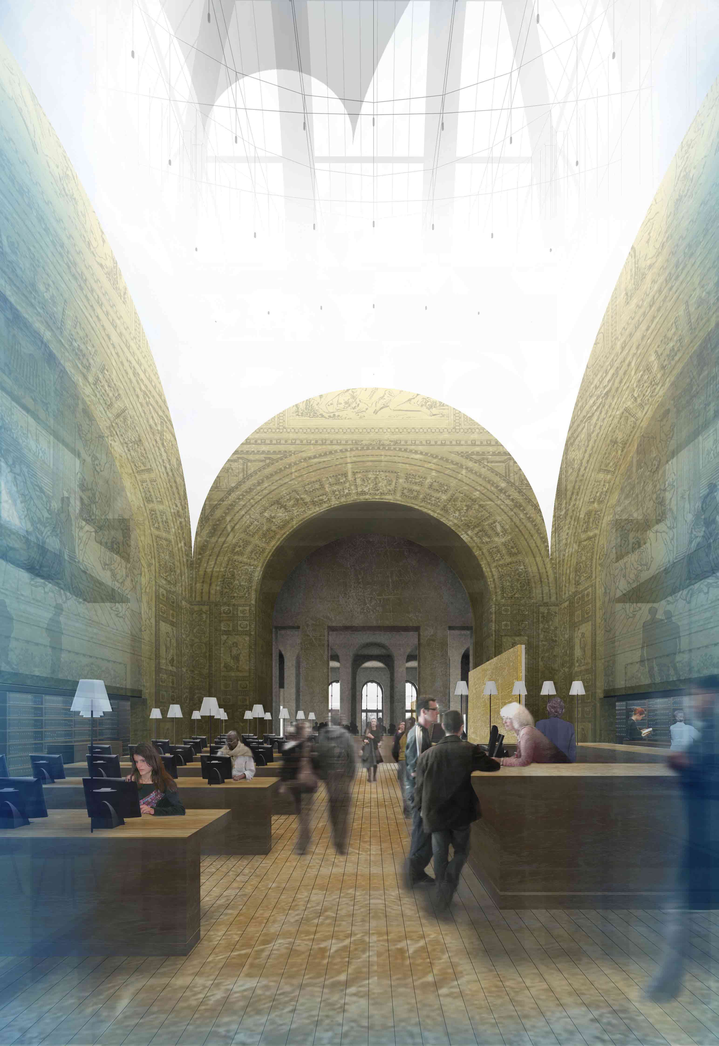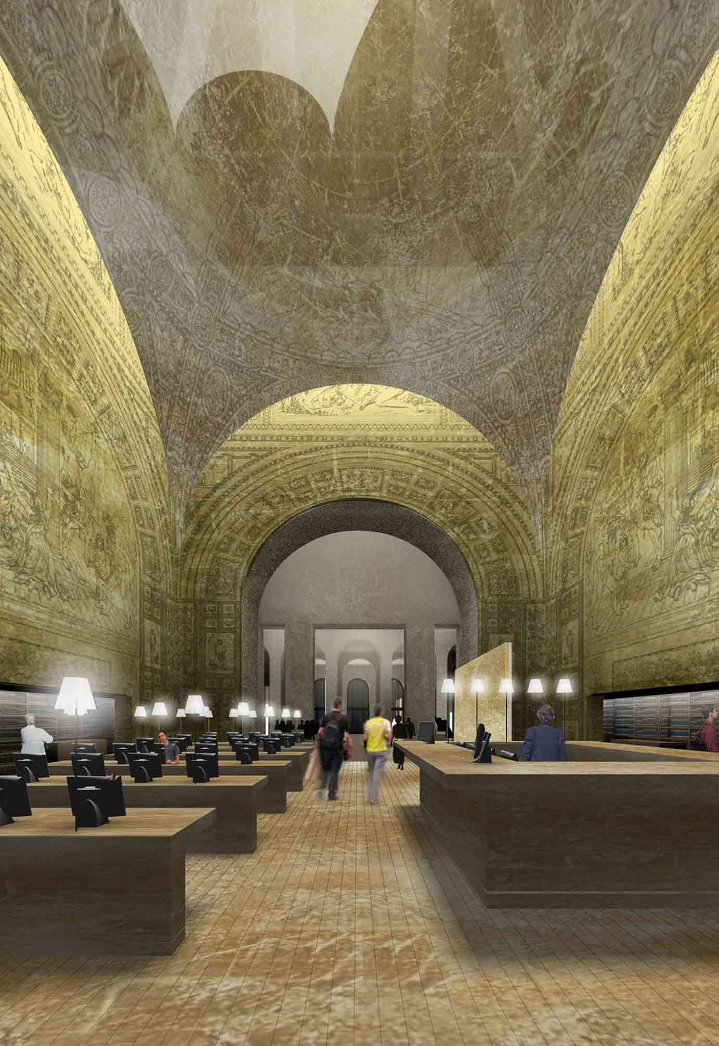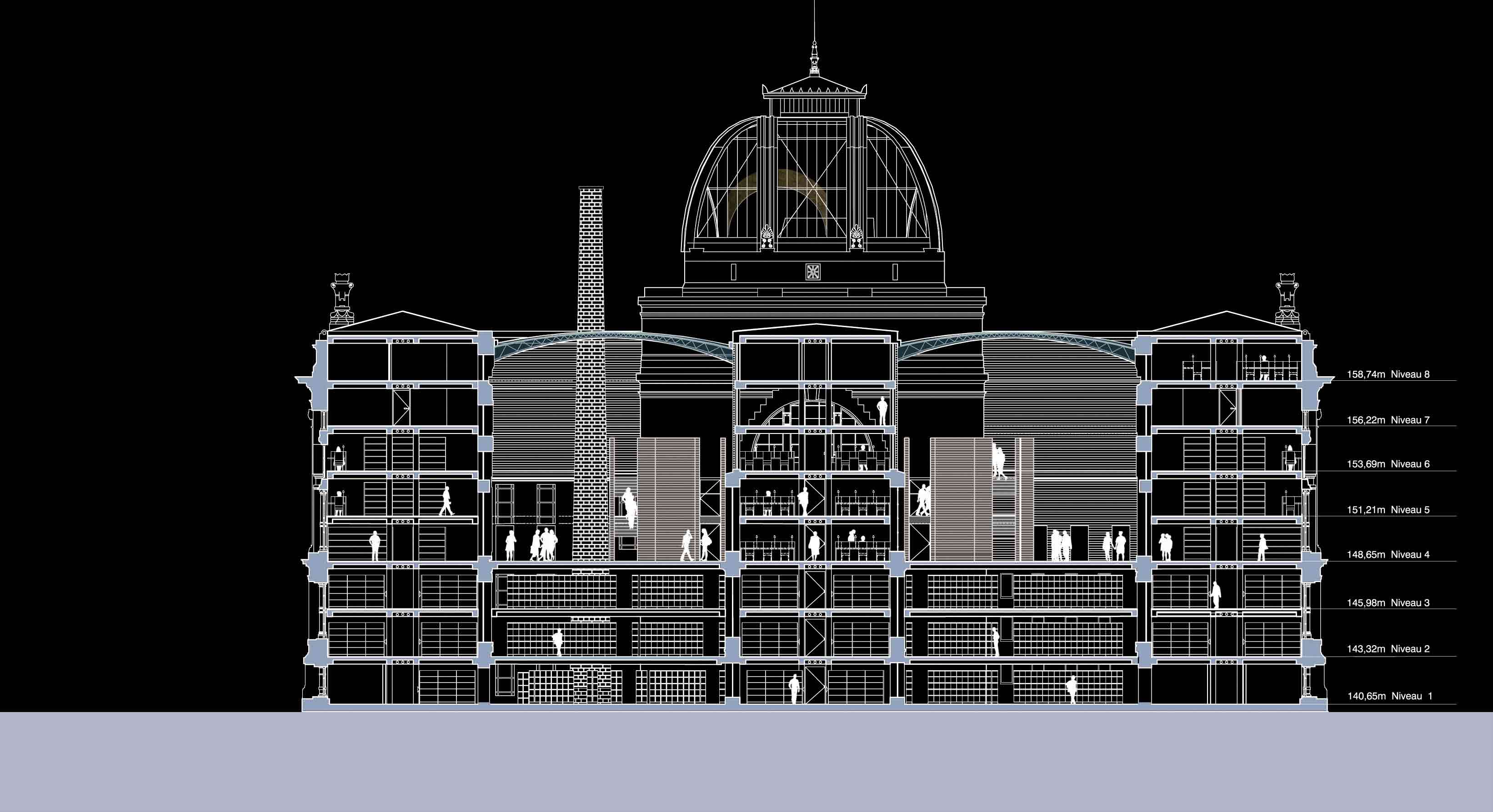
National and University Library, Strasbourg, France
Architects
Jean-François Milou, principal architect
Thomas Rouyrre, project leader
Shinobu Takaso, project team member
Client
National and University Library
Area
19,000sqm
Budget
32,000,000 EUR
Consultancy Service scope
Preliminary & Concept Design
Bidding mode
Competition
Shafts of light
The project aims to make use of the original structure of the historic building. By restoring the large hall at the heart of the main floor, which will give access to the collections, and converting the four courtyards into glassed-over spaces, the project will reintroduce fluidity of movement into the building, showing itself in sympathy with the original plan.
Seen from the street by a shaft of light signaling the entrance area, the large main hall is visible from the entrance area, from where it is directly accessible by escalator.
This space will once again become the symbolic centre of the Library and the place all visitors to the building will pass through on their way to the reading rooms.
With the development of various non-secured public spaces, including a lecture theatre, an exhibition hall, work spaces and a cafeteria, the design of the main hall will signal the changing status of the spaces visitors pass through as they move through the building from the security checkpoint to the entrance to the main hall.
An illuminated reflector, like a sail or leaf
A screen of metal, glass and wood in the form of a modern-day stained-glass window attached to the preserved cloister-like walls of the building marks off visitor circulation on the peripheral walkways.
A sail like structure made of glass and canvas diffuses natural light by day and artificial light at night. Access ways lead off laterally from the central hall to all the public reading areas.
Visitors to the Library walk through the natural light of courtyards that are open to the sky and along walkways running around the central hall. All the reading rooms are accessible from these spectacular spaces.
Visitors move through the rooms and open stacks areas to reach reading desks arranged individually or in groups along the length of the walls. These are bathed in natural light and are located in the quietest areas of the Library.
An illuminated reflector shaped like a sail or leaf is visible outside from all main directions, like a changing sign mounted high above the glazed vault of the Library.
This makes reference to the design of the glazing of the main hall, indicating the reopening of the Library’s main hall in the rehabilitated historic building.
Competition

