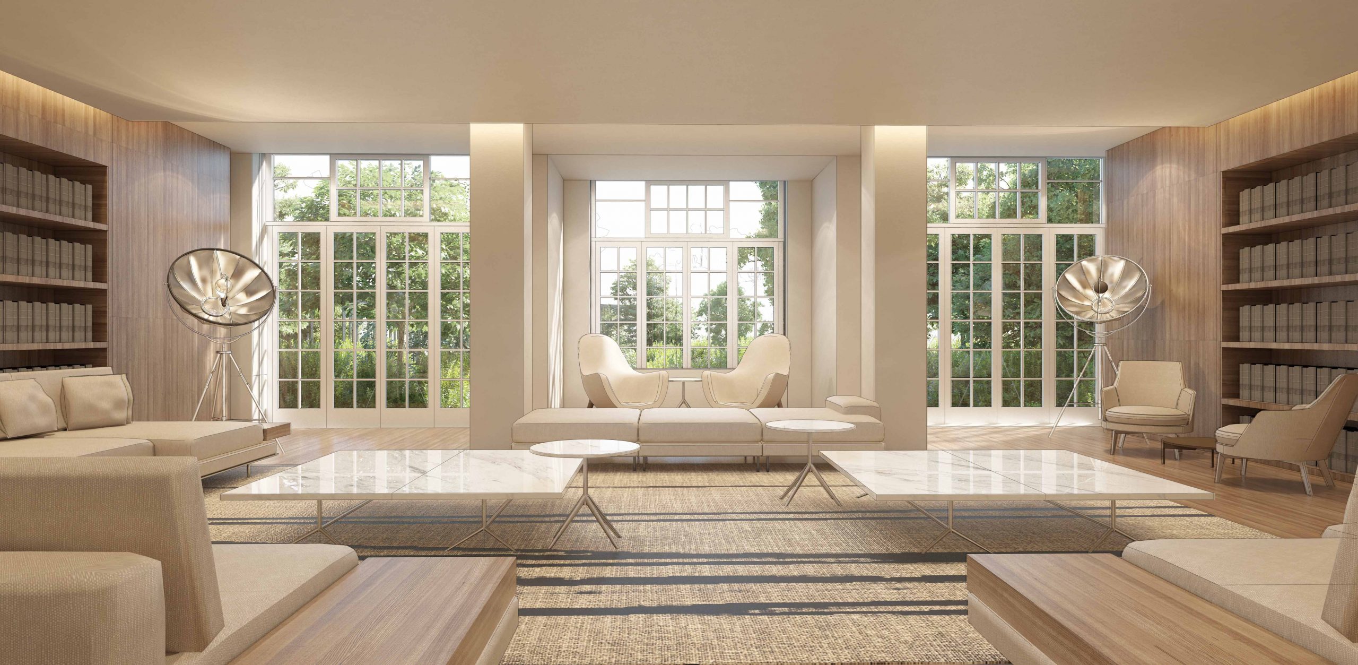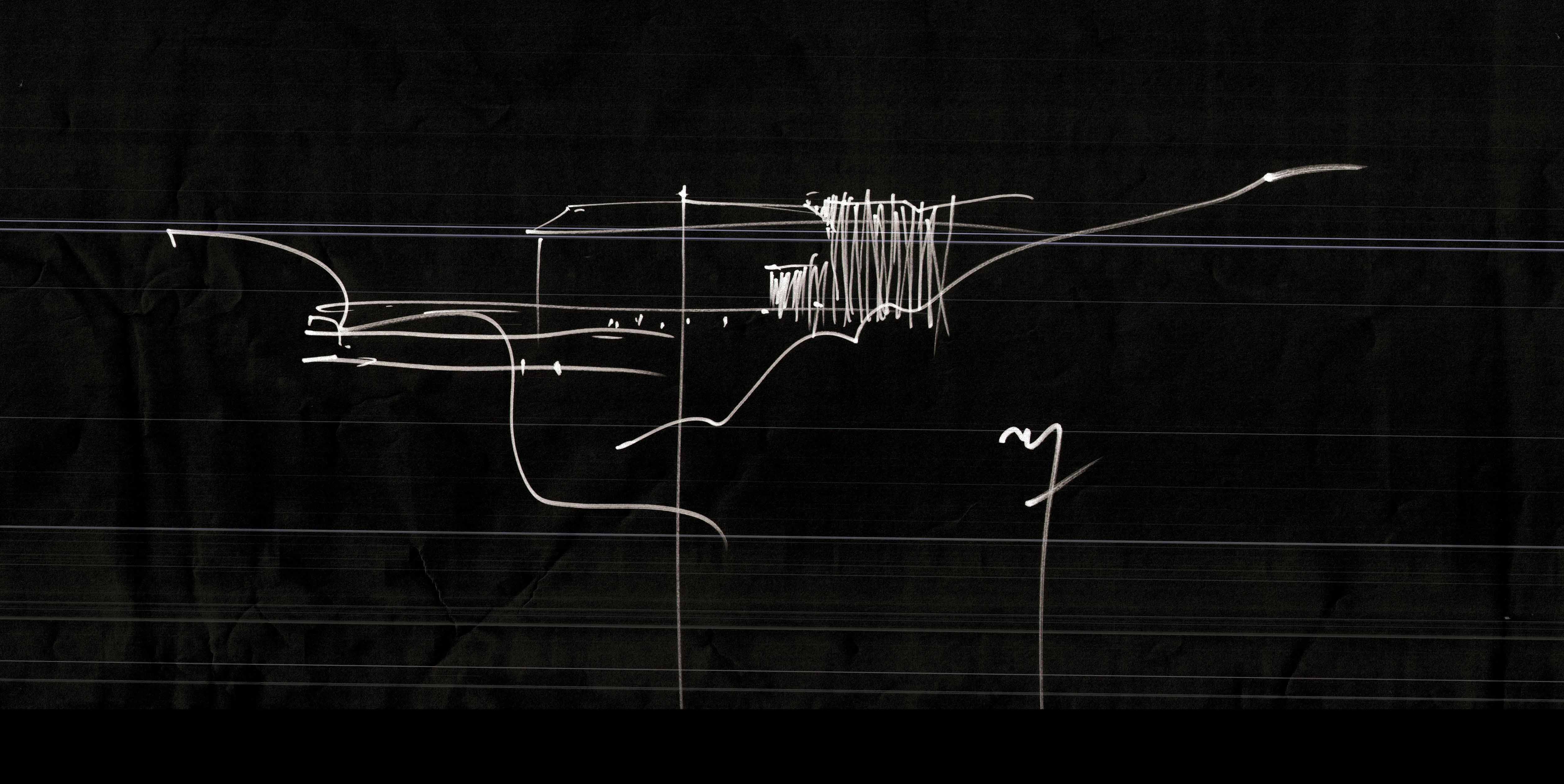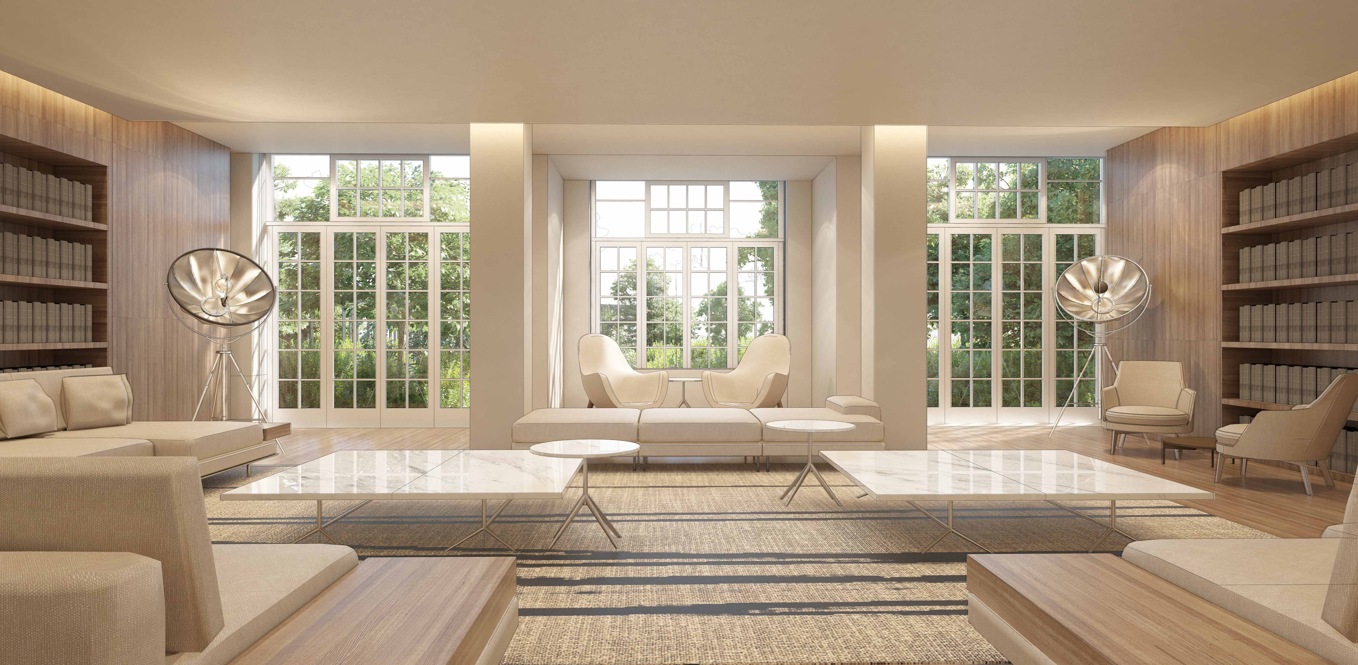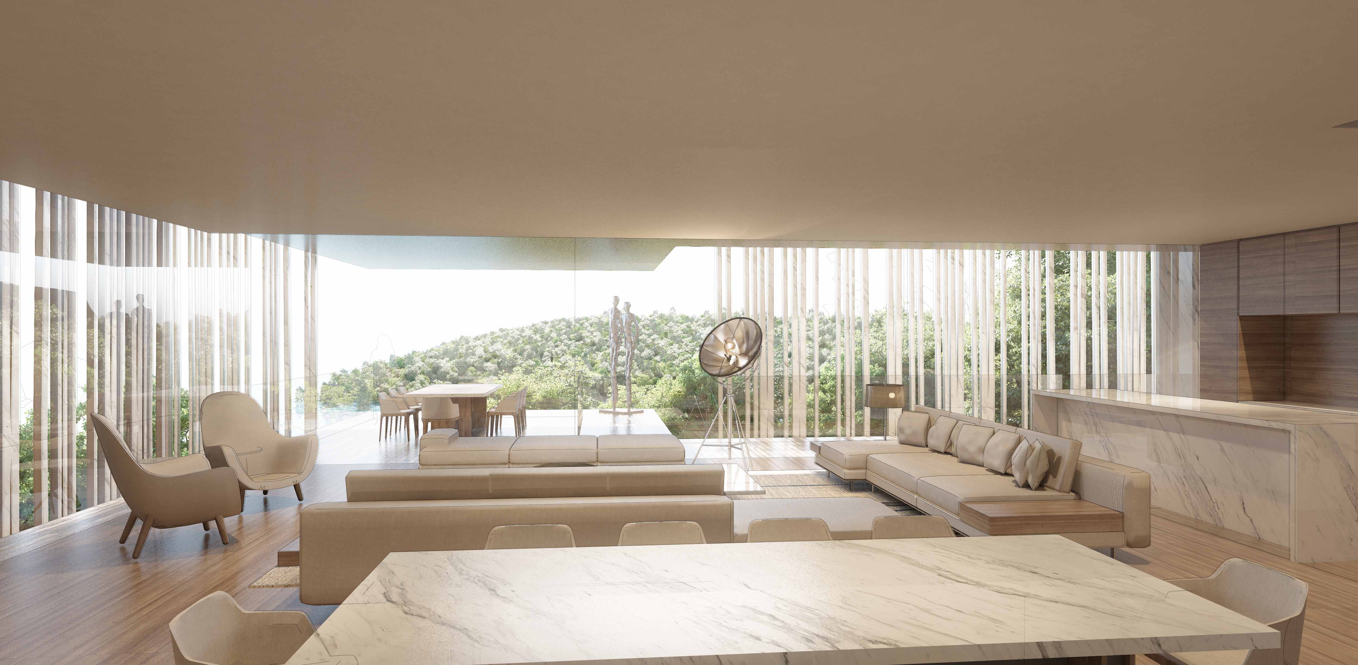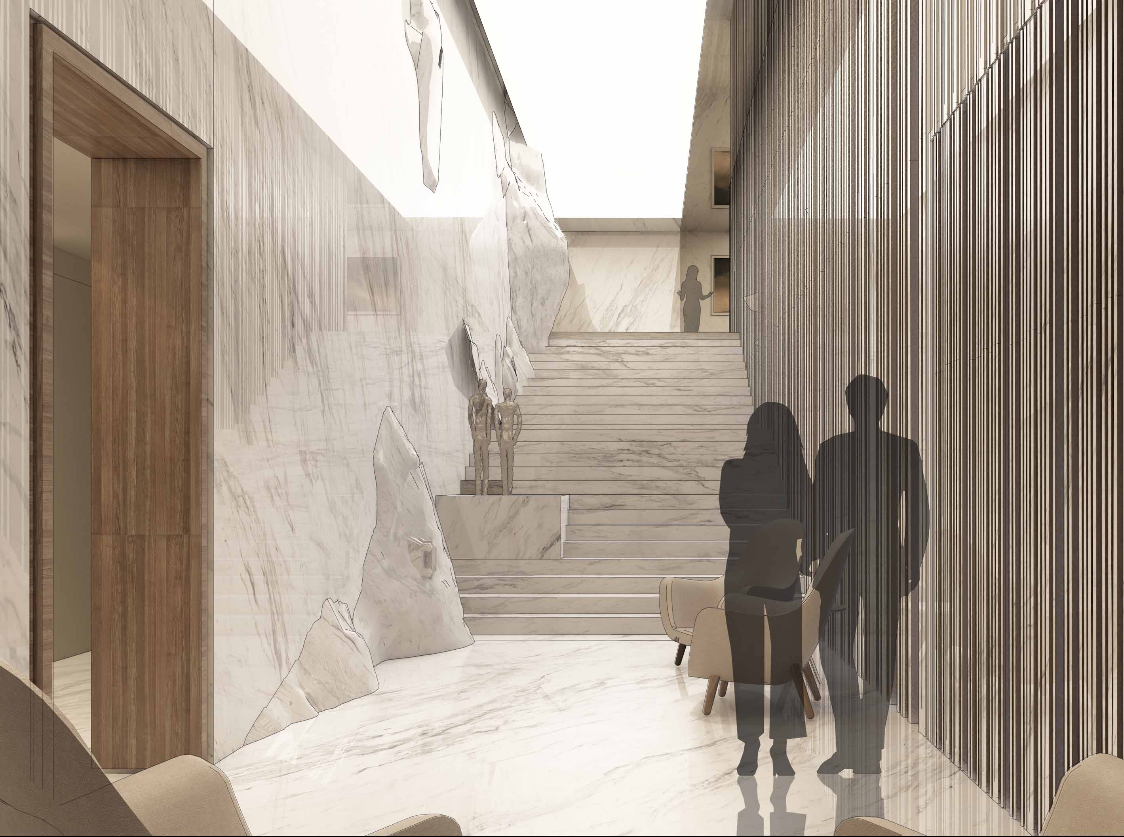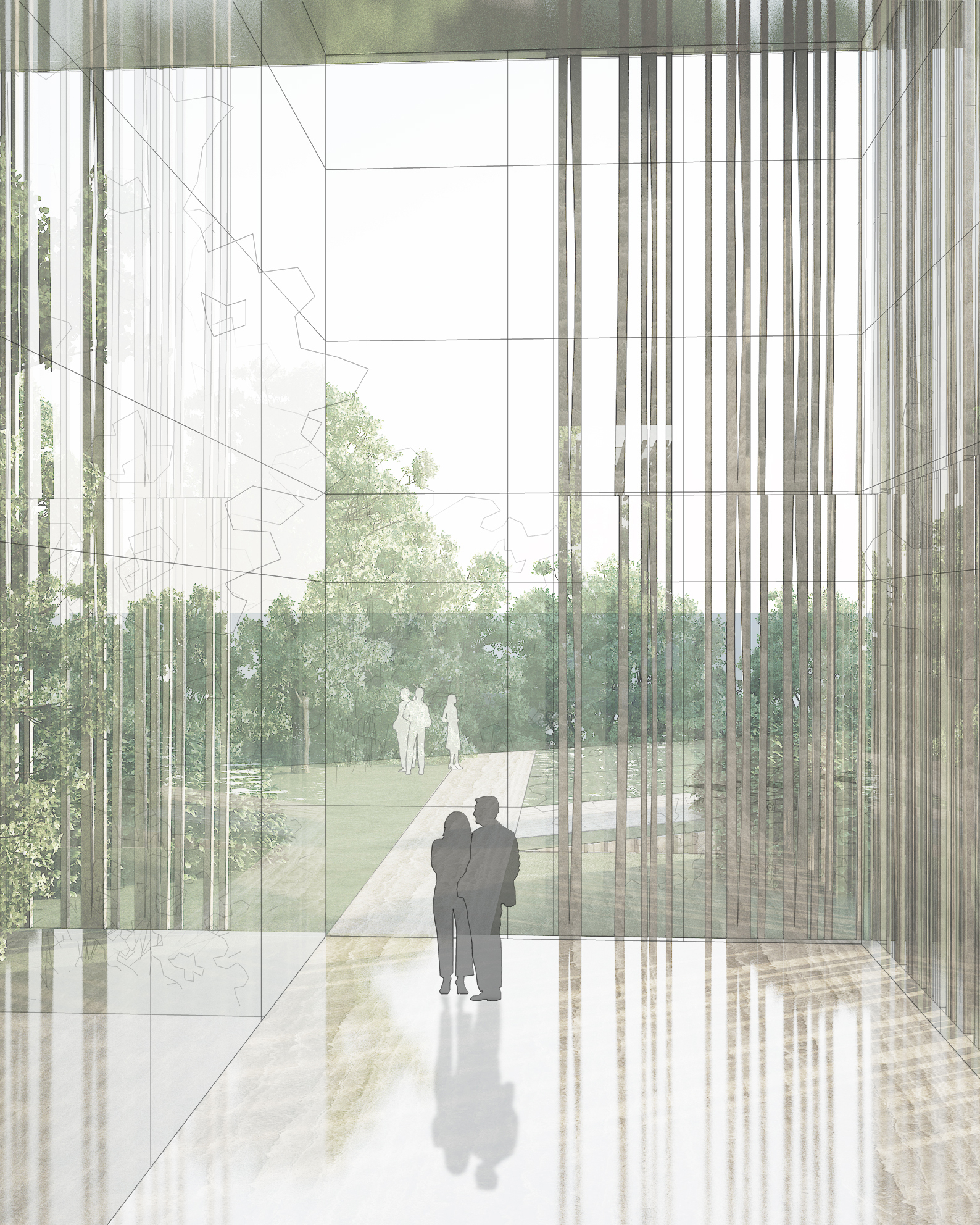
“Project M”, Hong Kong (Interior Design)
Architects
Jean-François Milou, principal architect
Jiarong Goh, project leader
Thanh Trung, project team member
Trung Hieu, project team memberClient
Private
Consultancy Service scope
Preliminary & Detailed Design, Interior
Design, Exhibition Design, Contract
Administration / Construction
Bidding mode
Commission
Area
5,600 m2
Contract period
2017 – Present
Implementation
2024 – Ongoing
studioMilou undertook at the same time the architectural design and the preliminary interior design for this luxurious adaptive reuse of an important historical building in Hong Kong.
The interior design is playing the contrast of the material and colour scheme of the existing historical building (granite stone, red bricks, coloured wood, …) and tried to bring in the experience of the interior spaces, the fresh and light feeling based on natural material and very light colour scheme.

