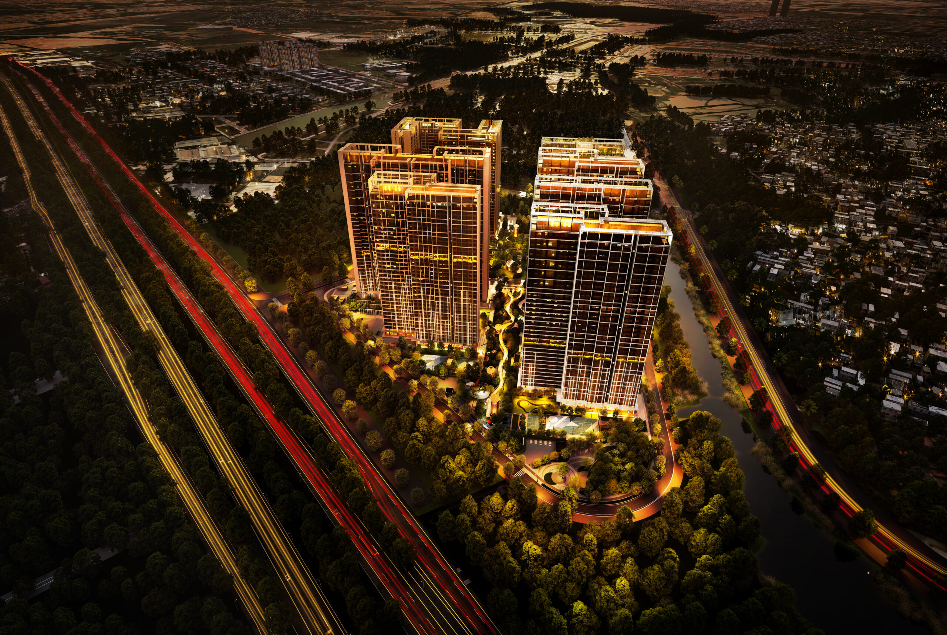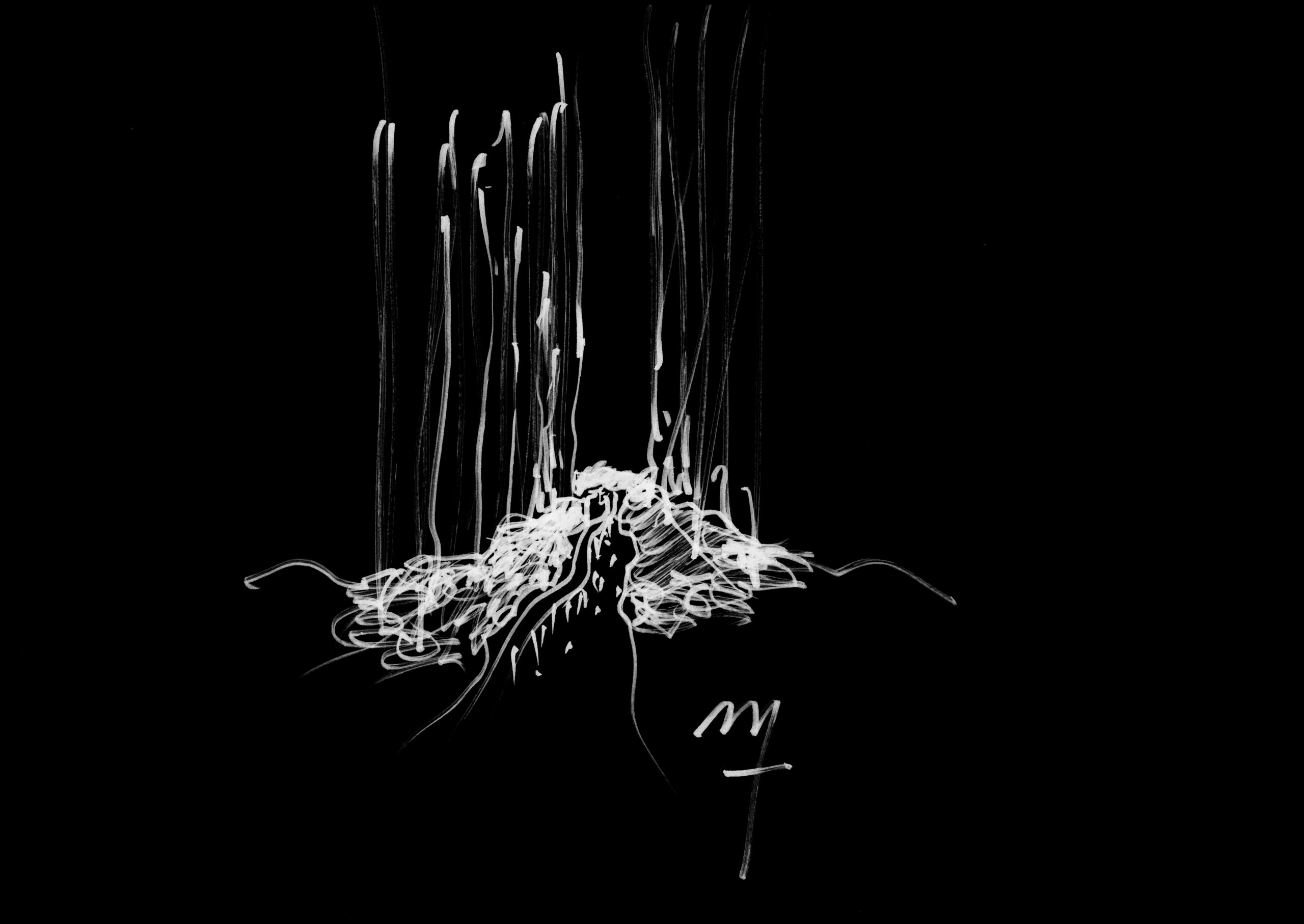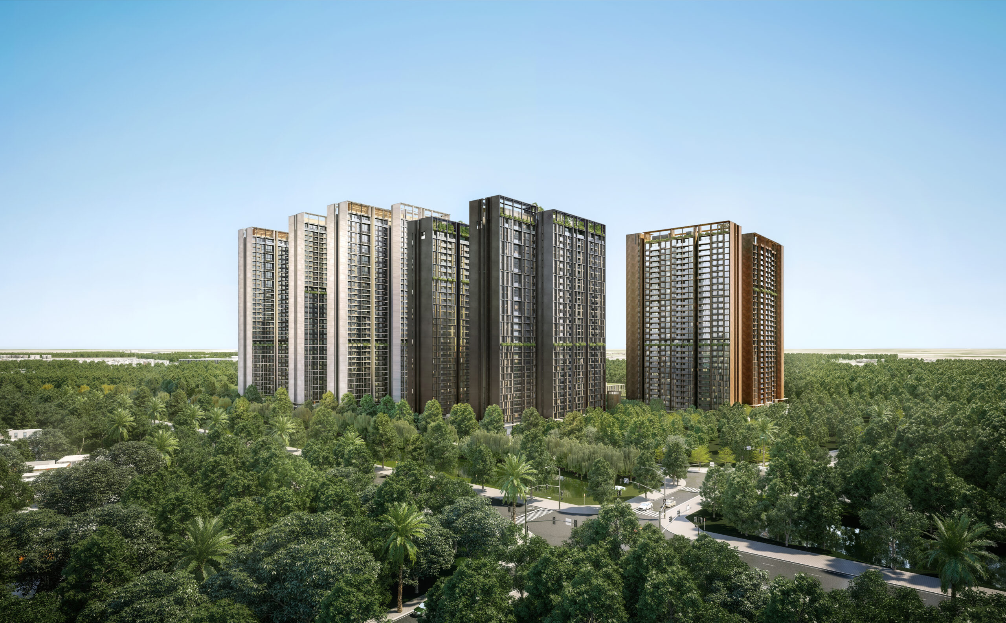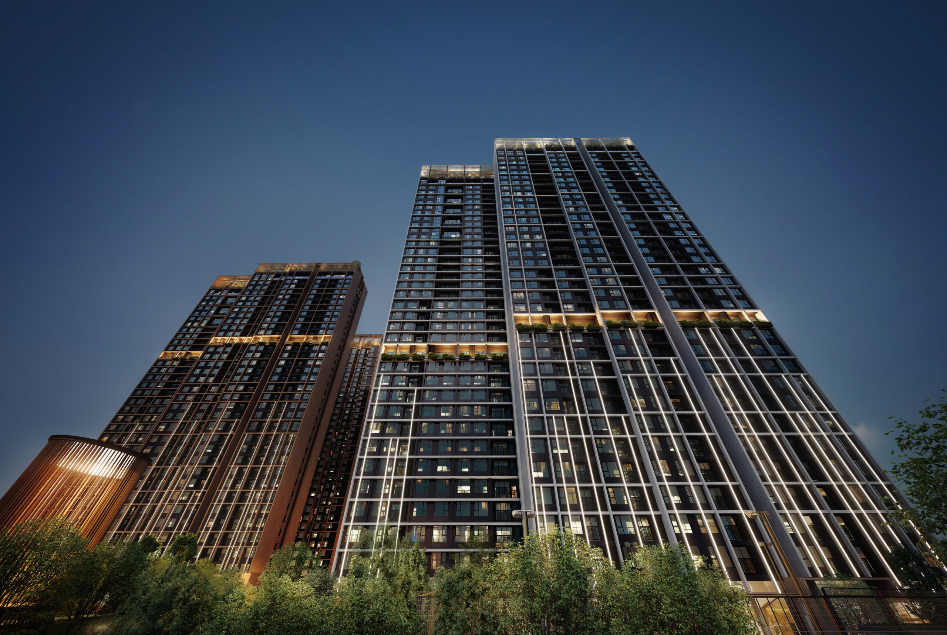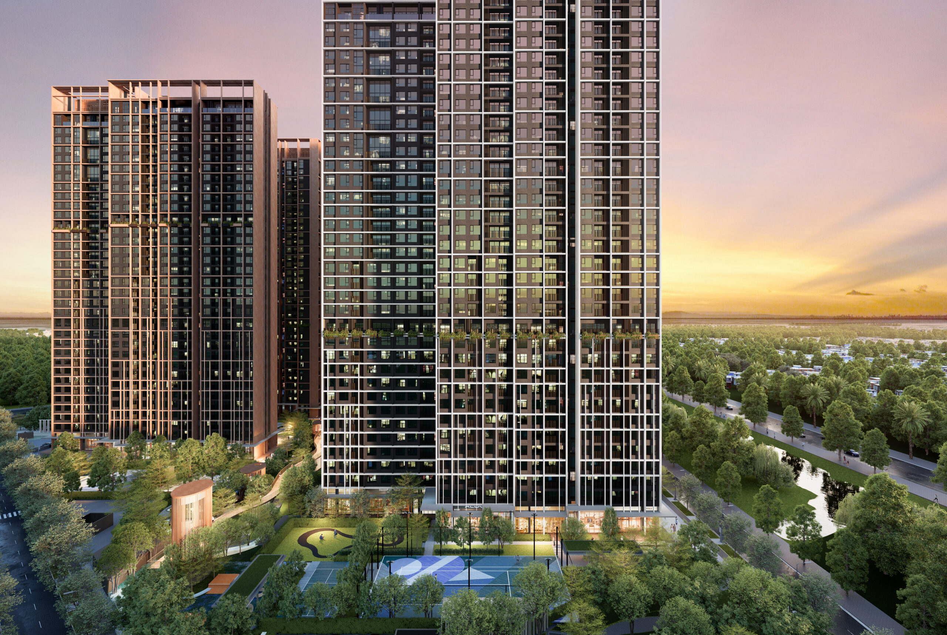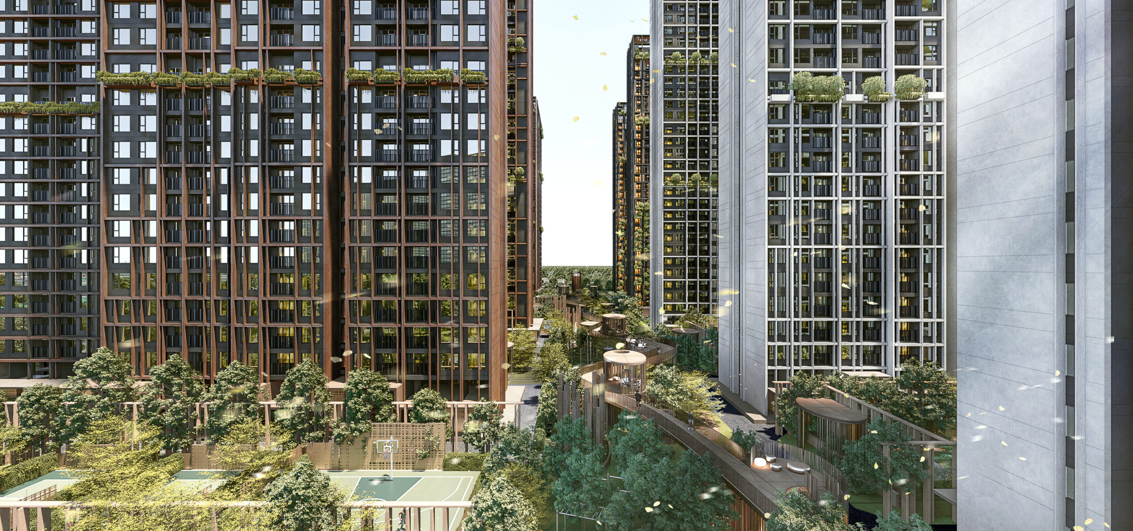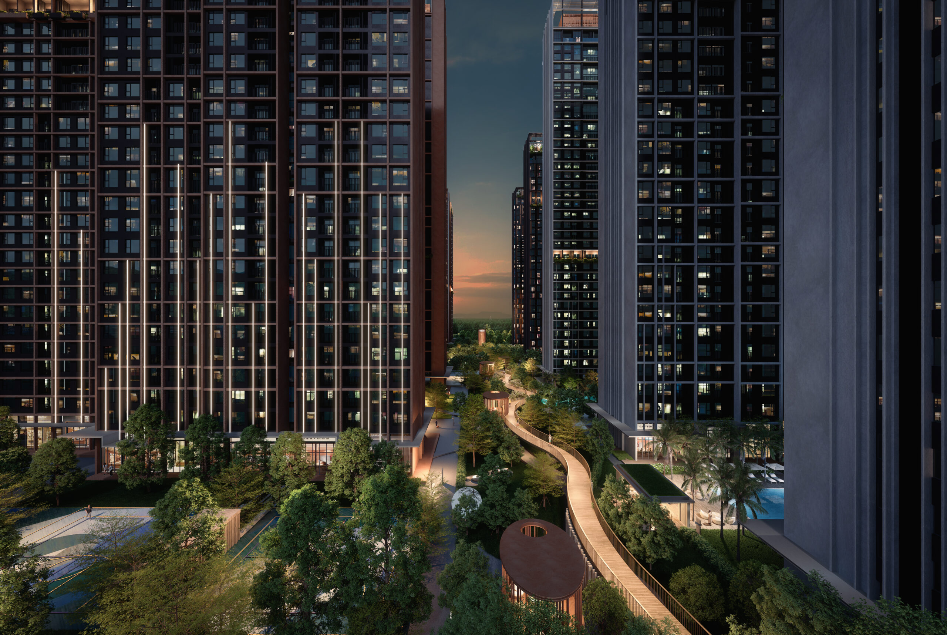
Lumi, 4000 residences Hanoi, CapitaLand and studioMilou collaborative work
Design Architect
Jean-Francois Milou, Lead Designer
Nguyen Thanh Trung, Design Director
Nguyen Thu Phuong, Design Manager
Le Ngoc Toan, Design Manager
Client
CapitaLand Development (Vietnam)
Consultancy Service scope
Preliminary Detailed Design for Architecture
Budget of the Development
1 billion USD
Contract period
2023 – 2024
StudioMilou was appointed to assist CapitaLand Vietnam to reuse 9 towers previously designed for the residential mass market by the large Vietnamese company Vingroup in the region of Tay Mo, close to Hanoi. The scope of work for the studioMilou was in fact a complex adaptive reuse design of 9 virtual towers about to be built.
Through 2 months of hard and fruitful collaborative work with the team of CapitaLand Vietnam, a viable solution was found to transform this design into an upmarket residential project of 4000 units. Lumi.
The new design anchors the buildings in a dramatic Vietnamese landscape from which the towers seem to grow. The vertical lines at the lower level of the facades, help the massive architecture to merge with the verticality of this dense Vietnamese forest.
Earthy colours, with subtle variations help the towers in the natural colour scheme of the garden spectacular facilities in the garden, pool, sports, skybridge, And many quiet pocket to refresh and meditate.
At night, the lighting of the lower levels of the towers and the spectacular lighting of the garden gives to this composition a spectacular visual evidence.
Added to the sophisticated finishes of the units which are the trademark of CapitaLand in Vietnam, this ambitious landscape and residential project can be a game changer in the residential market in Hanoi.

