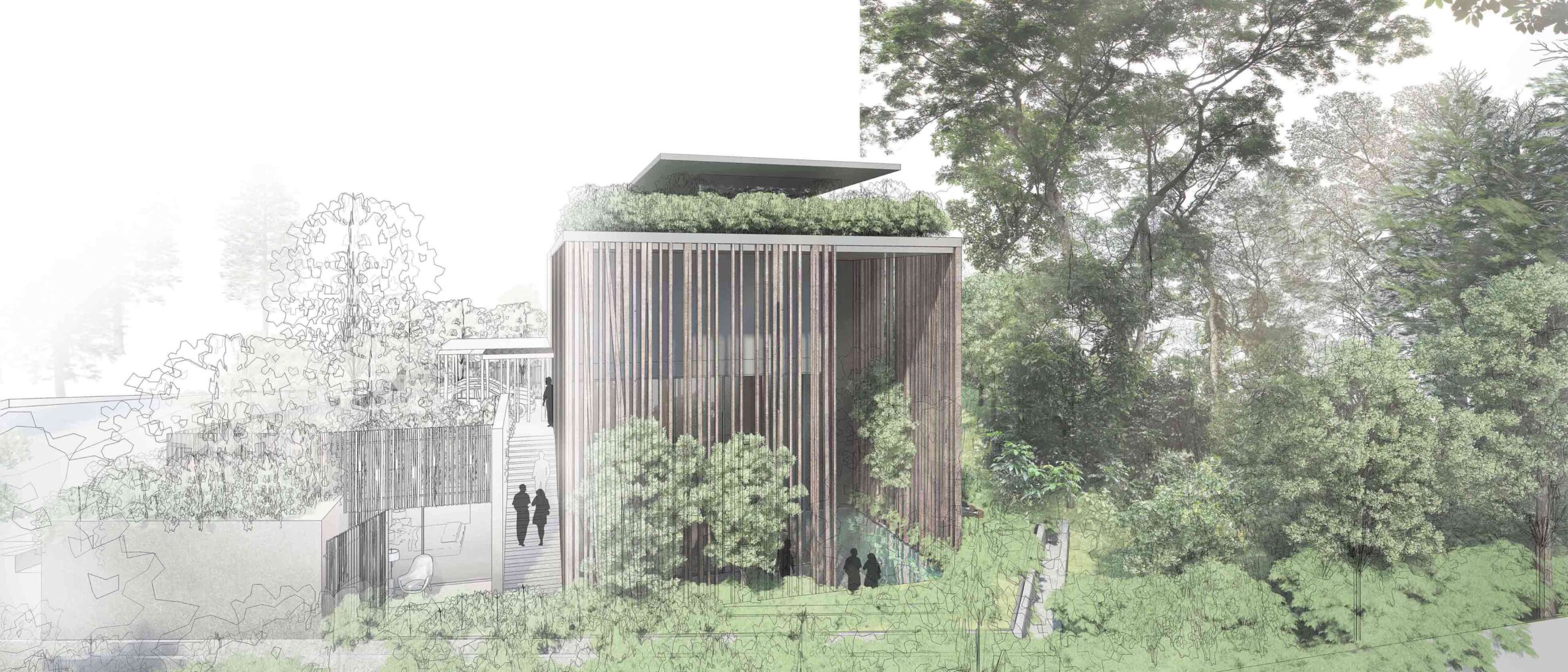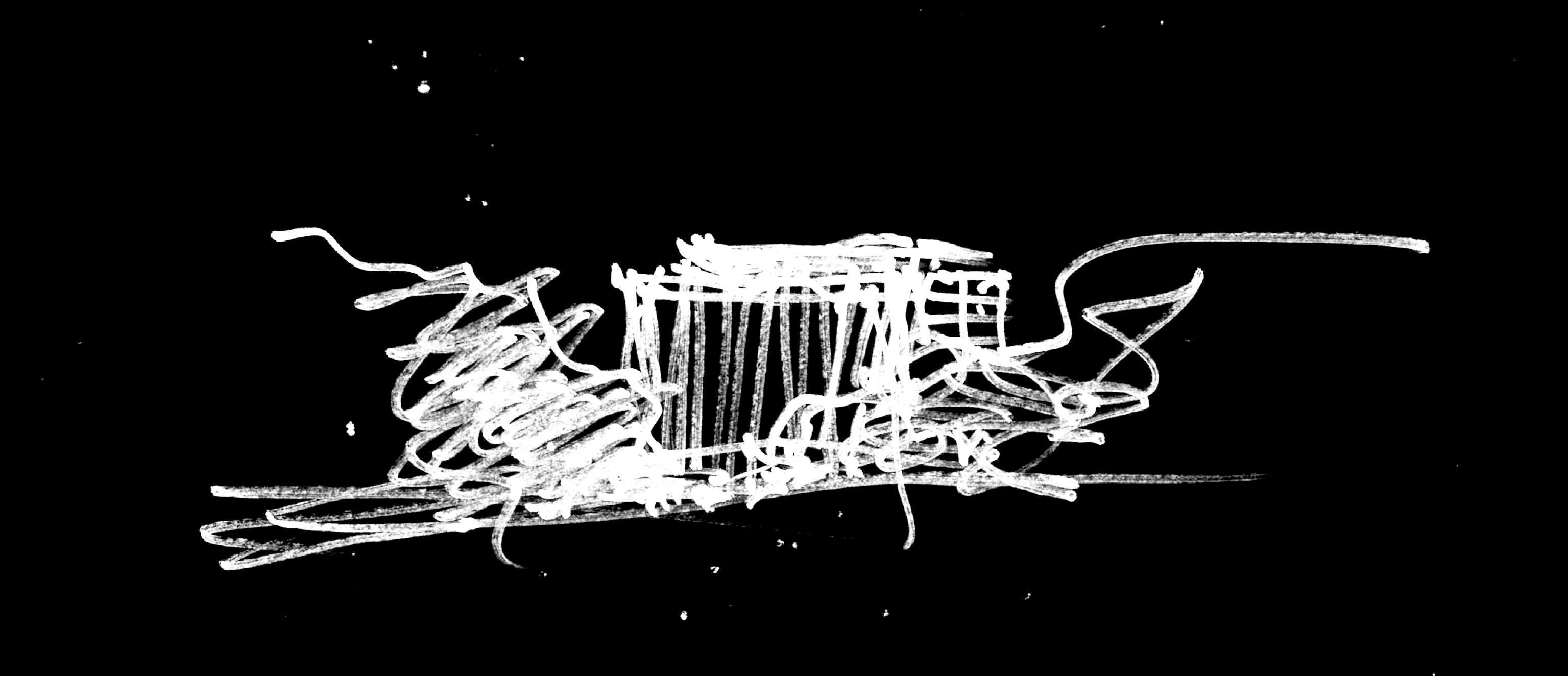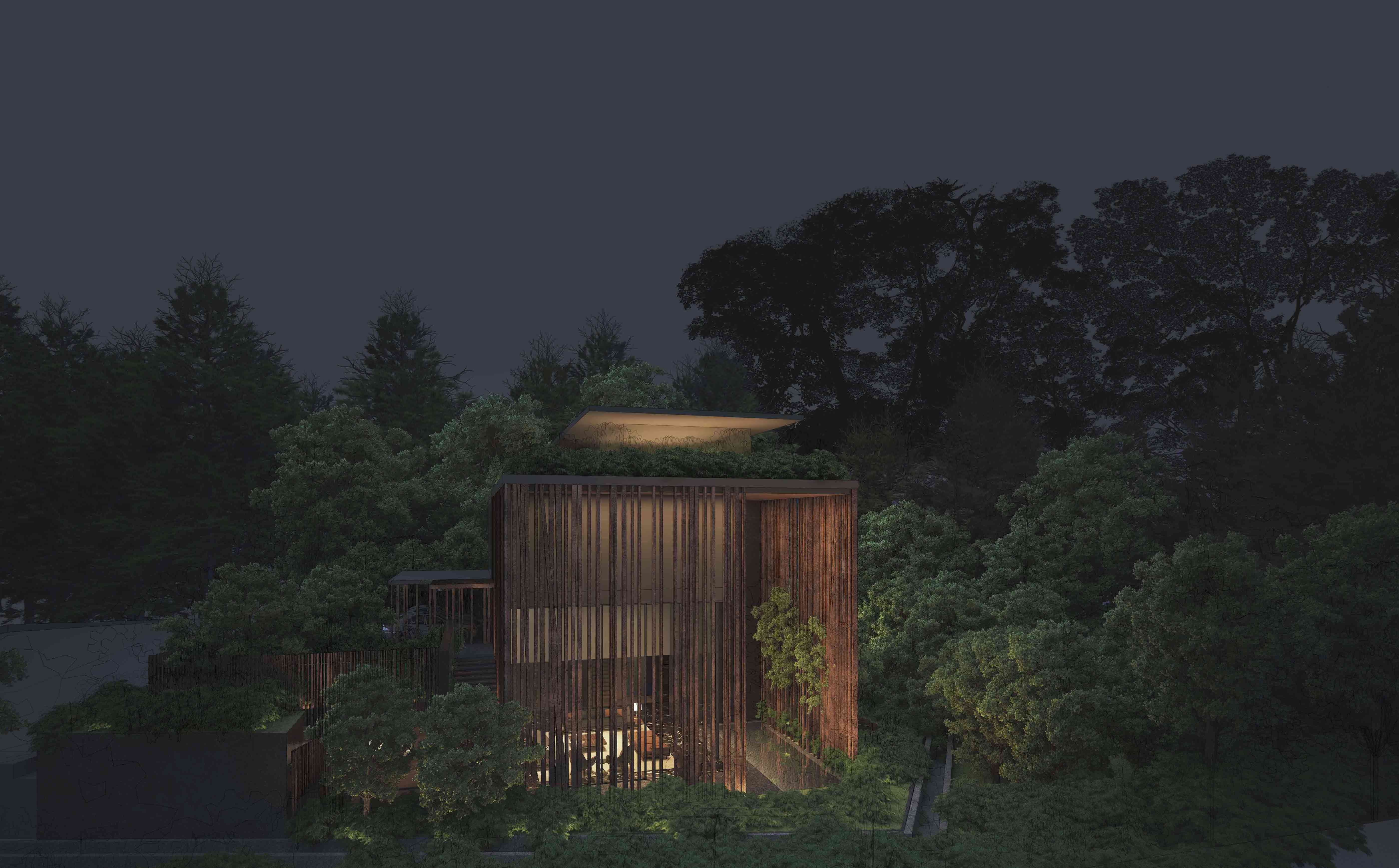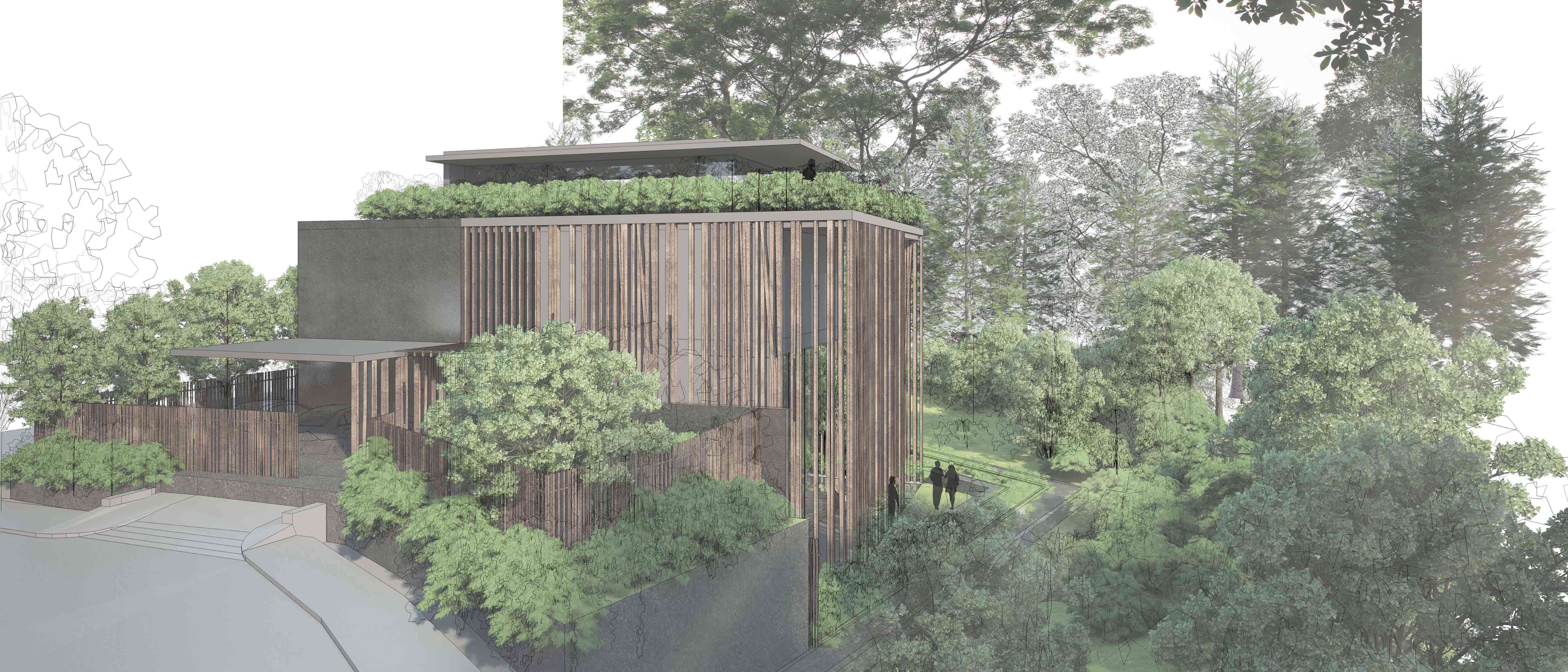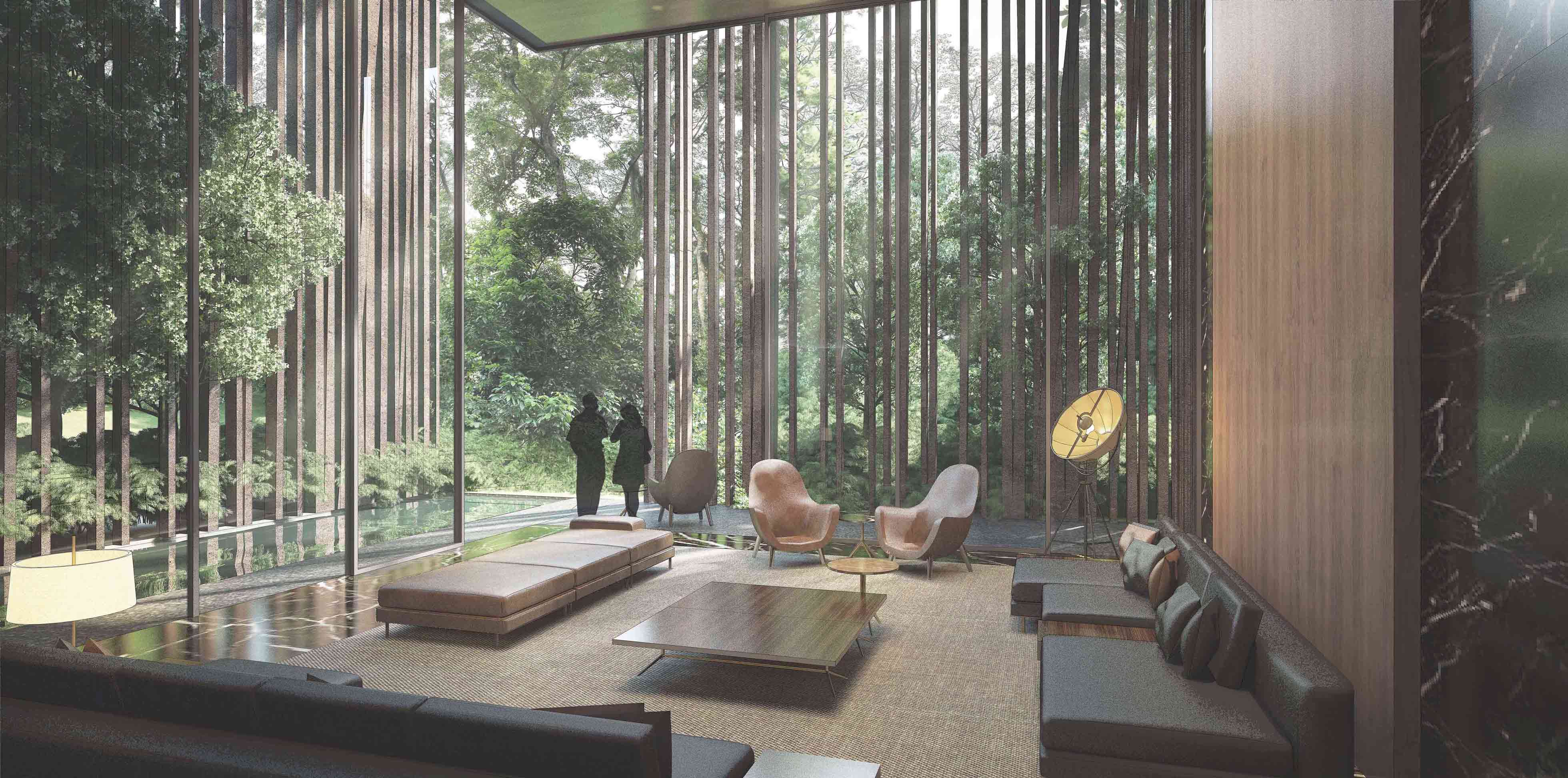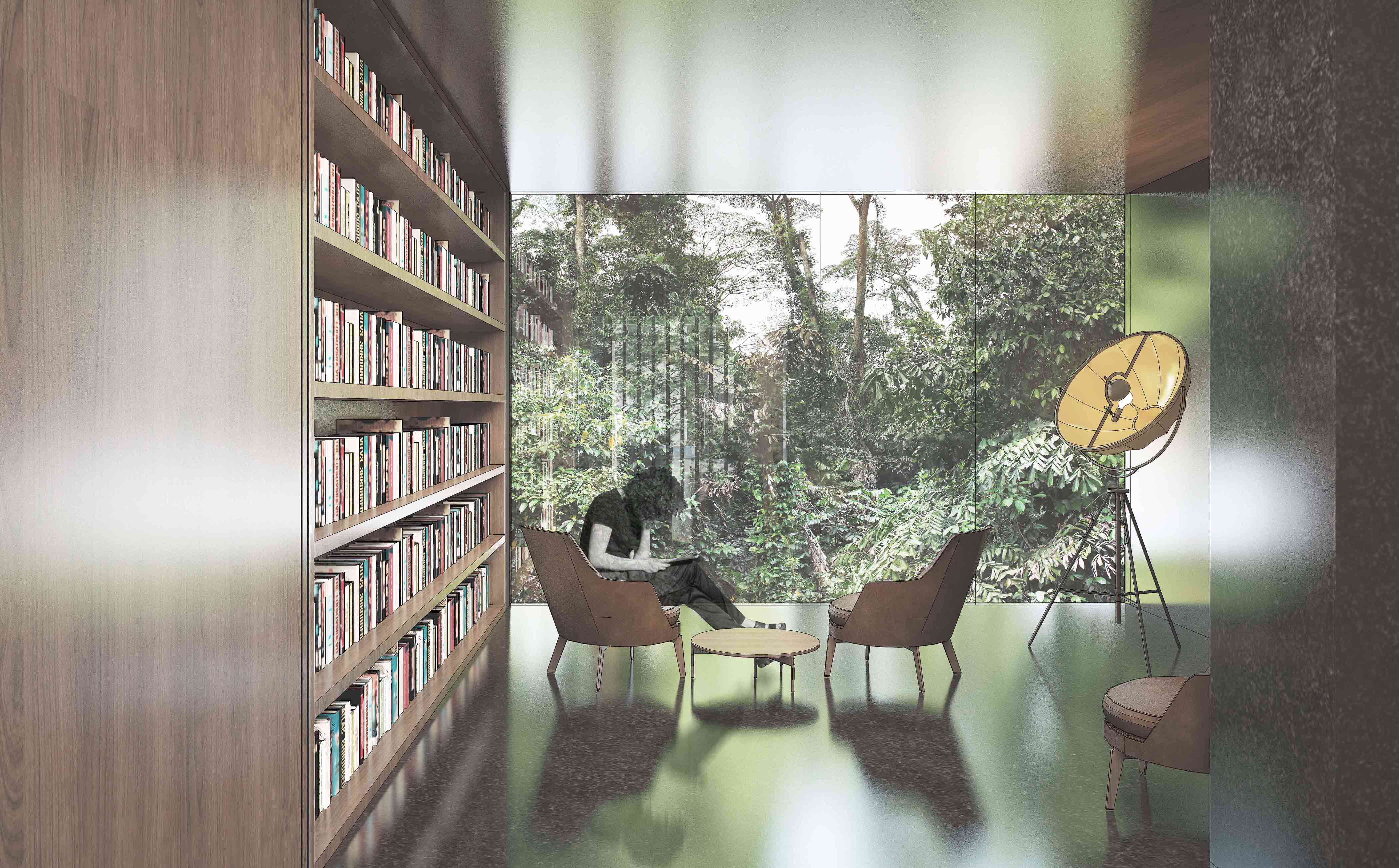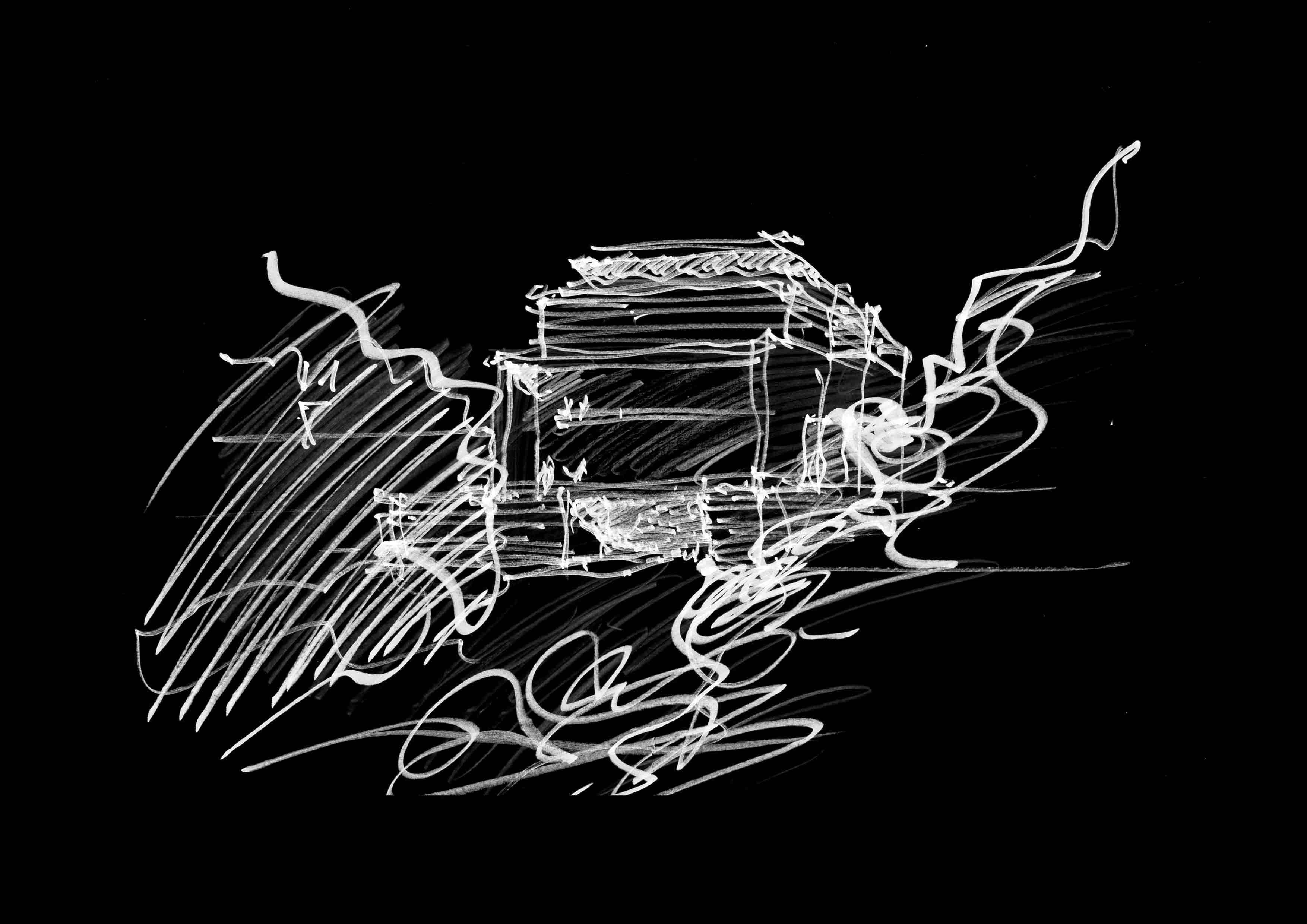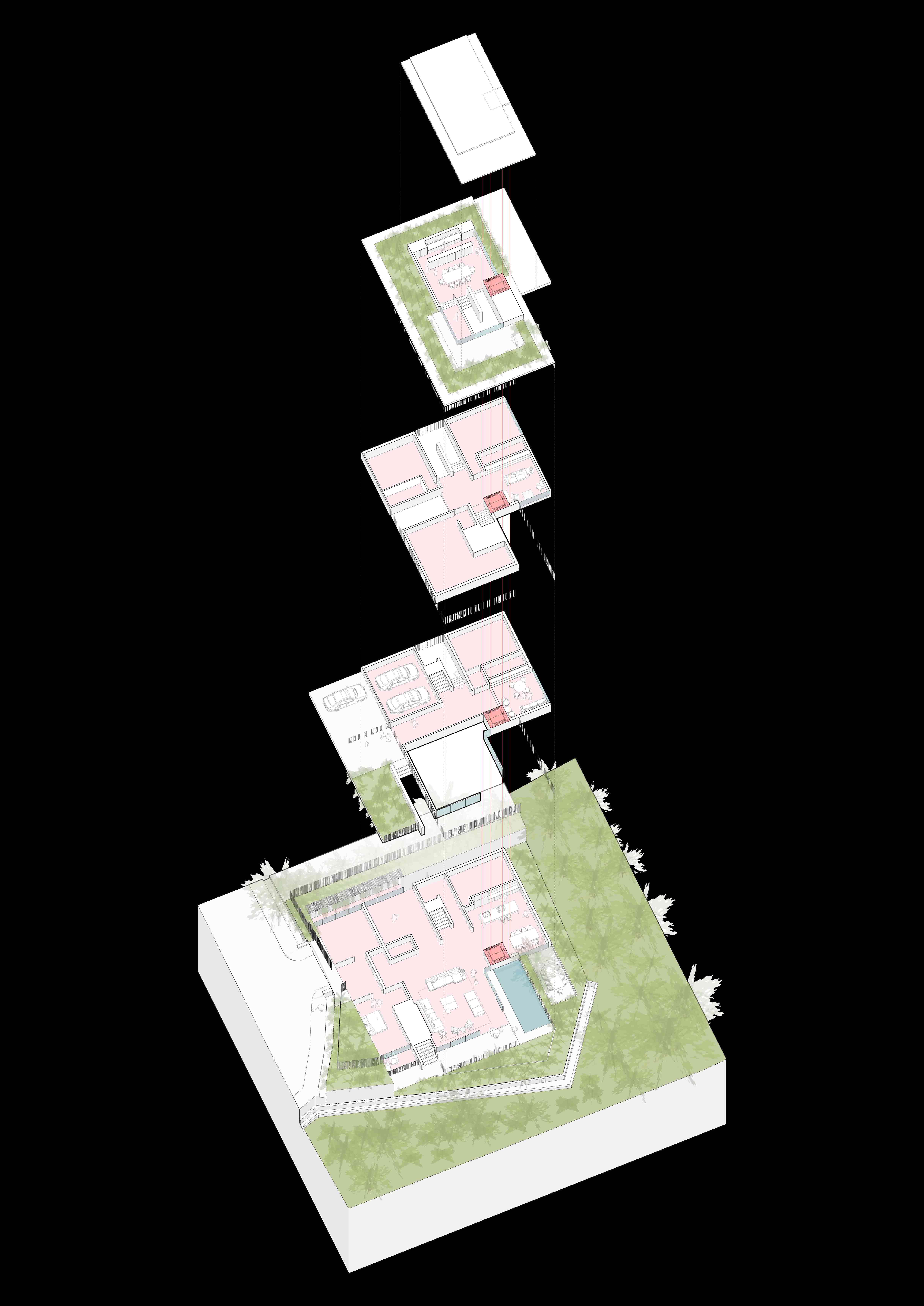
“House S”, Singapore
Architects
Jean-François Milou, principal architect
Nguyen Thanh Trung, Designer in charge
Khoon Toong, Project team member
Luong Trung Hieu, Project team member
Le Tran Ngoc Linh, Project team member
Client
Private
Consultancy Service scope
Architecture, Interior Design
Bidding mode
Commission
Area
1,600 m2
Budget
SGD8,000,000
Year
2019
This design creates an inter-generational
home accommodating a growing family
within spectacular triple volumes that echo the largesse of the encroaching Singaporean jungle at their backdoor.
Organized around an expansive living room, the house is characterized by fluidity and simplicity. A unified colour and material scheme enable the various design requirements for the different generations to come together with a sense of harmony , while the high windows invite backdrops of spectacular tropical foliage into the interiors. A place of meditation and respite for the wise and of wonder for the young.
a lantern in the jungle first sketch by Jean Francois Milou
night view of the lantern in the jungle
bird-eye view of the facade of the house along Jalan Serai Road
main double volume living room sunken at the jungle level
Competition

