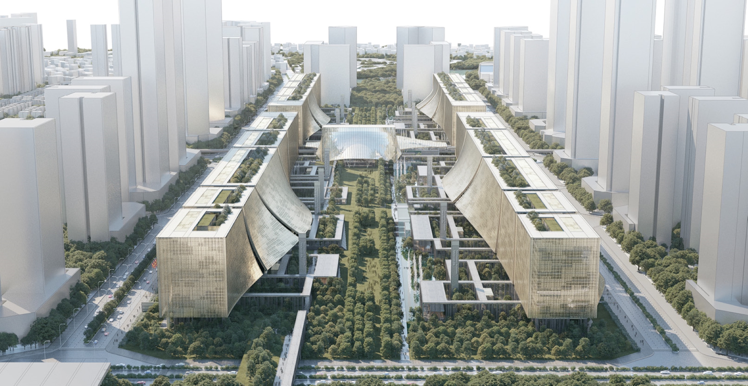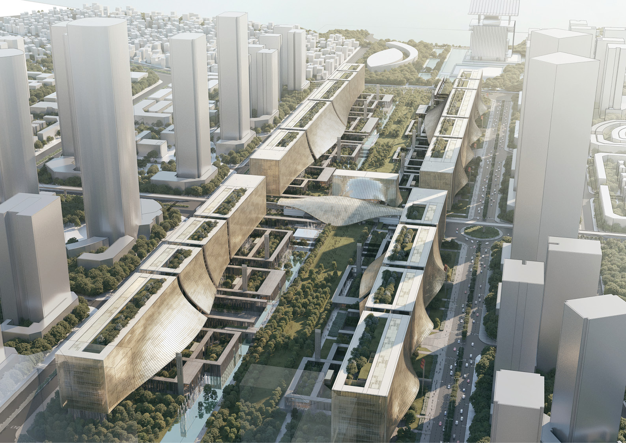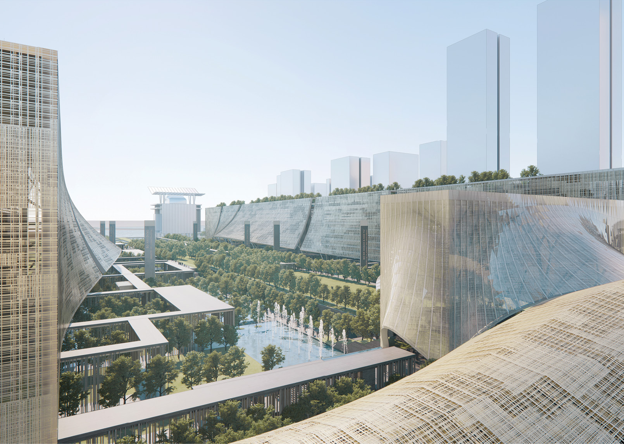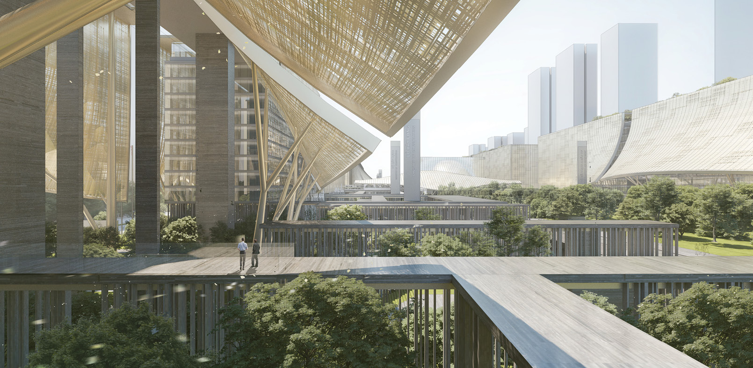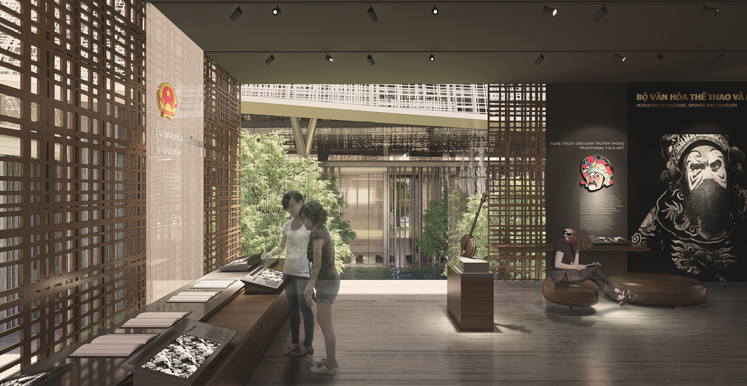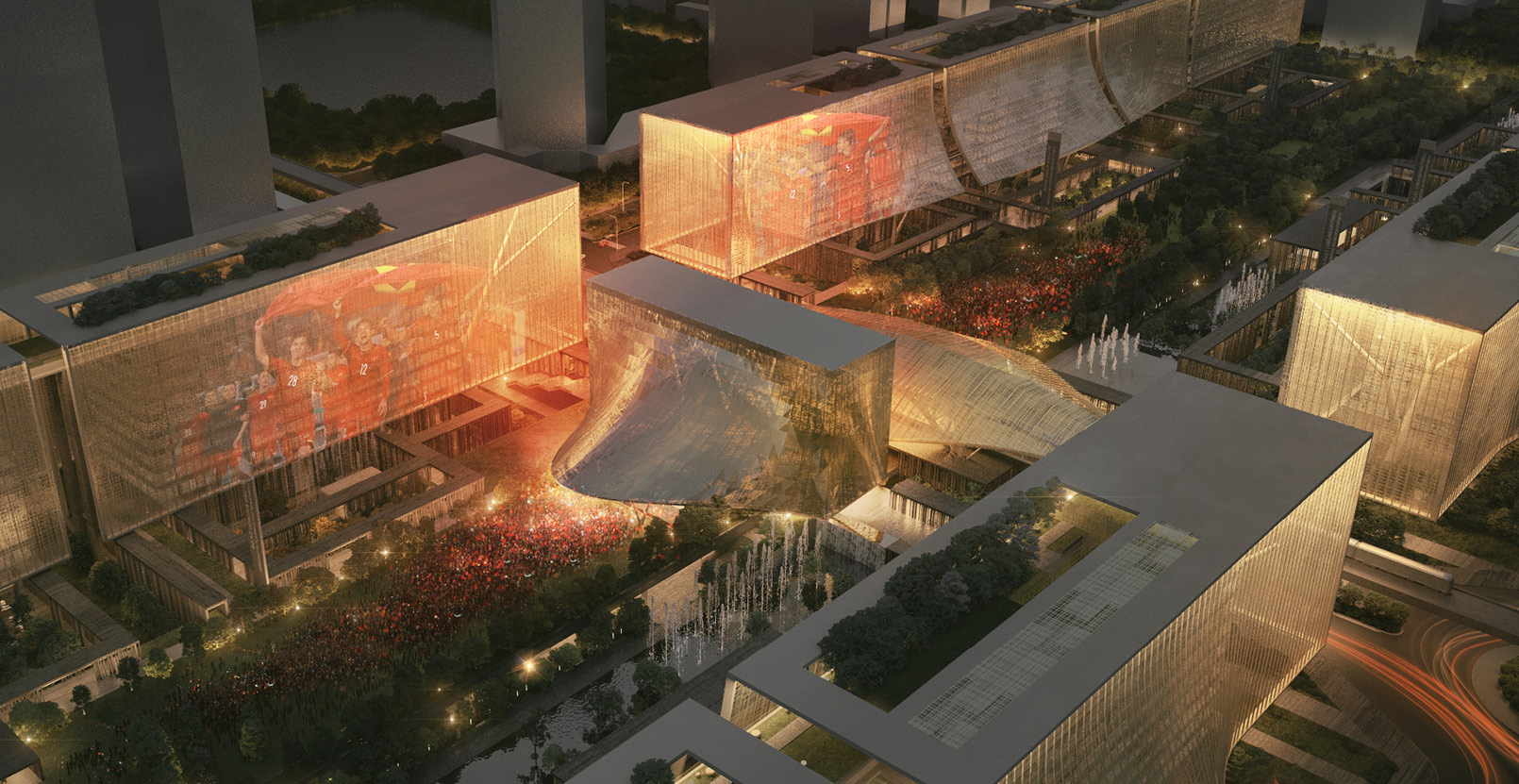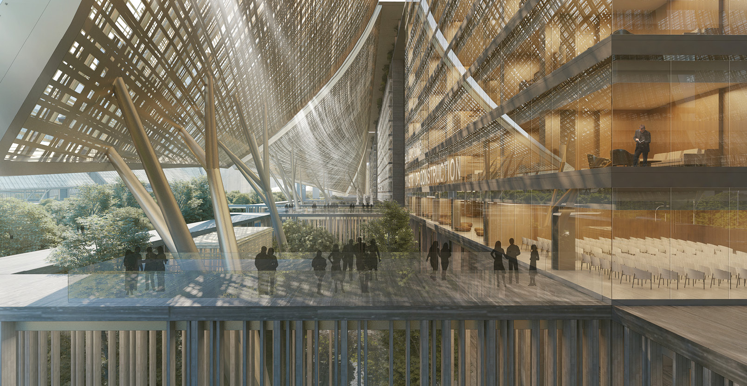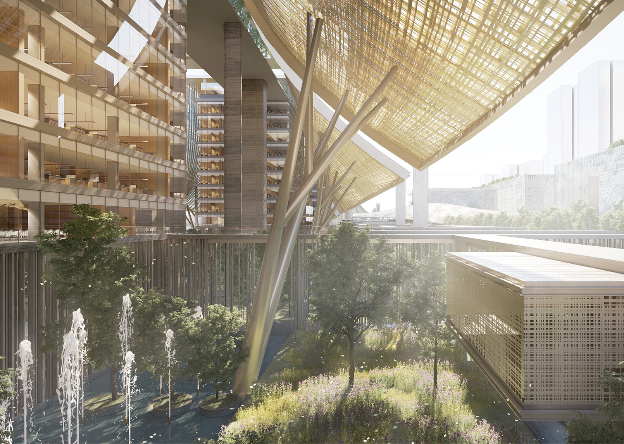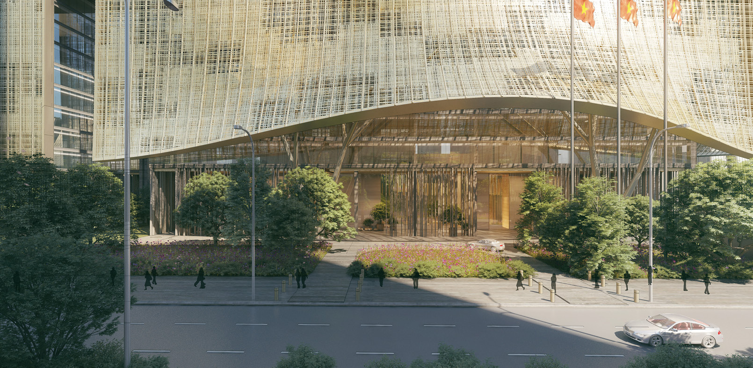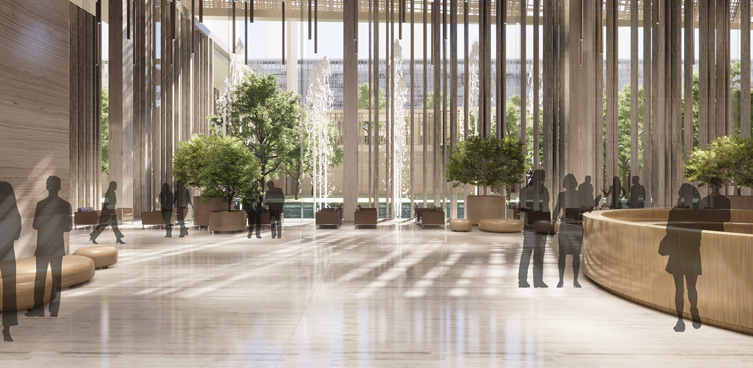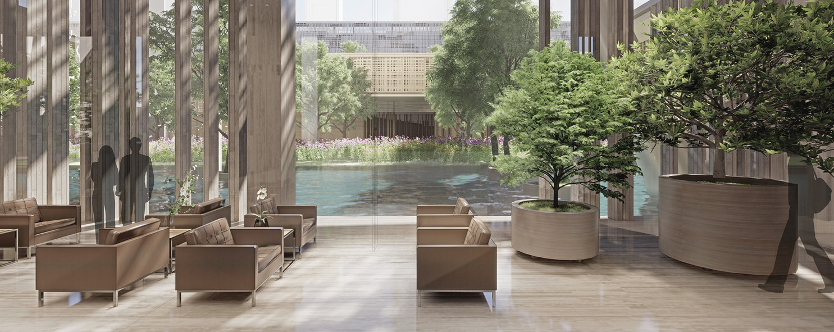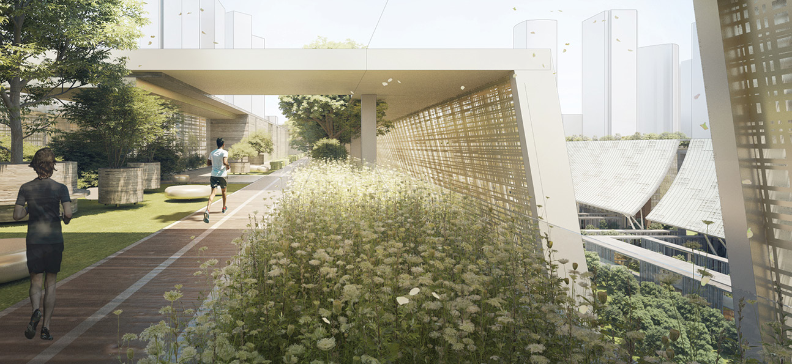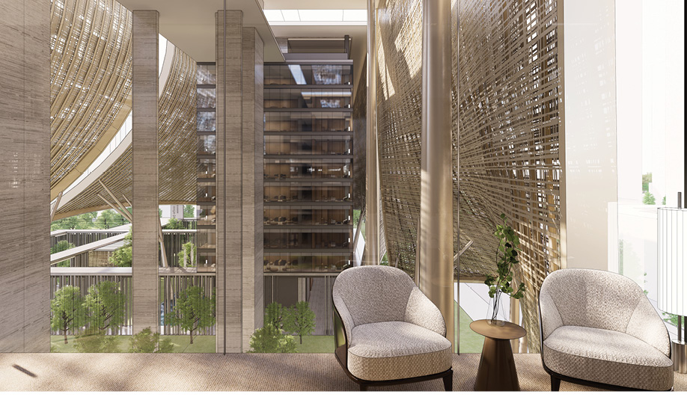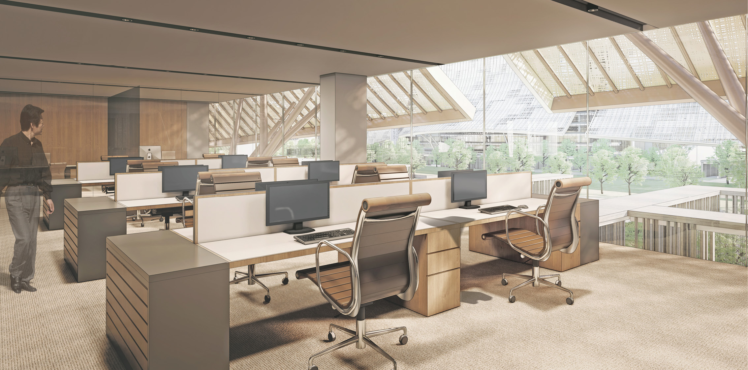
Head Office Area for Ministries in the West of West Lake, Hanoi, Vietnam
Architects
Jean François Milou, principal architect
Trung Thanh Nguyen, lead designer
Nguyen Tung Lam, project team member
Luong Trung Hieu, project team member
Nguyen Thu Phuong, project team member
Le Quang Duong, project team member
Le Ngoc Toan, project team member
Client
Government of Vietnam
Area
35 hectare
Consultancy Service scope
Concept design, Masterplan
Two directions, the most beautiful East/West garden of Vietnam
The beauty of the site is not the grid of roads which cut it in pieces, it is not the out of control urban density growing around, it is its simple rectangular shape open to the north and to the south. This plot will naturally open to the west toward the future museum and to the east towards the lake and the future opera.
We propose to put at the centre of the composition this very clear and simple asset of the site and to create at the centre of the composition a beautiful linear East/West garden totally protected from any vehicular traffic, and directly served at the ticketing level by the new metro station. Therefore this East/West garden will allow pedestrians using the public transport to go to the opera or the museum simply by crossing one of the most beautiful gardens of Vietnam.
4 seasons, 4 art urban lanterns
At the center of this composition, and signalled by 4 lanterns, a two folds large pedestrian public spaces of 62450 m2, will be suspended 7 meters over the vehicular traffic. These two public spaces facing the East and the West gardens will be connected at the same level to the ticketing space of the metro station.
These four lanterns will be the main landmarks marking the entrance of the site from the main road and from the future public transport line. They will mark on both side of the main road the access to The Central garden from the public pavement. An artist commission will be organised to create in these four lanterns four luminous art work visible at the same time from the gardens and from the city on the theme of the 4 season of Hanoi. These four luminous lanterns will mark, towards all side of the city 2 large spaces open to a large public for any national or festive celebration of 10.000 people and more.
12 ministries under undulating veils
On both sides of the garden, the ministries are displayed under a set of undulations veils of metal, glass and perforated GRC panels, this veils will protect the office building from the harsh sun light, and provide a soft and tamed patchy light in the offices. At the same time they will not block the view but soften the visual relationship between the park and the office. In other words, during the day the officers will see the garden and the visitors in the garden will not see the office spaces. At night, depending of the occupation after dark, and of the lighting scheme chosen, some transparency between the offices and the garden can play with the beauty of the garden at night.
A golden interior space under the undulating veil
The interior spaces of the ministries offices will be bathed by a soft light filtered by the undulated screen, this will allow the glass facade to remain fully open to the exterior .
The material colour scheme internally is playing with natural concrete, glass and stainless steel facade, wooden and grey palette of colour. This palette of material will give the offices a soft honey or golden colour behind the undulating veil screening the light and the heat.

