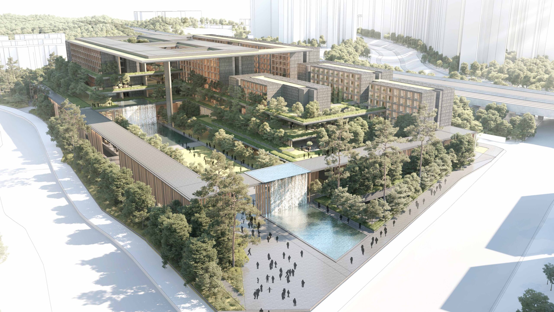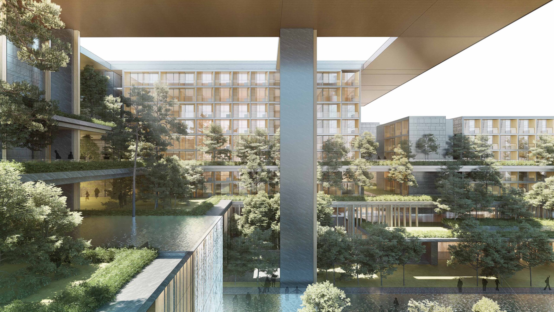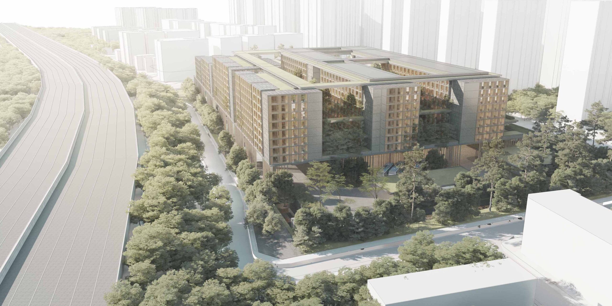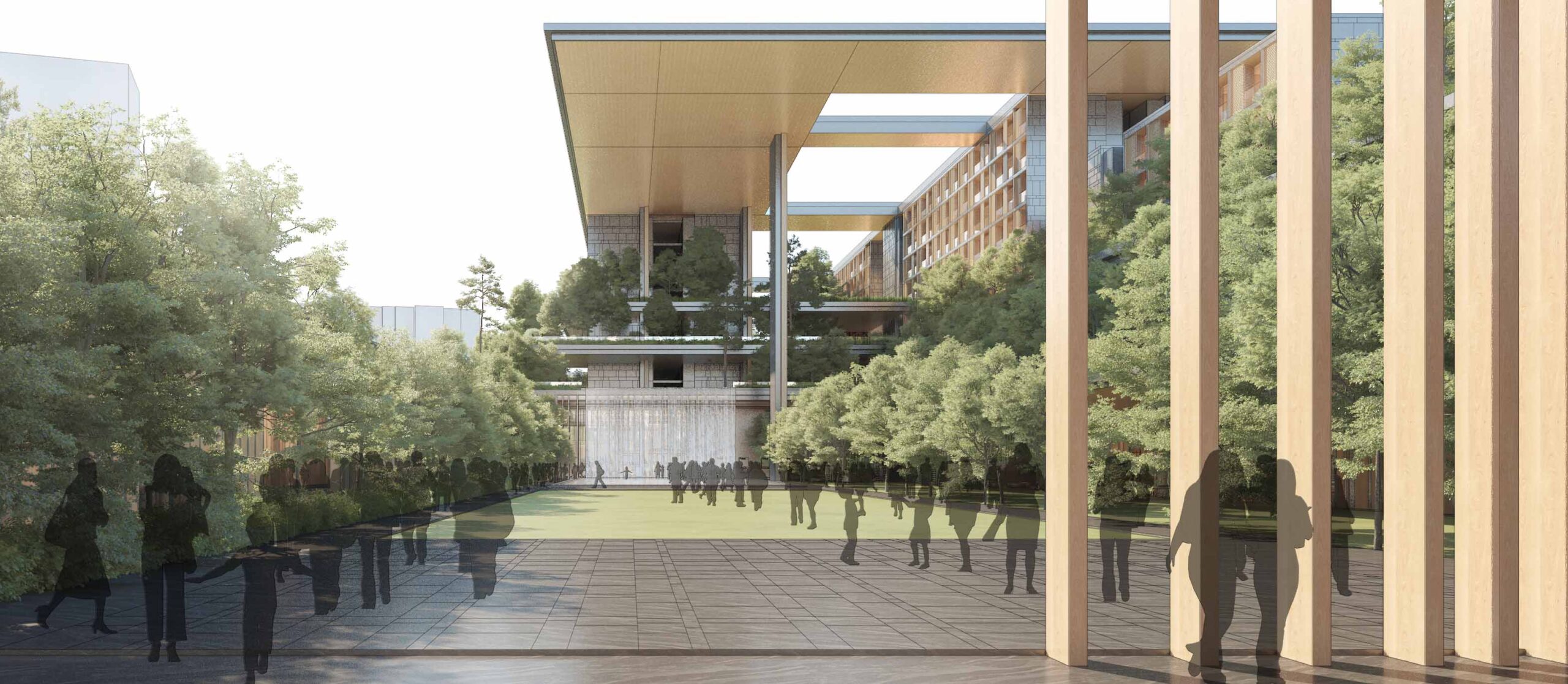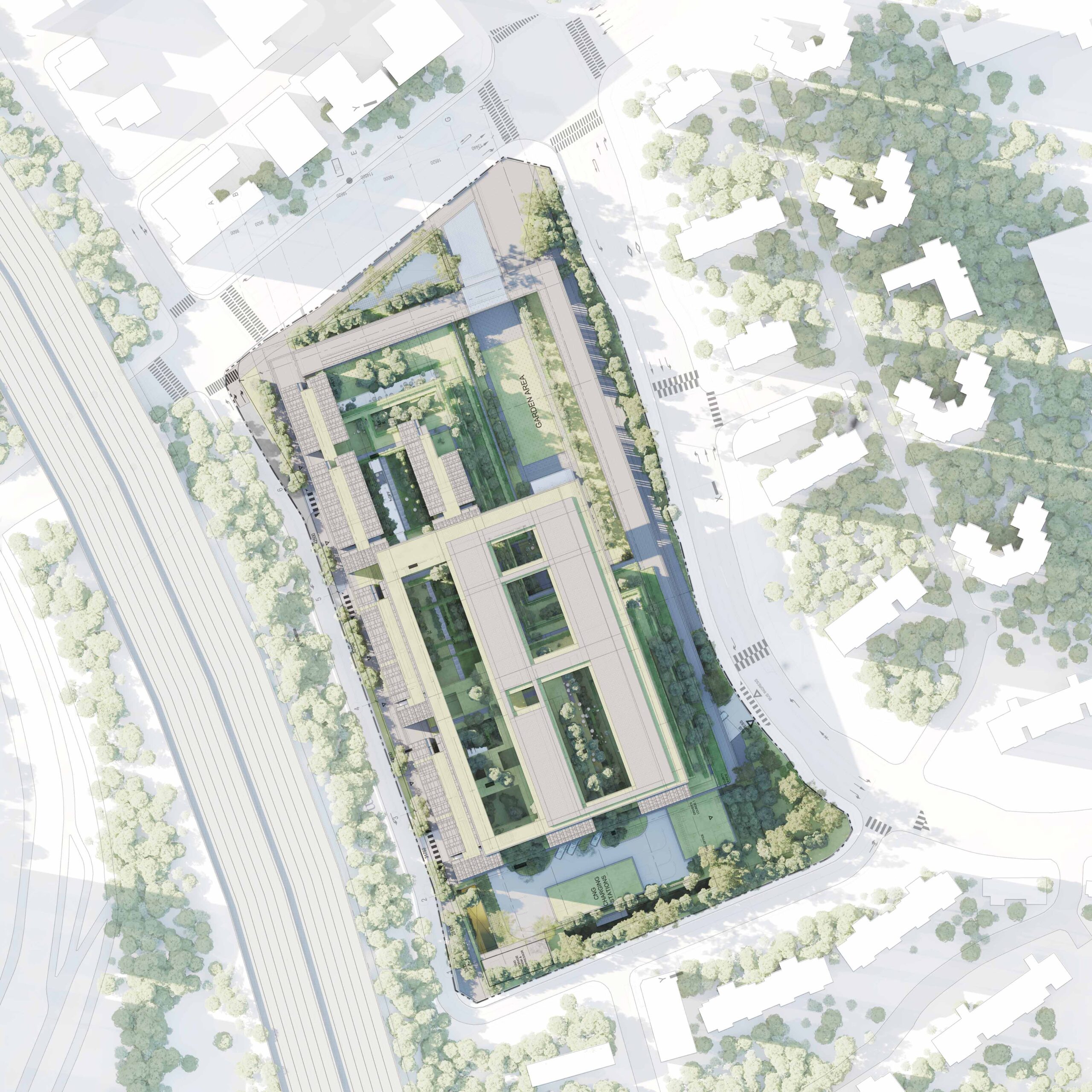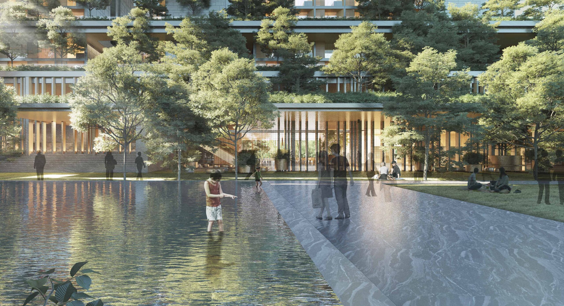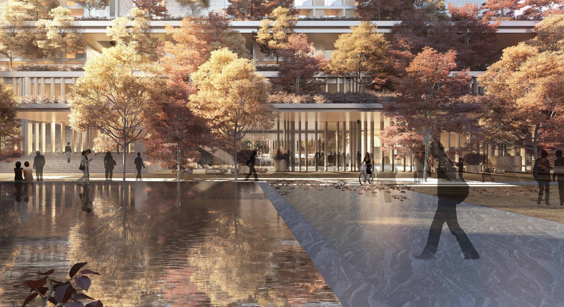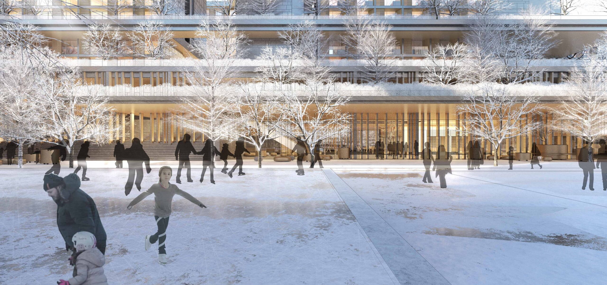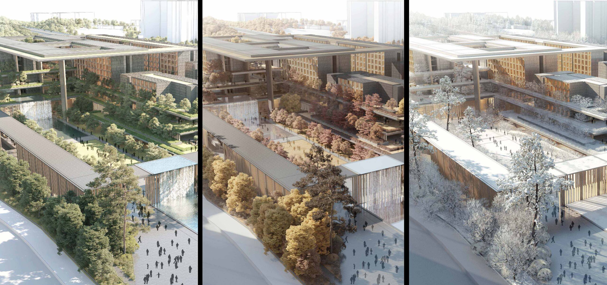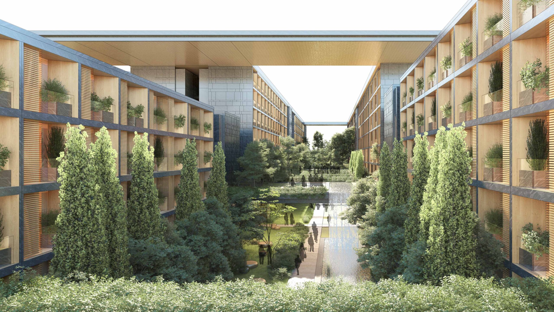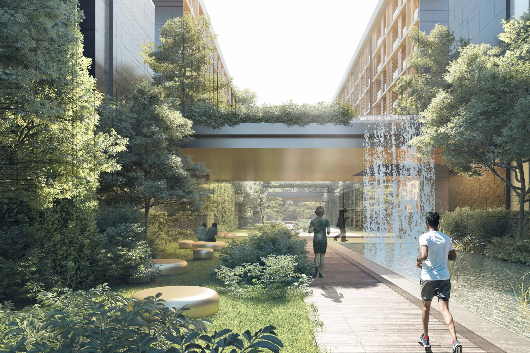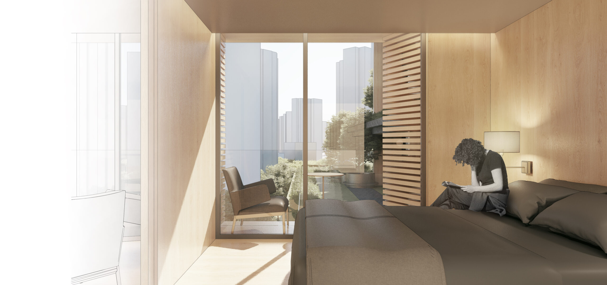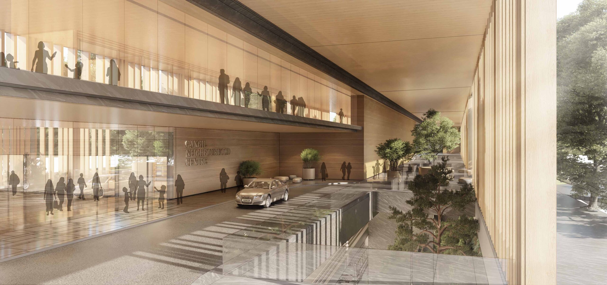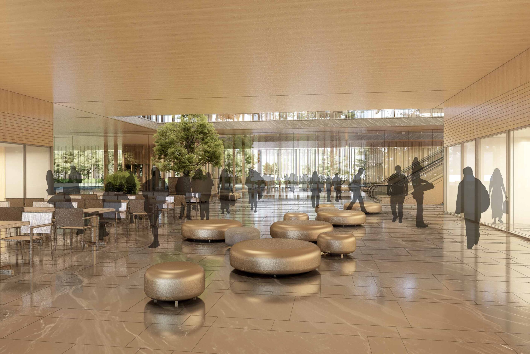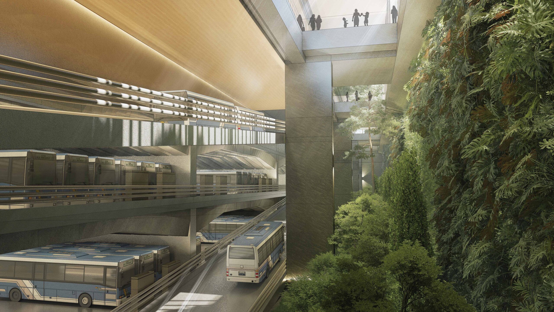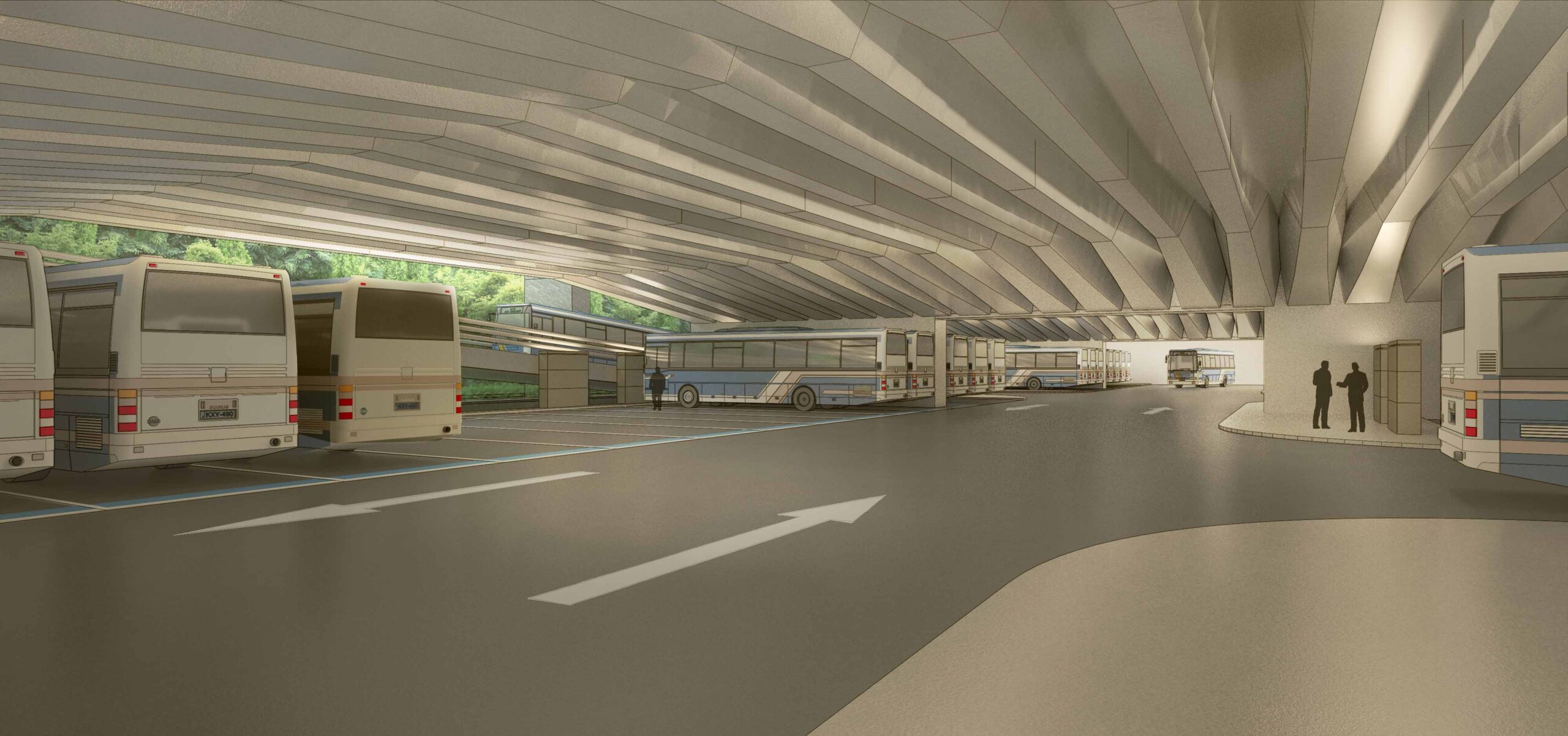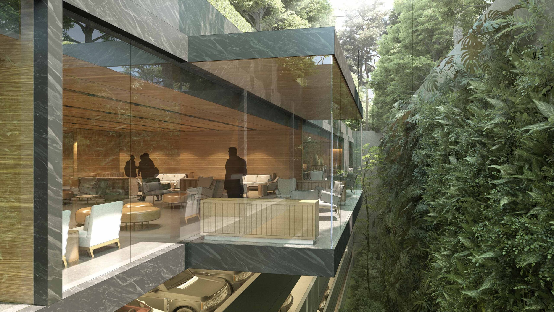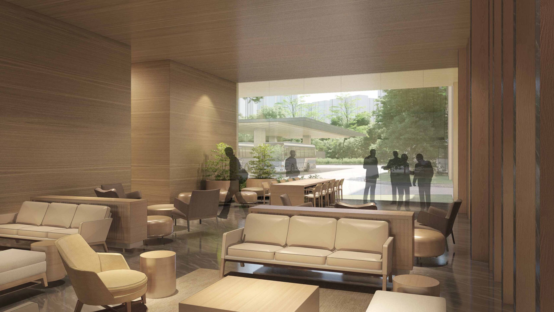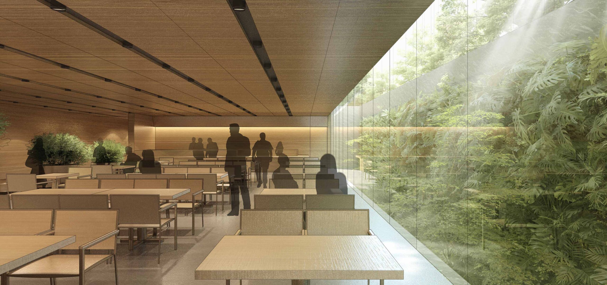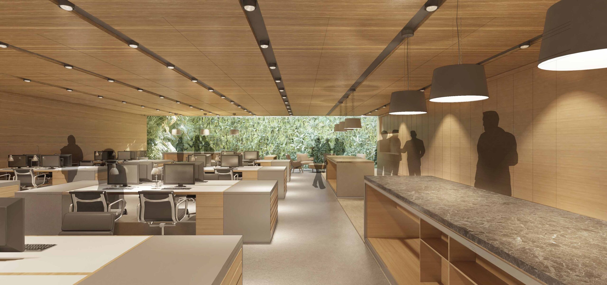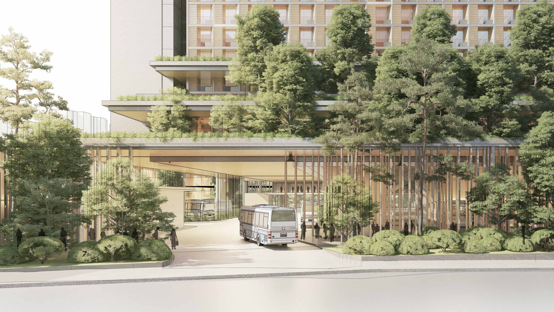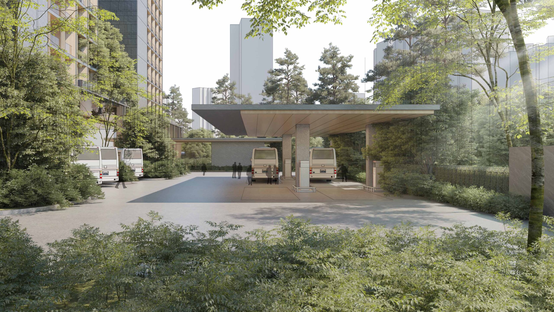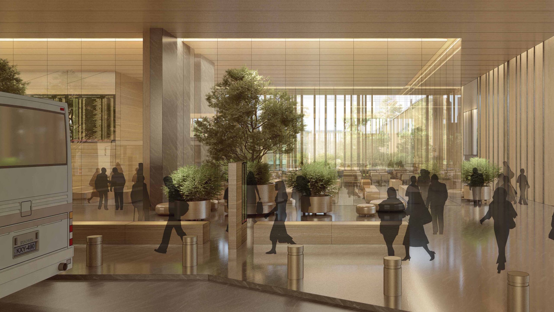
Gangil Seoul Compact City, South Korea (Shortlisted International Project)
Architects
Jean-François Milou, principal architect
Trung Thanh Nguyen, project manager
Khoon Toong, project team member
Jiahrong Goh, project team member
Hieu Luong, project team member
Phuong Nguyen, project team member
Dung Le, project team member
Client
Seoul Metropolitan Government
Area
95,500 m2
Budget
USD172,000,000
Consultancy Service scope
Concept design, basic design
Bidding mode
5th Prize in Competition
Gangil Seoul Compact City: A Unifying Landscape for Peaceful Urban Co-existence
People need, and appreciate, the opportunity for reflection and meditation in today’s relentless and increasingly dense urban landscapes. This guiding principle is maintained throughout the overall design philosophy, without impacting the highest standards of functional efficiency. From the garden side, the residential elements seem to be incorporated into layers of a suspended garden. From the south side, the development acts as a protection against the noise; an opening to the south with views onto a silent and luminous flow of life running day and night along the Seoul Ring Expressway.
To create a peaceful public space within the residential development for both the inhabitants and the entire neighborhood to enjoy, we propose this calm garden in which the sounds of the nearby highway are absorbed by the flow of two artificial waterfalls.
Garden for all Seasons
The garden will be the core element of the design. Largely open to the gardens, the SOC, the terminal and all of the elements are designed to make this garden a calm, meditative and yet social space for the entire development and for the neighborhood to experience. A large colonnade will surround and protect the garden, while at the same time signaling the location and the welcoming character of the two large water features. These spectacular waterfalls will absorb the surrounding noises of traffic, giving the garden a fresh and harmonious ambiance.
In summertime, the garden is a fresh and peaceful destination, enveloped with the sound of falling waters and bathed with bright sunlight and cool shadows. The extensive planting at different levels of the public circulations and the many planters cantilevered over the central garden give this urban landscaping the character of a lush, suspended public garden.
The yellow and red colours of autumn leaves are reflected in the golden colours of the ceiling, on the wooden colour of the unit’s balconies, on the golden grey colour of the walls and floors, and reflected in the pools of water everywhere. This seasonal colour scheme accentuates the garden and the entire complex’s autumnal character through golden hues.
In winter, the main water reflective pools are transformed into an extensive ice-skating ring open to all. The garden becomes an attraction for the neighborhood.
Design Directions for the Residential Apartments
The residential area constitutes a large component of this design proposal. By locating the residential units at the higher floors (above the Living SOC & bus garage), residents of Happy Housing are able to enjoy the community-centric neighborhood environment while maintaining privacy, buffered from the noises of the street level. This residential area is also accessible via the transfer lifts with connection to the Living SOC at the ground floor.
Design Directions for the Living SOC
The Living SOC component occupies the ground level and the first floor of the development, located directly below the residential apartments. With a long frontage to the park and a ground level connection to the bus terminal, this Living SOC provides community facilities for the residents of Happy Housing in this development, while serving residents of the surrounding housing precinct and commuters and thus making use of public bus services.
Design Direction for Public Bus Garage, Garage Access and Circulation Pattern within the Project
The circulation pattern at the ground floor which serves, in a functional manner, the gas station, the bus terminal and the underground garage, is one of the most complex part of the current design. The design manages to create discreet connections with the surrounding streets within the double volume colonnade of the project. Internally, the loop circulation pattern gives the drivers the choice at all times of accessing the surrounding streets, the gas station, and the garage or the bus terminal without creating any disturbance to the flow of circulation.
The design has tried to extend the landscape design of the entire project, including at the lower levels of the garage. By creating many sunken gardens and patios allowing plants to grow and light to filter the design try to connect visually the garage with the ground floor garden and to make the daily work of the staff in the garage a beautiful experience in itself.
The Daily Life of the Bus Company Staff with the Project
All the different components of the bus company spaces will be treated with views towards plantations and with some access to natural light. The areas of the spaces dedicated to the daily life of the staff are proposed 5 to 10% a larger than the requirements of the brief to give these spaces a more generous feeling and to allow the circulation to adapt more easily to any future social distancing measures.
Garage Capacity and Operation, and Bus Terminal
The bus garage itself provides up to 266 parking lots over two basement levels below the proposed garden. It includes, at the upper basement level, the maintenance, painting and washing areas. A void through the two bus parking basement levels on the West of the site aims to provide improved natural ventilation for the garage. Access to the basement garage is through the service ramps which are just inside of the west part of the site.
At street level, two discreet openings in the double volume colonnade will sign the entrance of the garage and the terminal. Within the development a generous system of circulation is developed around a loop serving the gas station on the south of the site. The circulation will be simple allowing access to the gas station at all time in the use of the garage. Additionally, the generous circulation platform at the ground floor will allow a lot of flexibility in adapting the design along the life of the project.
The bus terminal proposed by the design is designed as a generous public salon open to the central garden on one side, and to the berths for alighting and boarding. This bus terminal becomes, at the same time, a natural extension of the garden: an extension of the streets, and, an extension of the living SOC. The generous dimensions will give the impression of the terminal being part of the garden, and will facilitate any social distancing if need be in the future.
The terminal can accommodate up to 3 berths for alighting or boarding. Access to the bus terminal is connected to the driveway going down to the basement garage and buses from the terminal egress mostly to Arisu-ro 94gil Road on the west.
Competition

