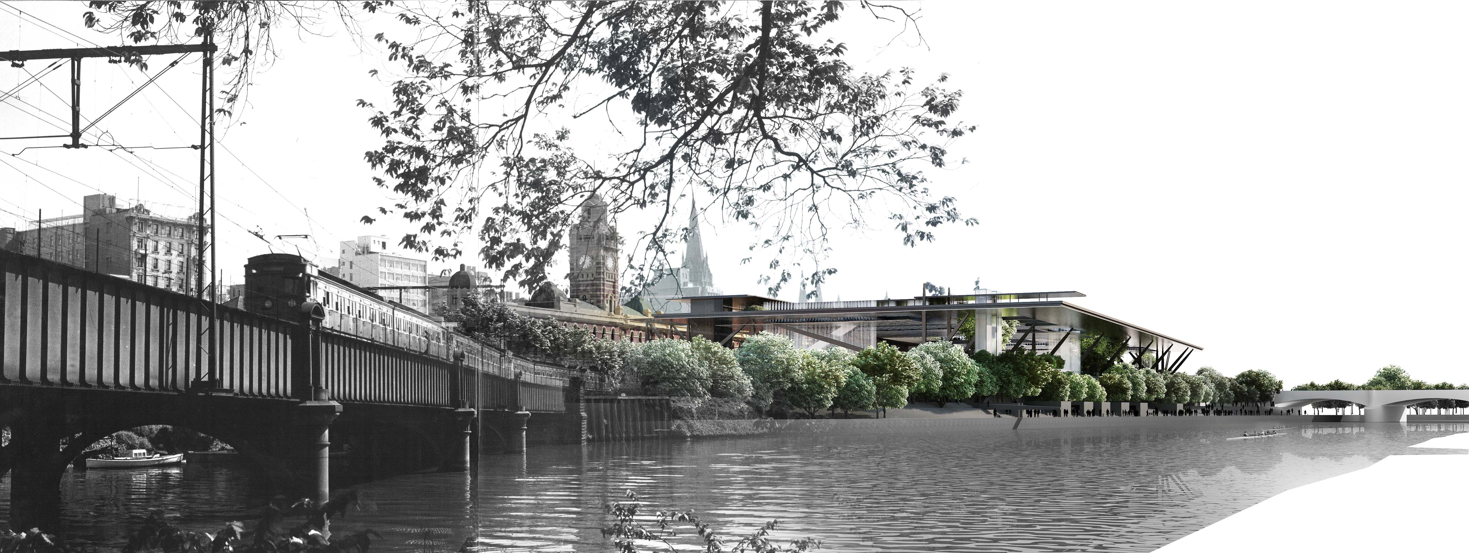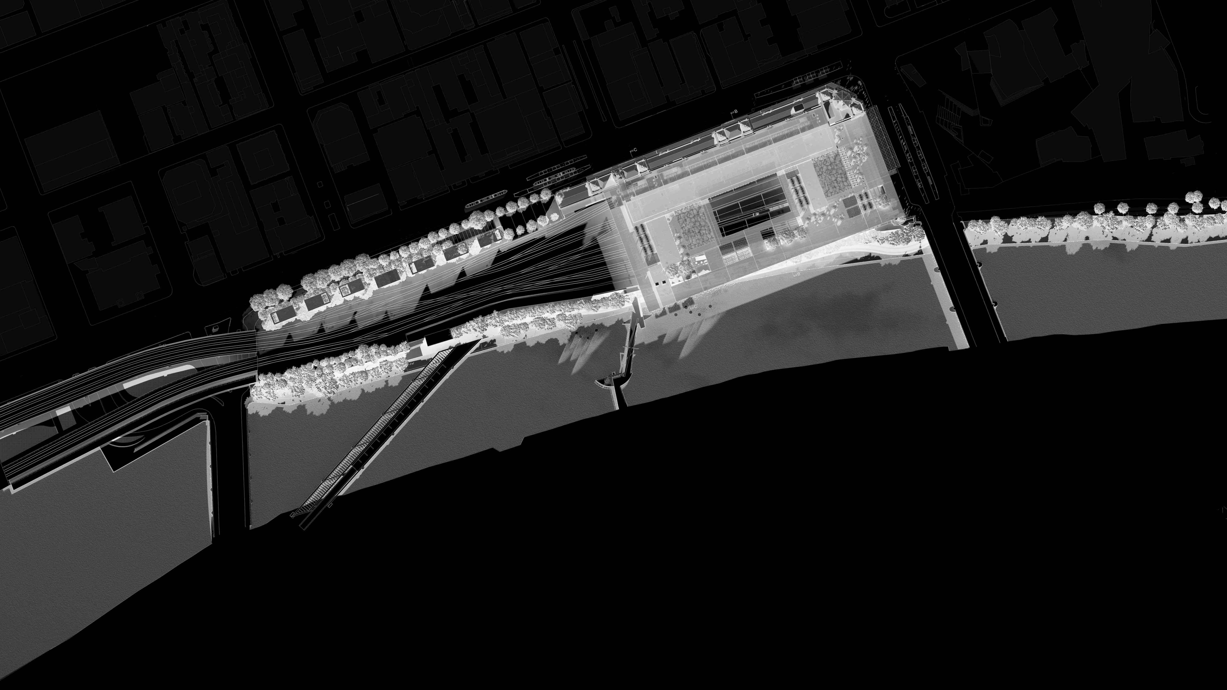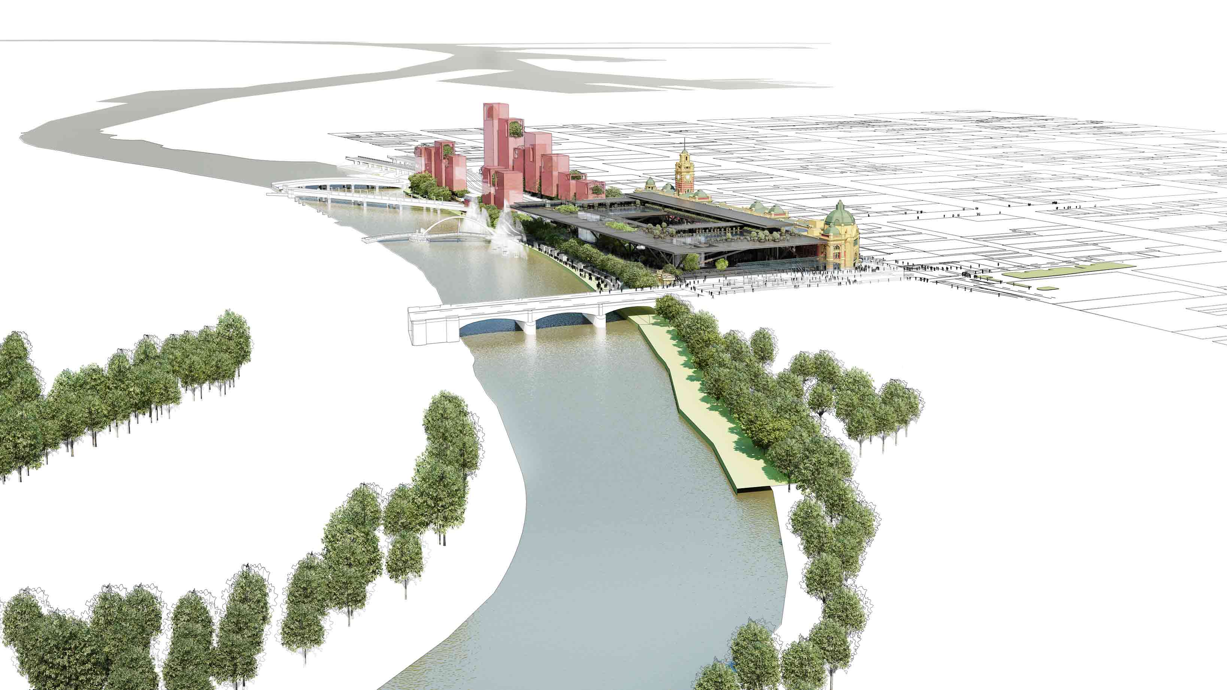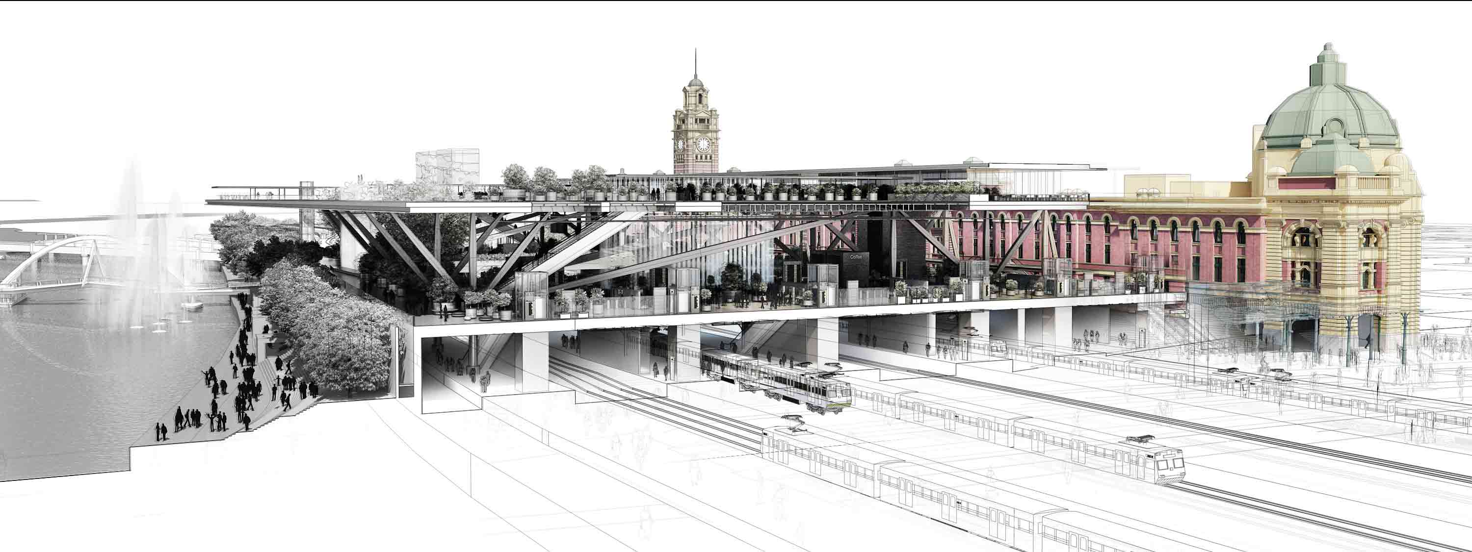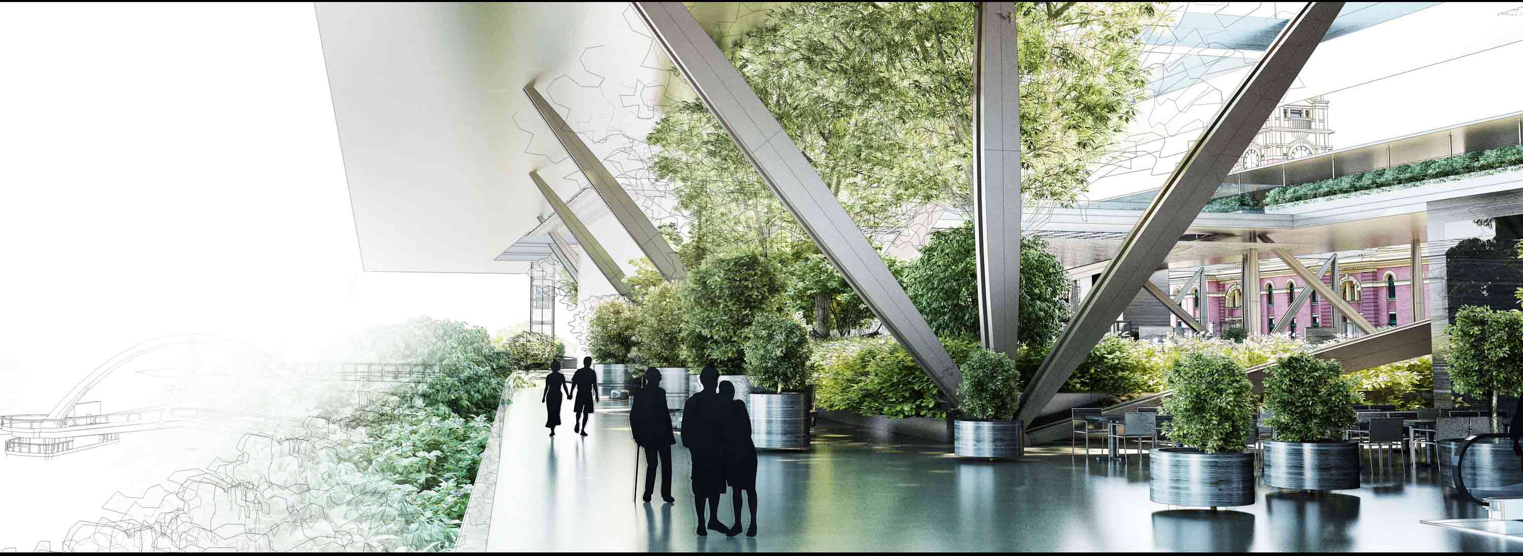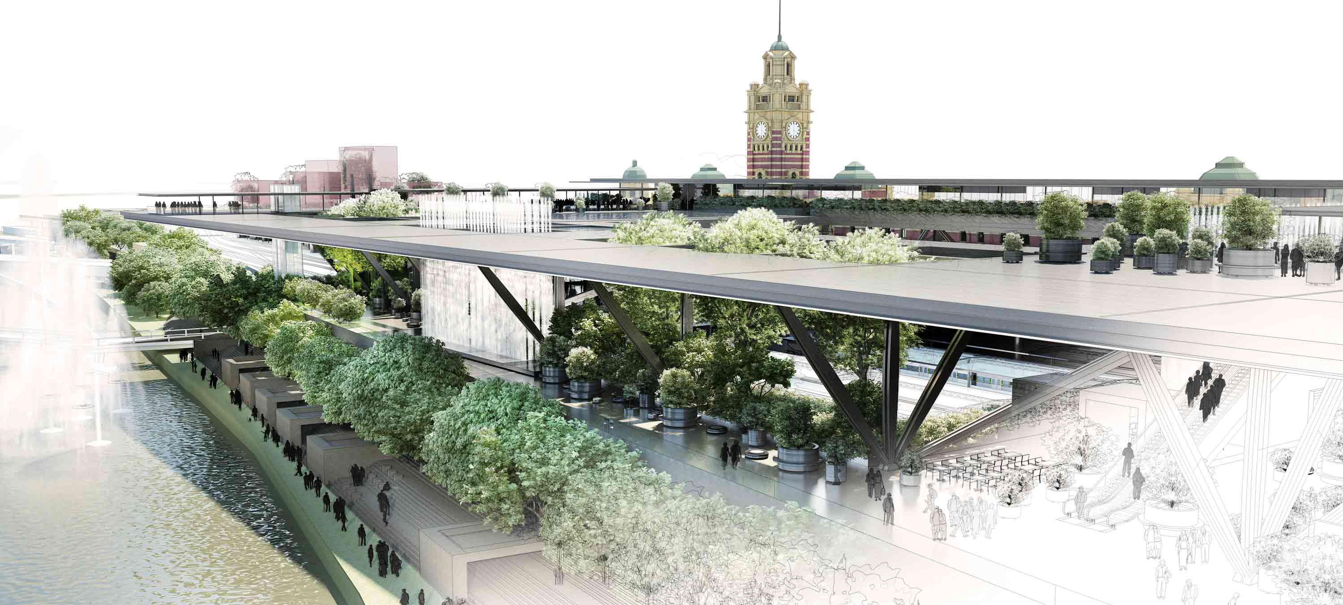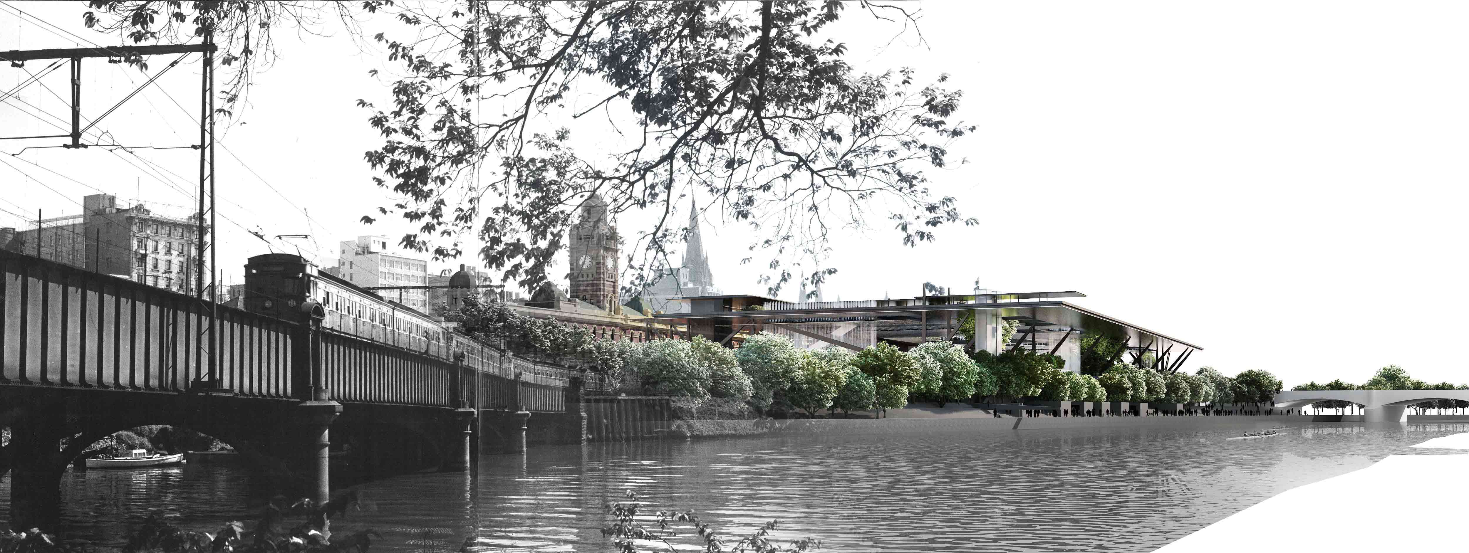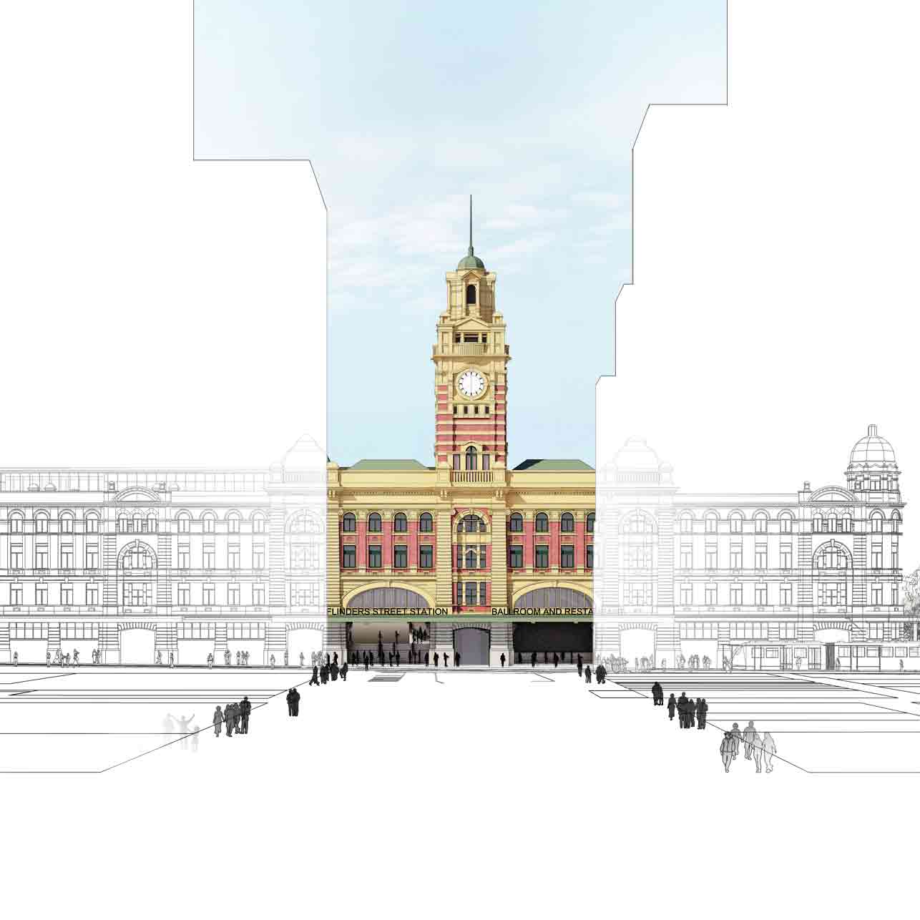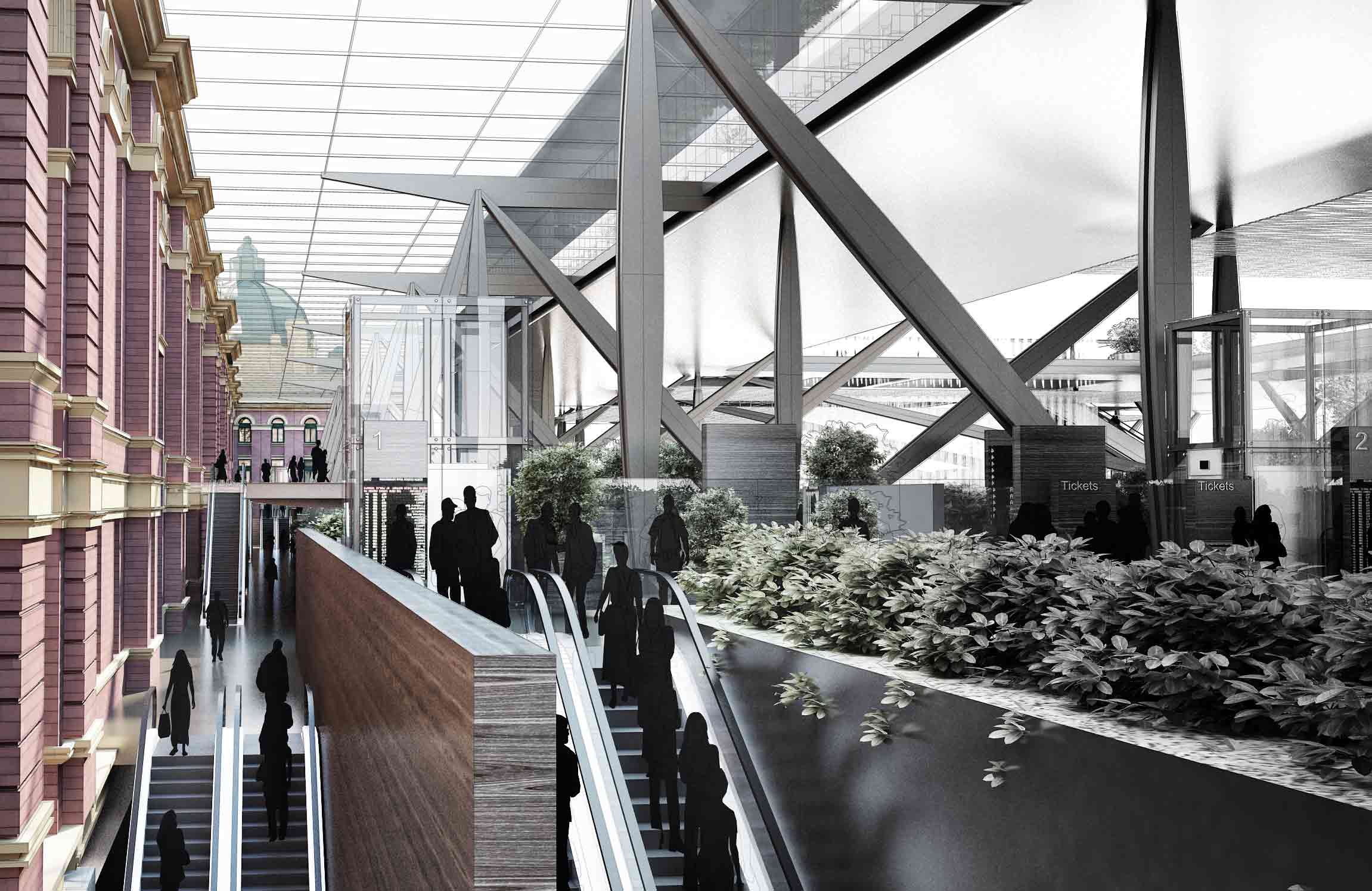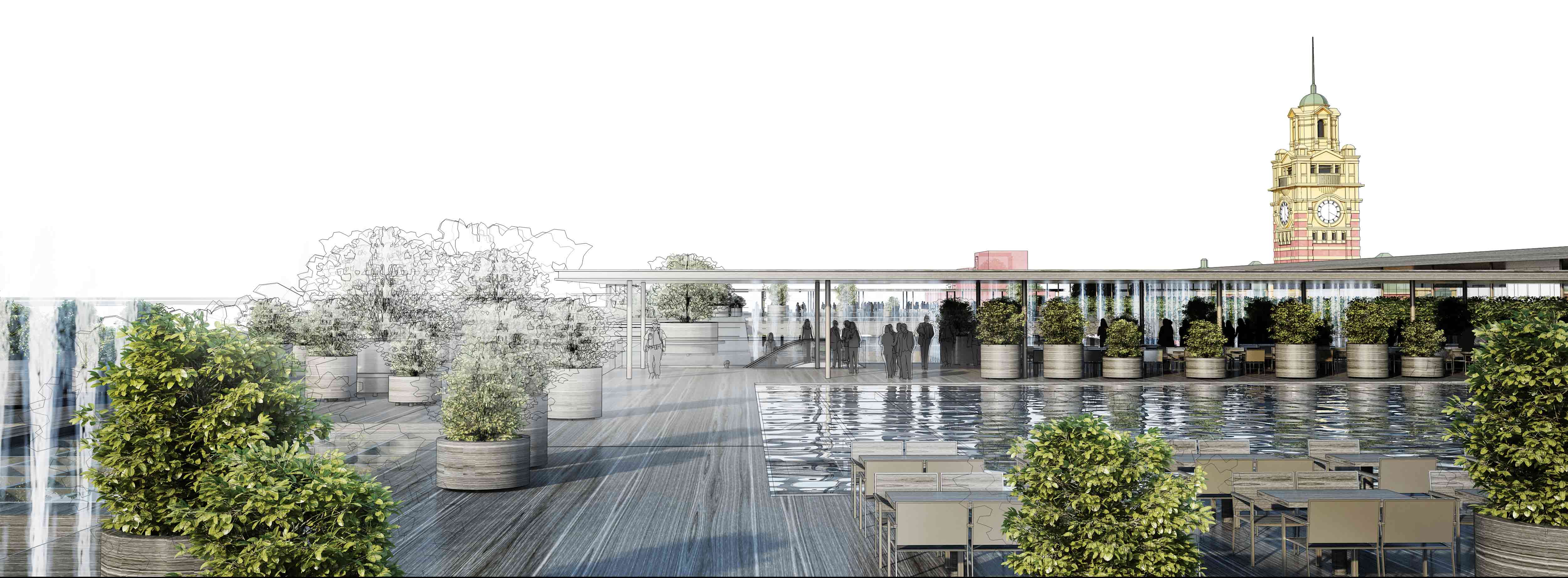
Flinders Street Station, Melbourne, Australia
Architects
Jean-François Milou, principal architect
Trung Nguyen, architect in-charge
Janis Goh, project team member
Jiarong Goh, project team member
Jason Tan, project team member
Client
Melbourne City
Consultancy Service scope
Concept design
Bidding mode
Competition
Area
56,000 m2
Budget
AUD1,500,000,000
A River Station, landscaped and bathed in natural light, opening to the city…
As an elegant Balcony, opening onto the Yarra, the city and the surrounding monuments and institutions, the project reaches out to the urban and natural environment.
Carefully balancing the heritage conservation, functional requirements and development potential of the site, the “River Station” creates a unique destination for travellers and visitors alike.
Water, gardens and natural light merge to give a spectacular visual coherence to the multiple functions and ambitions encompassed by the project.
Flinders Street Station becomes a Loggia, delicately adjusted to the historic architecture.
The station’s complex and expanding operations are absorbed with ease within the scale of the project, and in parallel, unique spaces are created for meeting, dining, retail, working, living….
Jean Francois Milou conceptual sketch
the plan of the project along the Yarra River
bird-eye view of the new Flinder's Street Station along the Yarra River
sectional perspective showing the resolution of all the technical constraints and the relationship of the project with the Yarra River
Heritage approach
The design proposes to restore, retain and conserve all the heritage elements of the historical site. The architecture of the new extension to the station respects the roof line of the existing station and does not impact visually on the Flinders Street façade. Other heritage elements such as the Banana Alley Vaults, Milk Dock (Parcel Dock), Signal Box ‘A’ and the existing Platforms will also be retained and restored to ensure the historical integrity of the site. The Milk Dock will serve as bicycles parking lots for the station and the structural elements of the Swanston Street façade and Platform canopies will be retained and glazed to enhance visual connectivity and easy way-finding. The new roof and its supporting structure, follows the line of the conserved Administration Building and is carefully aligned and juxtaposed to respect this important historic building. The new structure will be built in the designated areas within the railway platforms as indicated in the brief.
Competition

