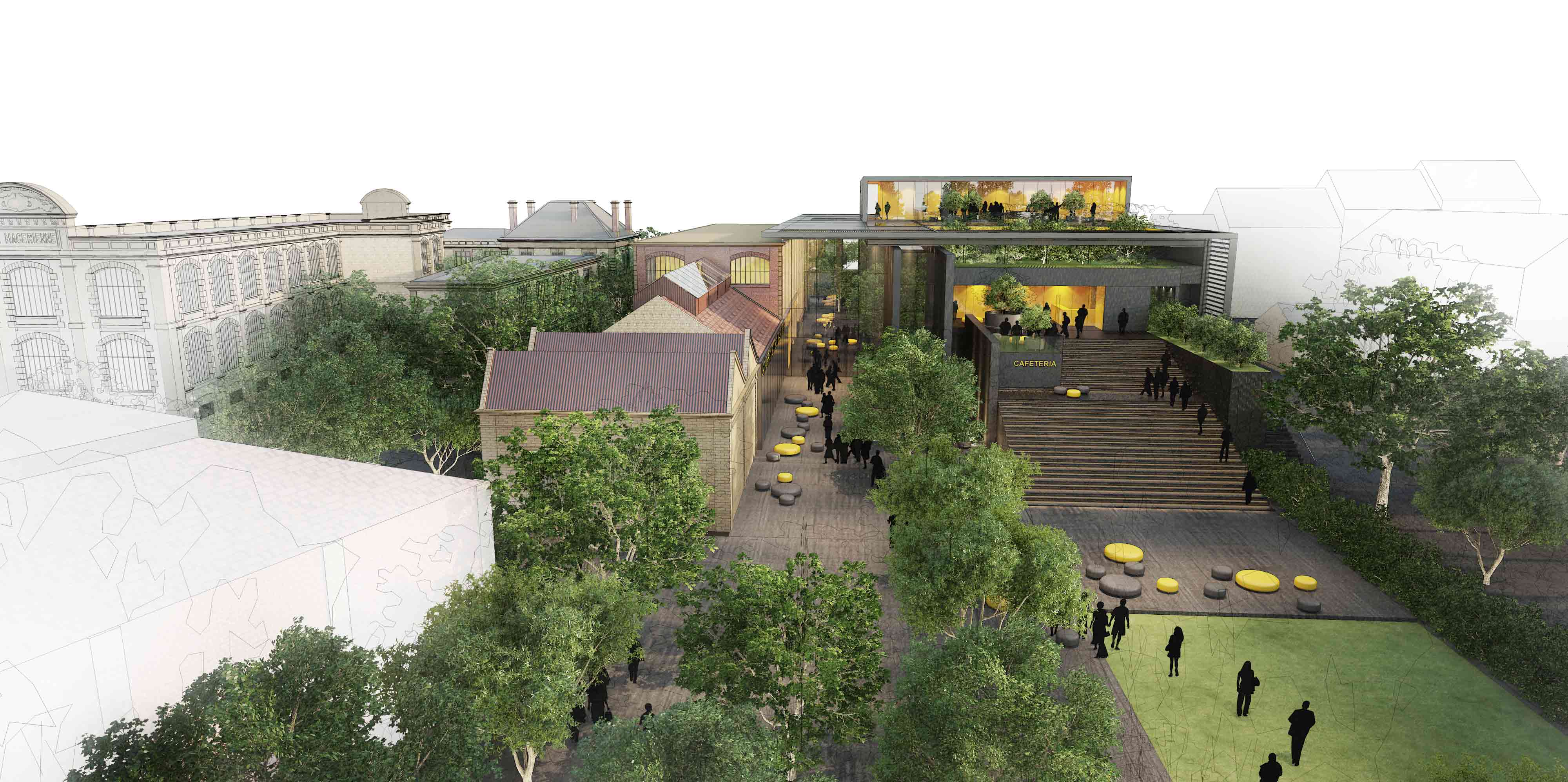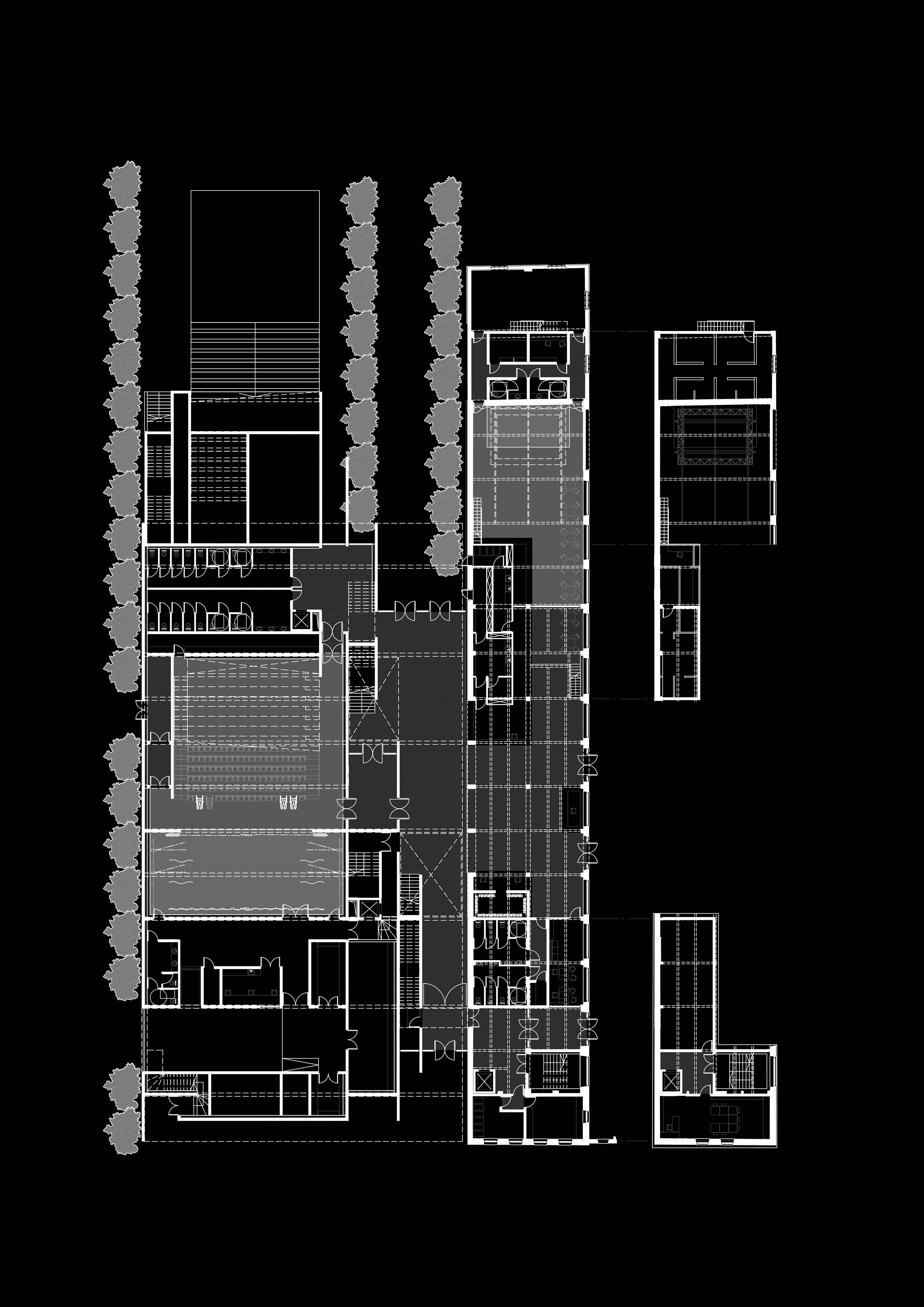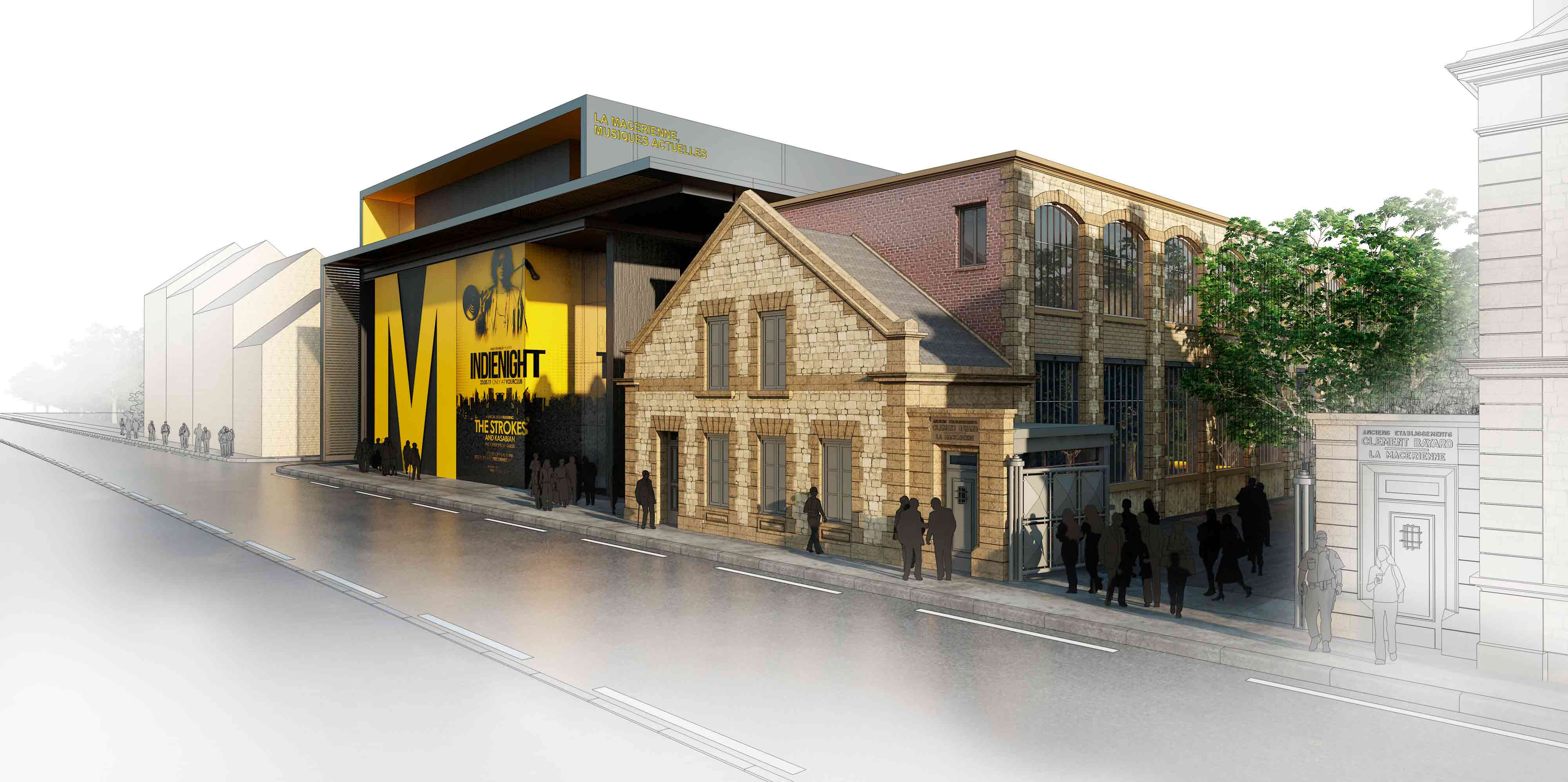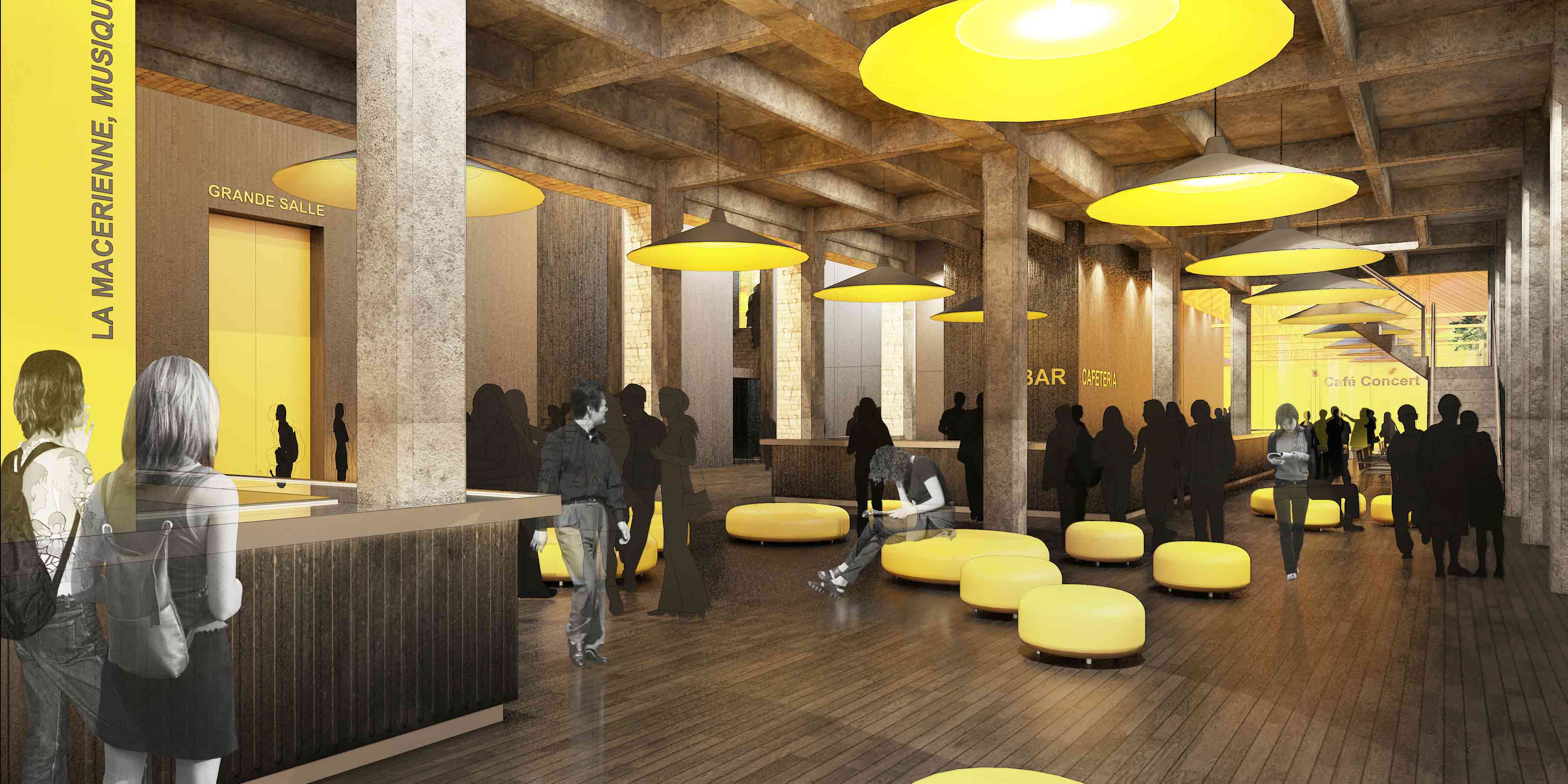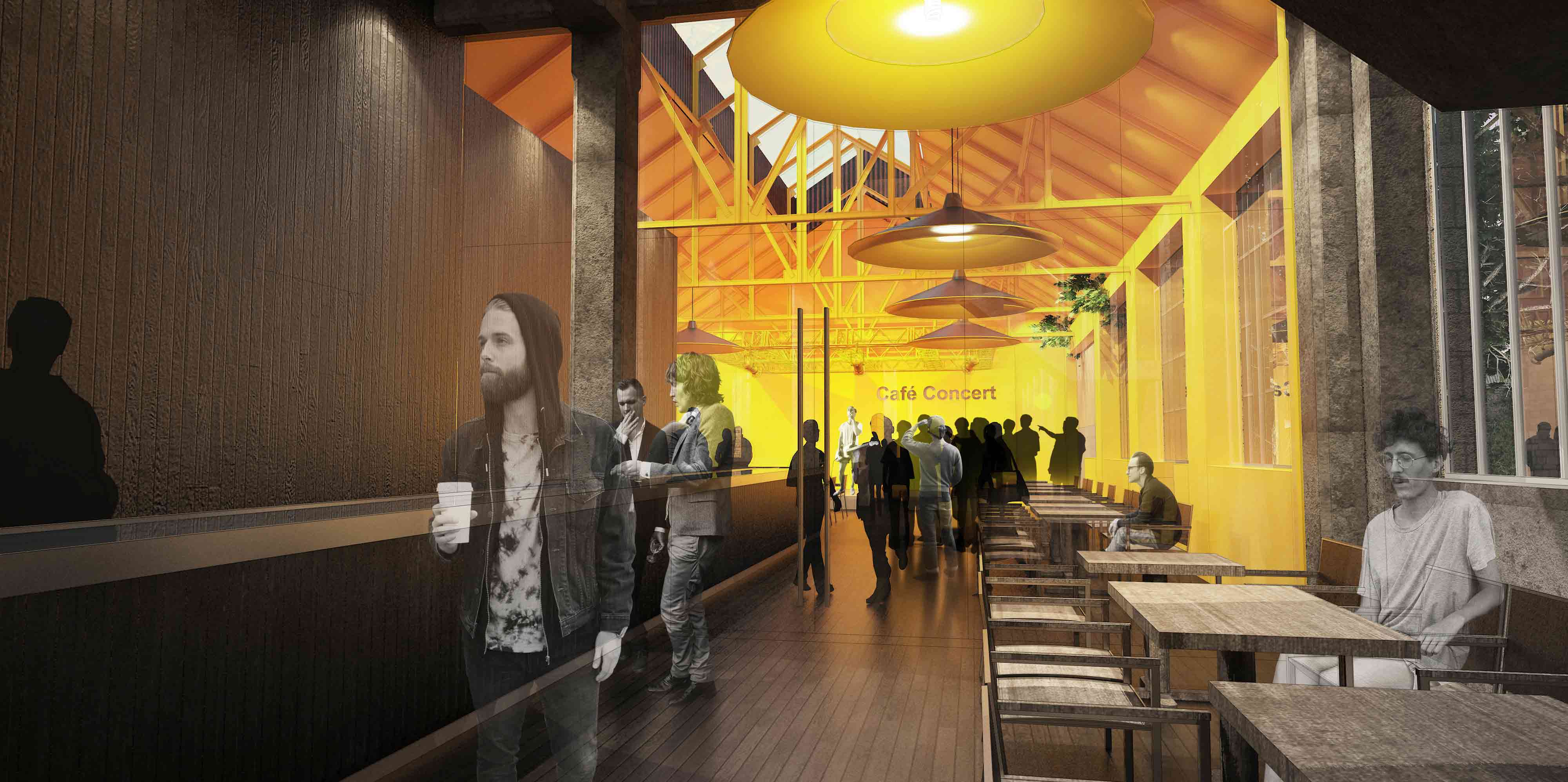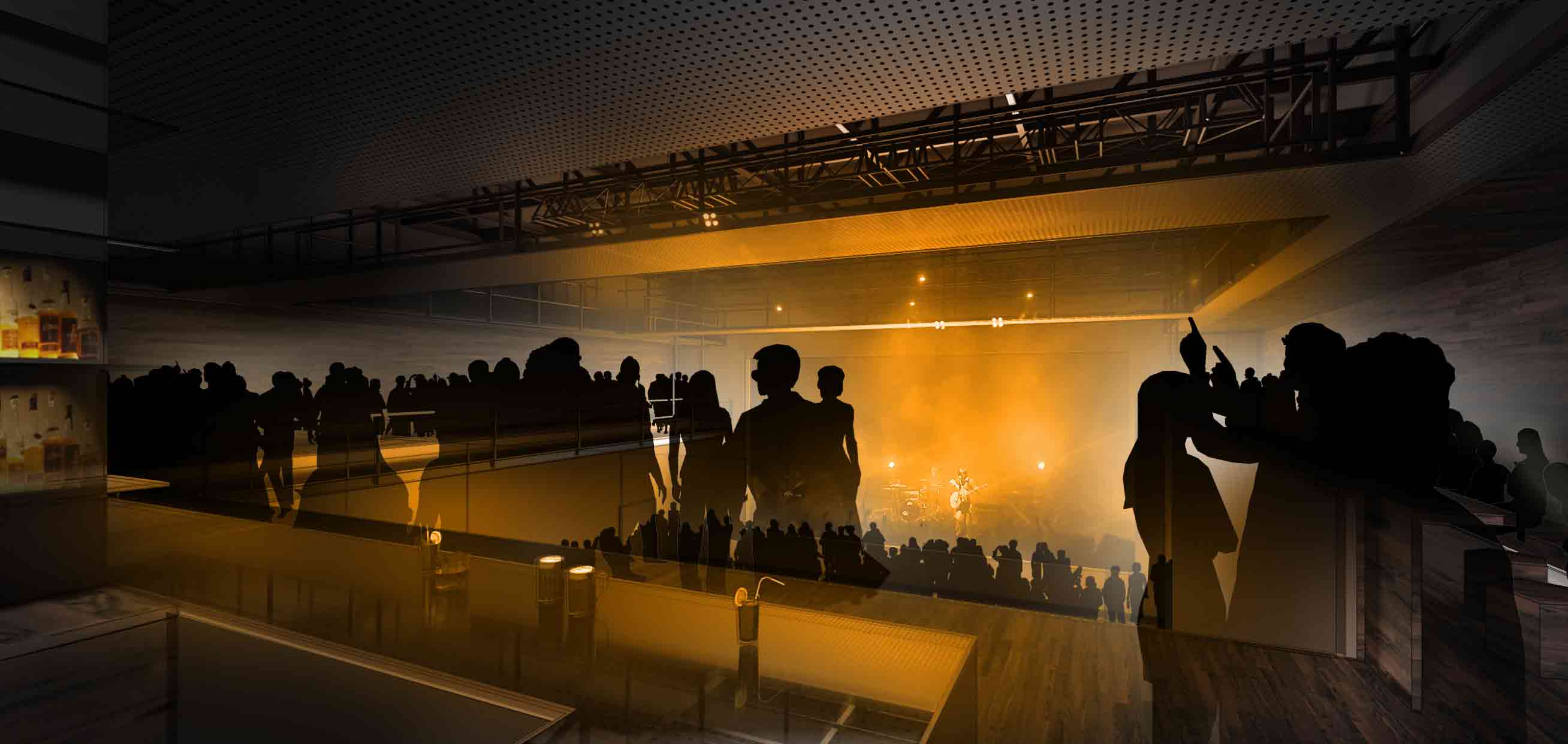
Charleville Mezieres, Concert Hall, Charleville Mezieres, France
Architects
Jean-François Milou, principal architect
Thomas Rouyrre, design lead
Trung Nguyen, project team member
Client
Charleville
Consultancy Service scope
Concept Design
Bidding mode
Competition
Area
3,100sqm
Budget
6,500,000 EUR
The architecture of the new music room will be organized around an interior glazed fault line connecting the street and the garden and facing largely north towards the garden.
The landscaped treatment of the garden
will slip into the entrance areas and certain interior spaces of the new SMAC, placing the landscaping treatment at the heart of the architectural project. An exterior tiering will connect the upper foyer of the hall to the landscaped garden.
This device will offer an outdoor stage and
theater embedded in the vegetation and will project the music into the garden.
The new building will be designed as a gray black box placed delicately on the side of the old factory, revealing the colors and materials.
The simplicity of the composition will be
accompanied by a chiseled writing, finely
adjusted to the existing architecture. The
architecture of the project will use a reduced number of materials: petroleum gray stained concrete, black basalt soil and black waxed concrete, floors of floors in black stained chestnut parquet.
Competition

