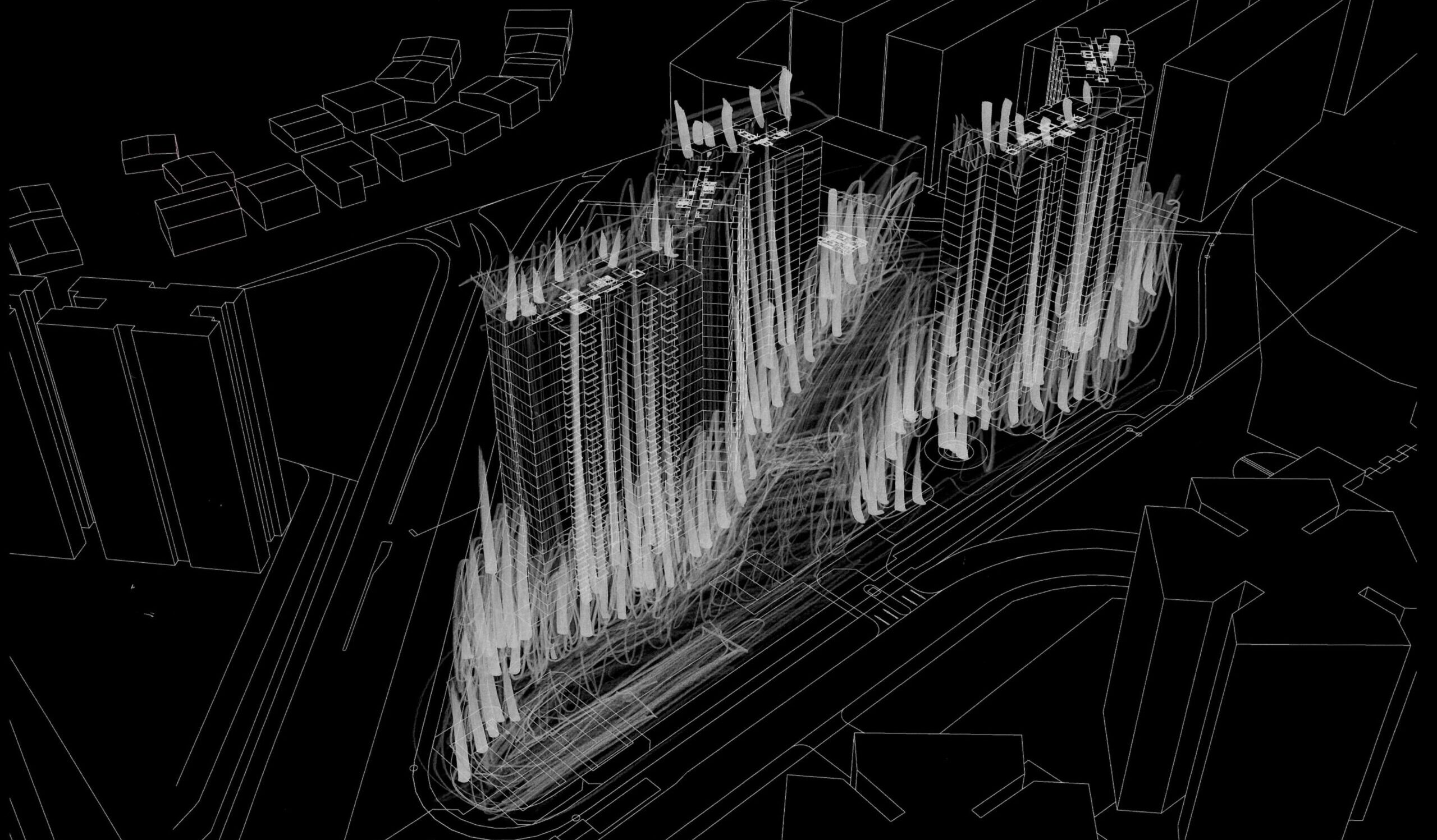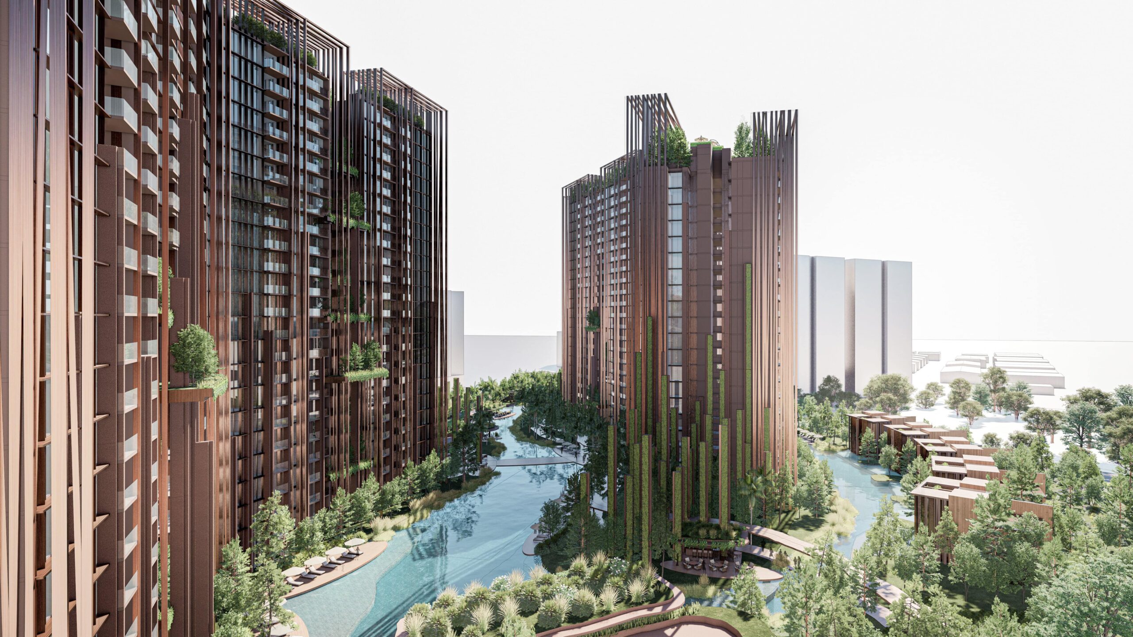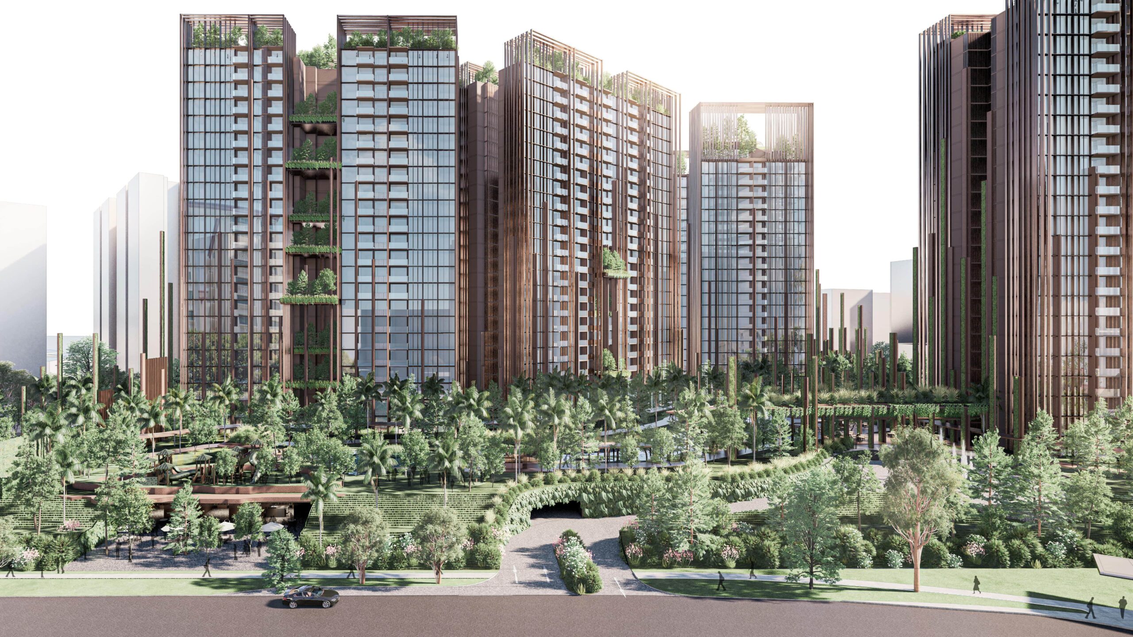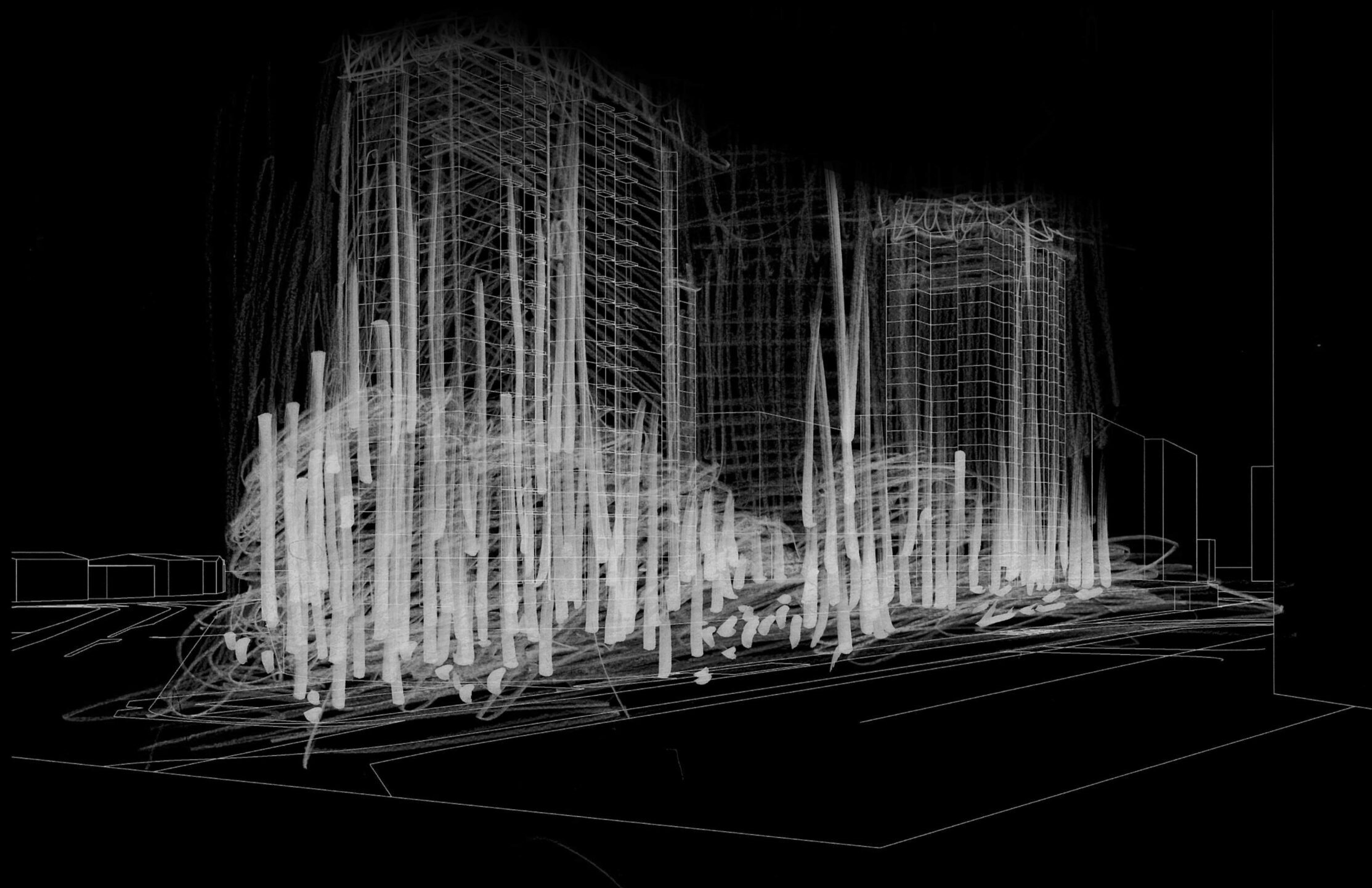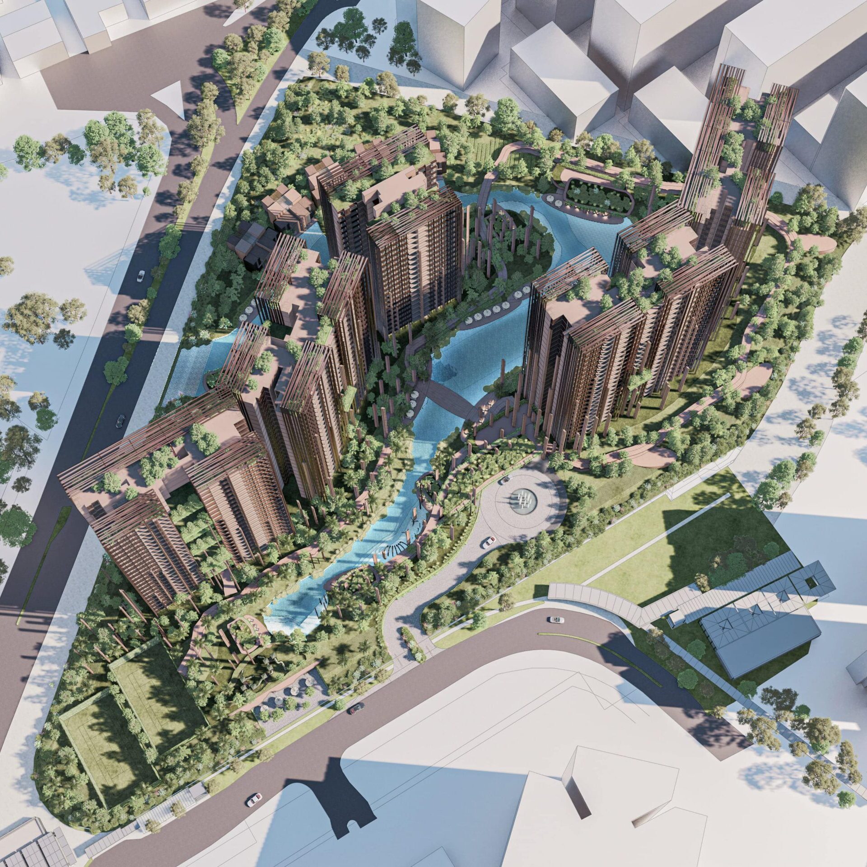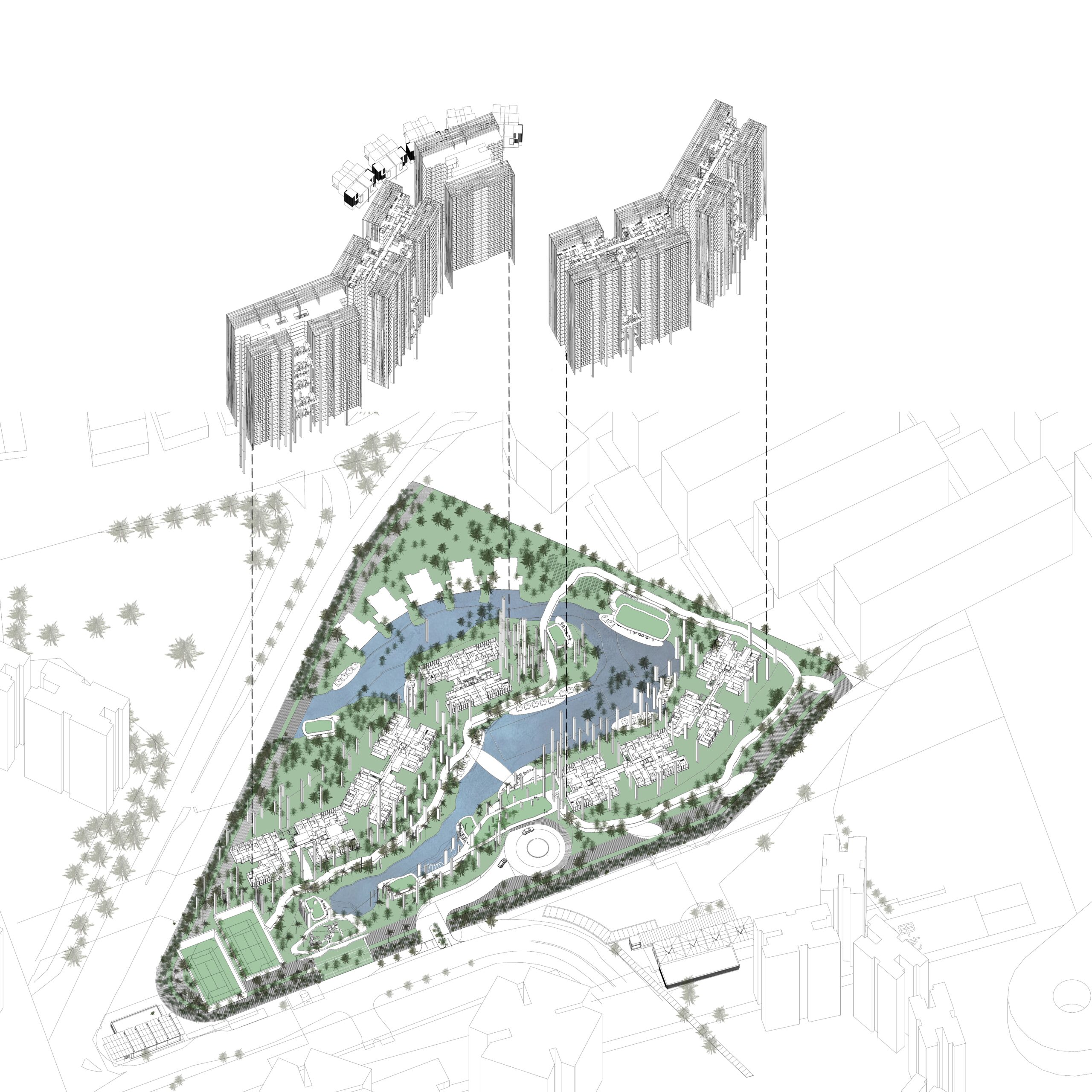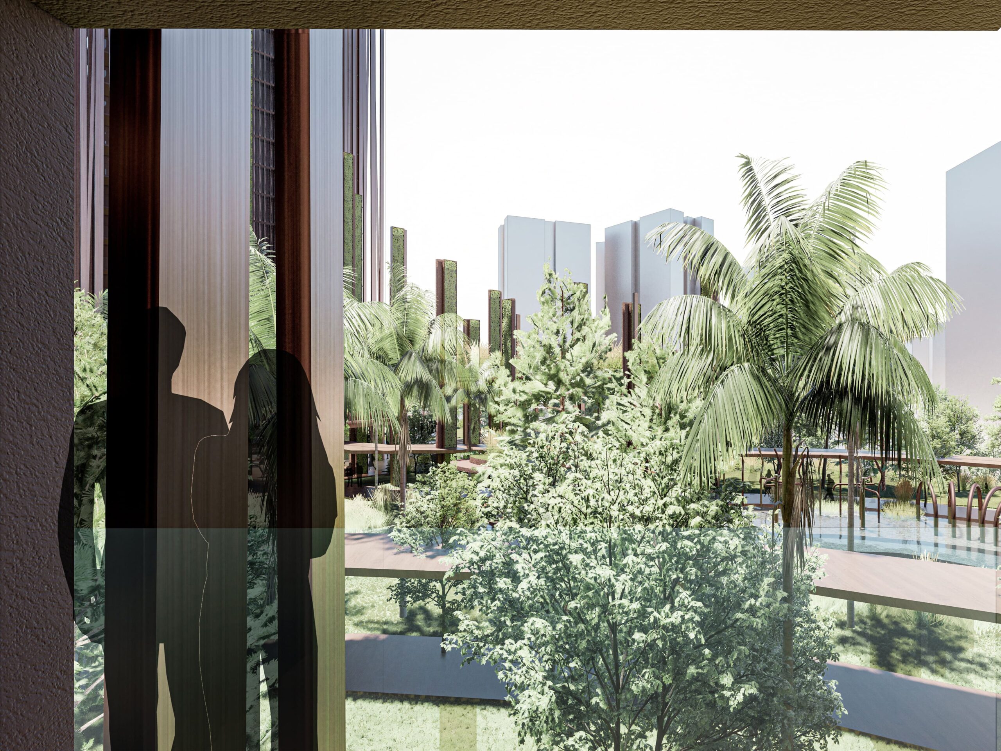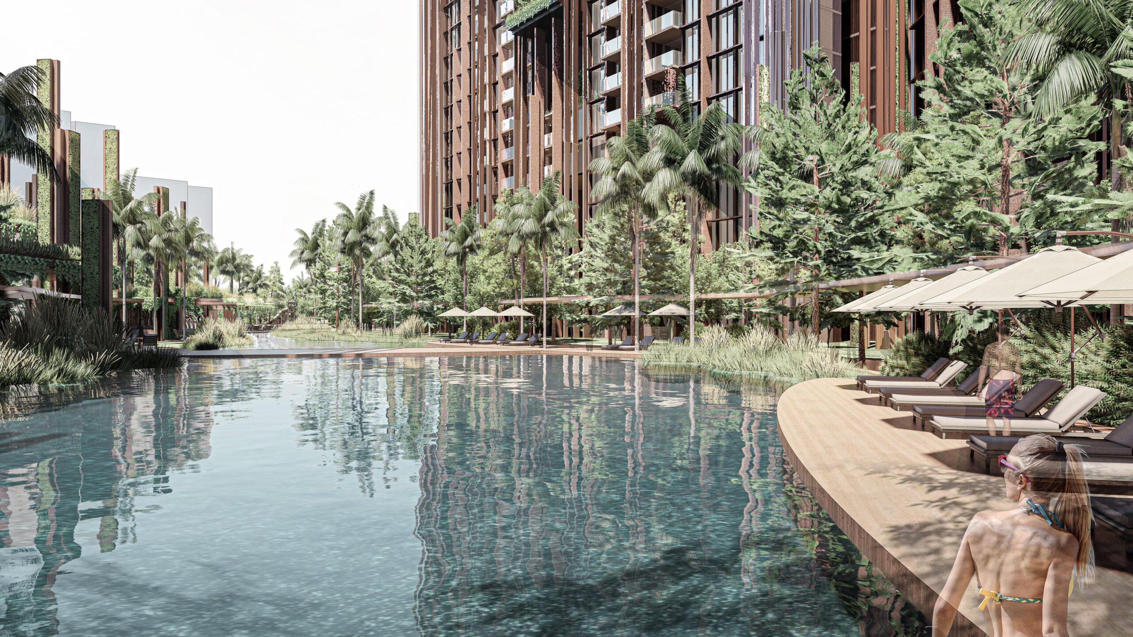
Chuan Park – A Canyon of Columns, 1000 Residential, Singapore
Architect
Jean-Francois Milou, Lead Designer
Nguyen Thanh Trung, Design Director
Nguyen Thu Phuong, Design Manager
Le Ngoc Toan, Design Manager
Consultancy Service Scope
Concept Design for Architecture and
Landscape
Area
37,215.60 SQM
Competition Year
2022
A Canyon of Columns – 1000 Residential Units in Singapore
This design is a collaboration between studioMilou Singapore and Singapore based architectural firm ADDP.
As lead designer, studioMilou proposes to integrate the residences within 2 organic ‘forests’ composed of columns, creating a dramatic landscape of verticality and a beautiful meandering flow of water, surrounded by forms that evoke mineral cliffs.
The outdoor drop-off at the entrance is proposed as an introductive experience to every resident before entering or leaving in the park. A daily experience for all vehicular access to the development, the drop-off signals the residence’s ambition to create a moving, vertical landscape, a memorable environment that brings a moment of beauty and drama to residents in their coming and goings.
This memorable landmark is not visible only from the surrounding streets and the interior landscape of the development, it is visible from the units as a defining beautiful core of the residence, and experienced everyday in the ground floor circulation towards the shared facilities.
The pools of many kind are integrated in the organic design of the river, including an Olympic pool of 50 meters by 15 meters. The other shared facilities ( 2 club houses , 2 gyms, 2 functions spaces, outdoor dining areas, function spaces, lounges etc..) are integrated within the two forests of columns along the main residential towers and seem hidden and protected within the shadows of this surreal architectural landscape.

