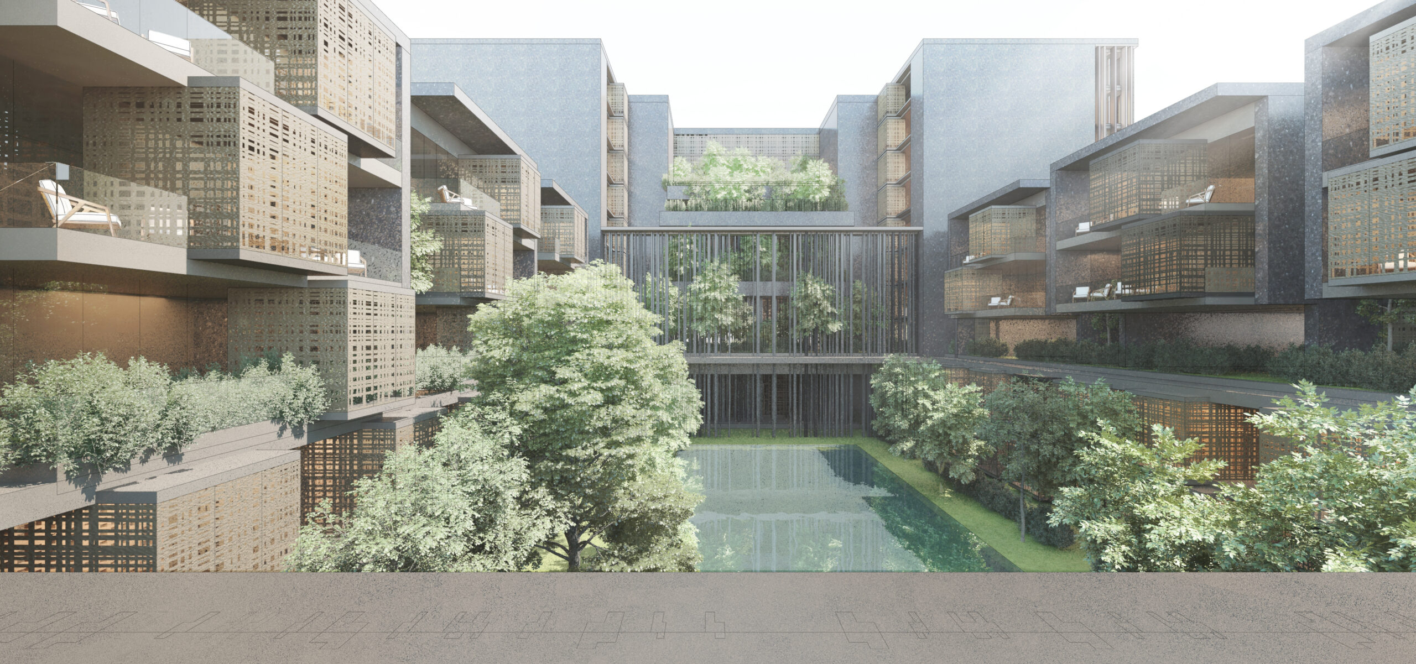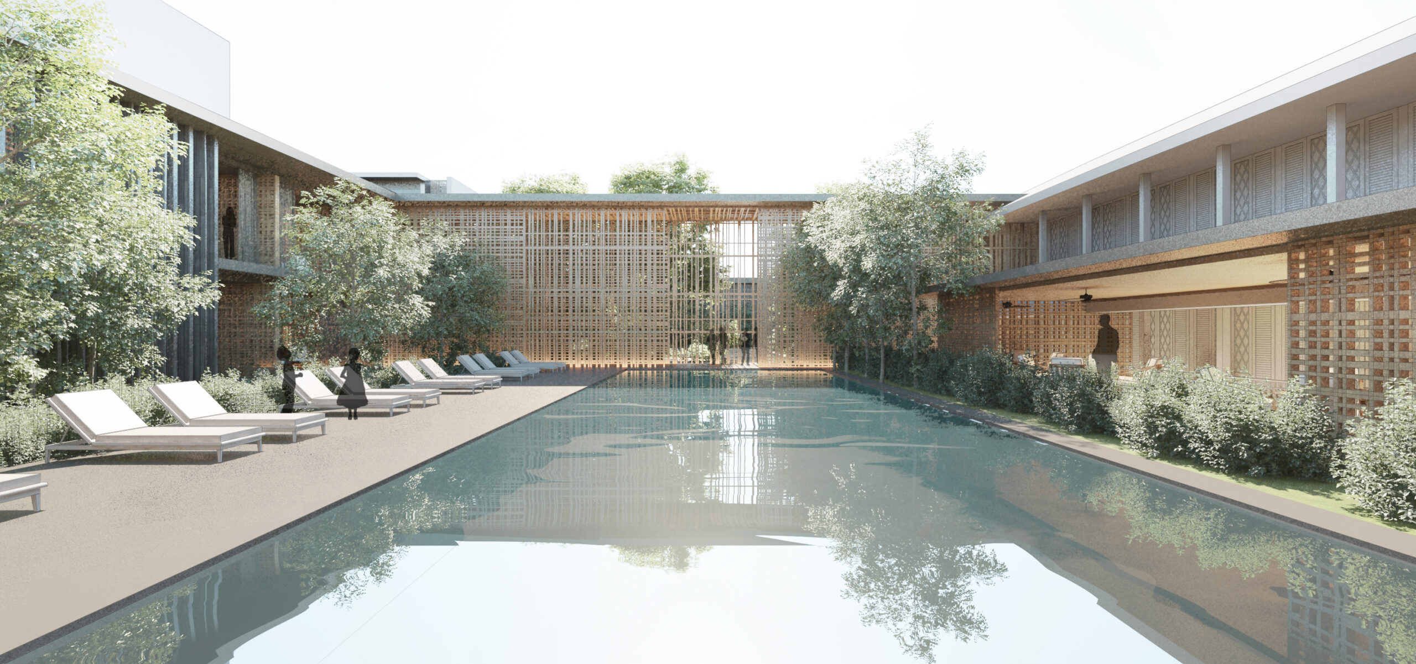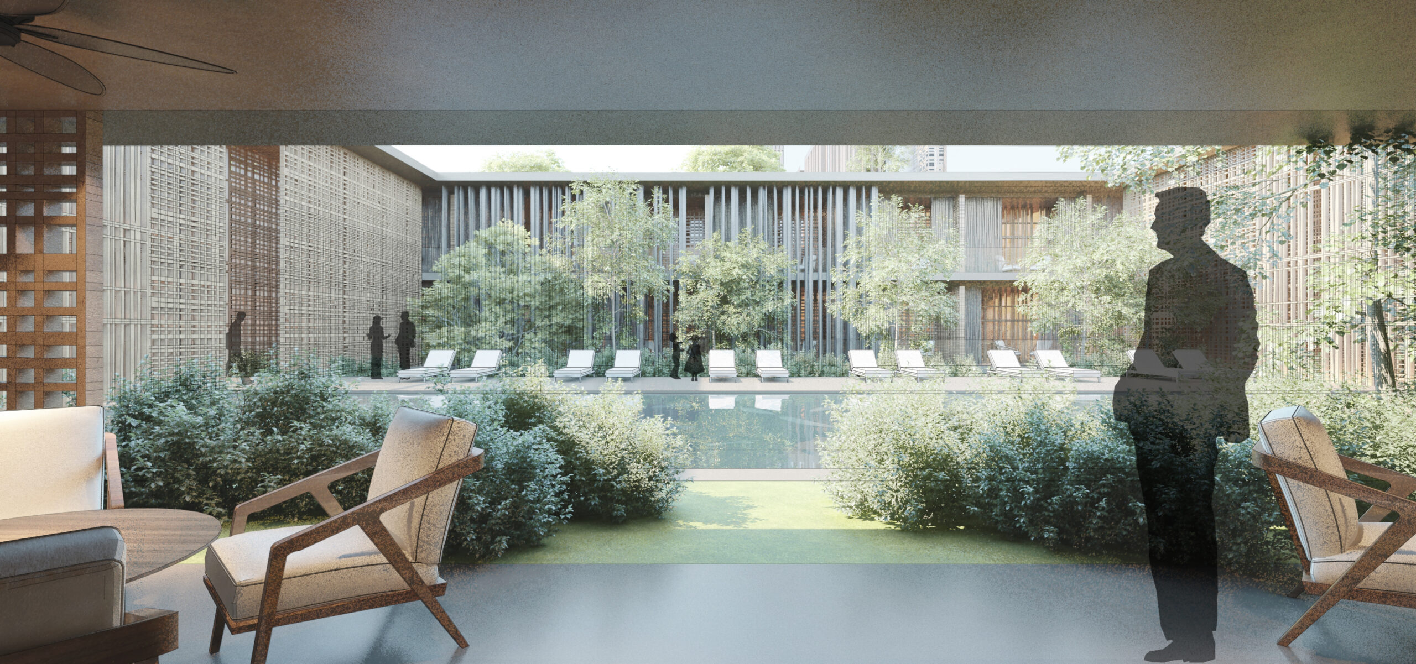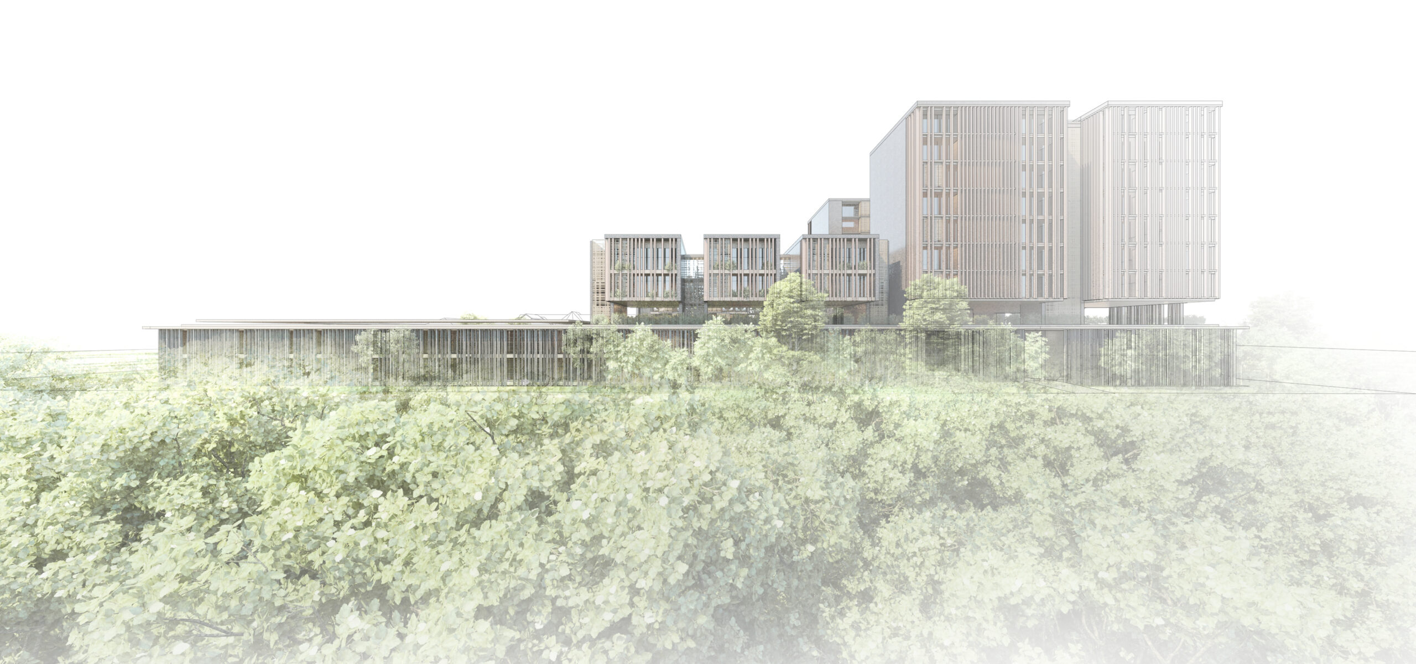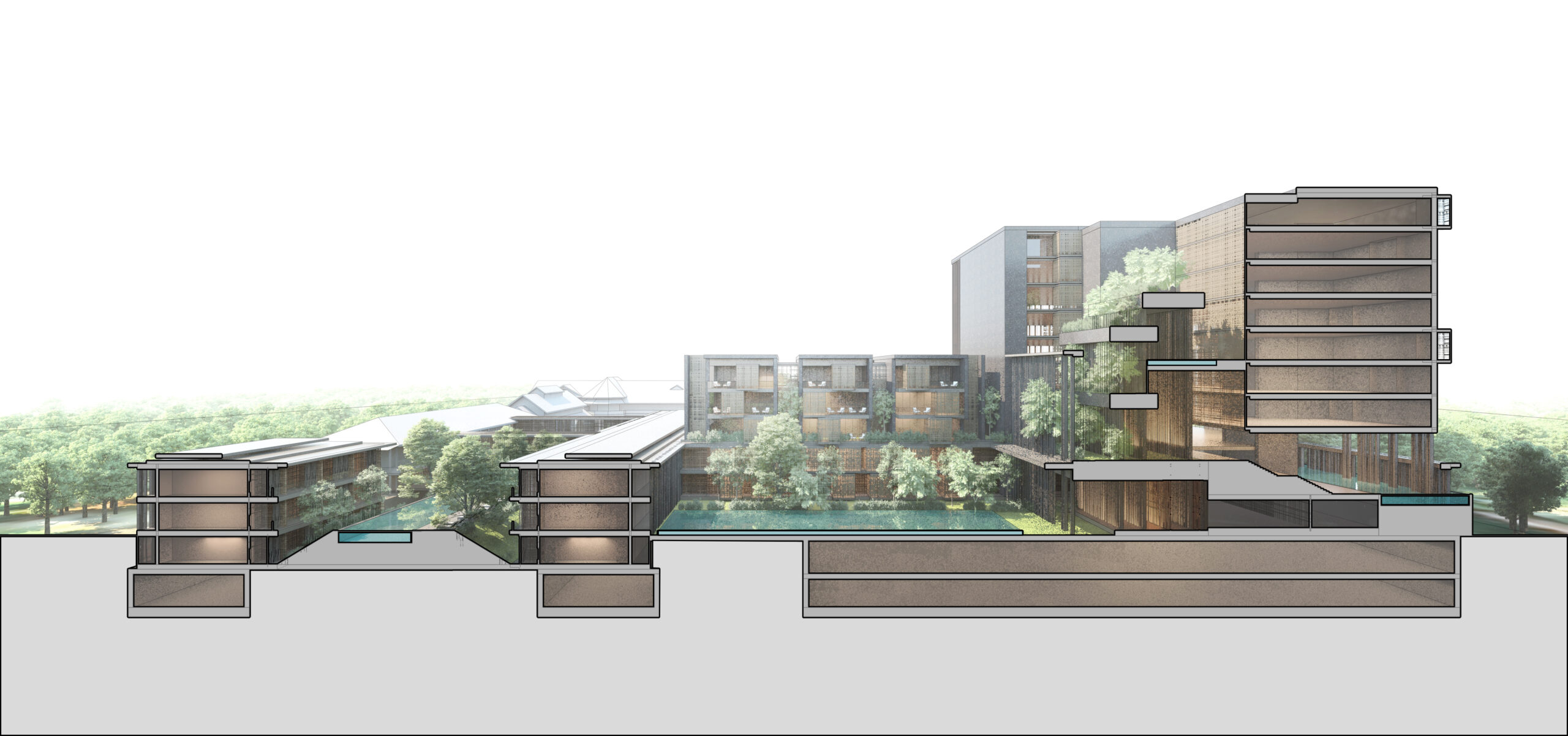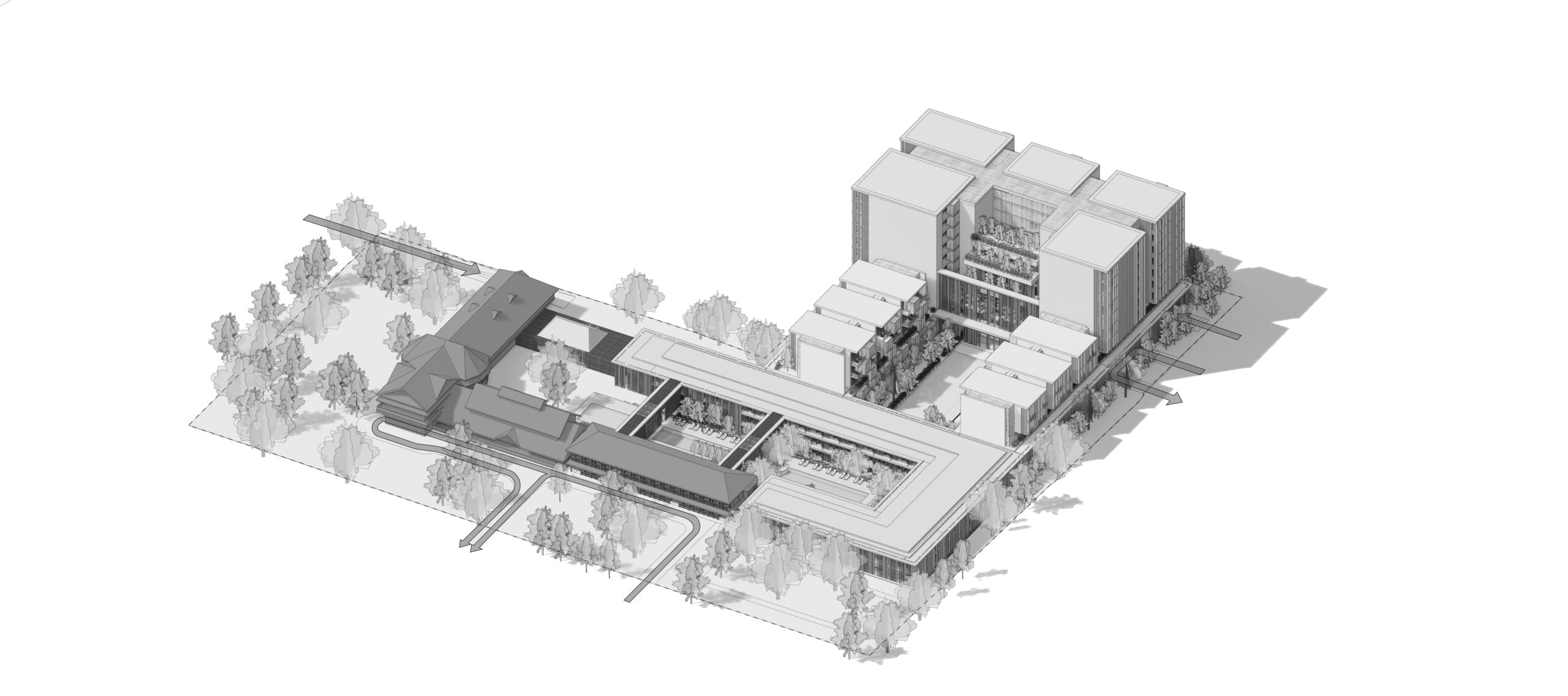
Capella Pegu Club, Myanmar
Architects
Jean-François Milou, principal architect
Trung Nguyen, lead designer
Jiarong Goh, project team member
Luong Trung Hieu, project team member
Le Ngoc Toan, project team member
Client
KT Group
Area
40,000sqm
Consultancy Service scope
Architecture
Bidding mode
Competition
Integration of the new Capella Yangon and Residences with the architecture heritage of the Pegu Club.
The new Capella Yangon and Residence will be connected to the historical Pegu Club by complimentary material scheme with the warm dark and soft wooden colour represented in our preliminary rendering. The composition of the architecture of columns and cantilevering floor of 2 levels high will create a system of low rise courtyards fully respectful of the scale of the historical Pegu Club.
The signature peripheral thin colonnades will create an architectural podium hosting the double-volume lobbies and function spaces needed for the residence and the serviced apartments. The colonnades will remind everywhere in the city, the scale and the character of the Pegu Club, and will sign the unity of the new and old within Pegu Club development. The branded apartments and the residence will be designed as sculptural minimal volumes floating over these sweeping colonnades. This composition will give an elegant solution that meets the area requirement stated in the brief, while well integrated within the neighbourhood.

