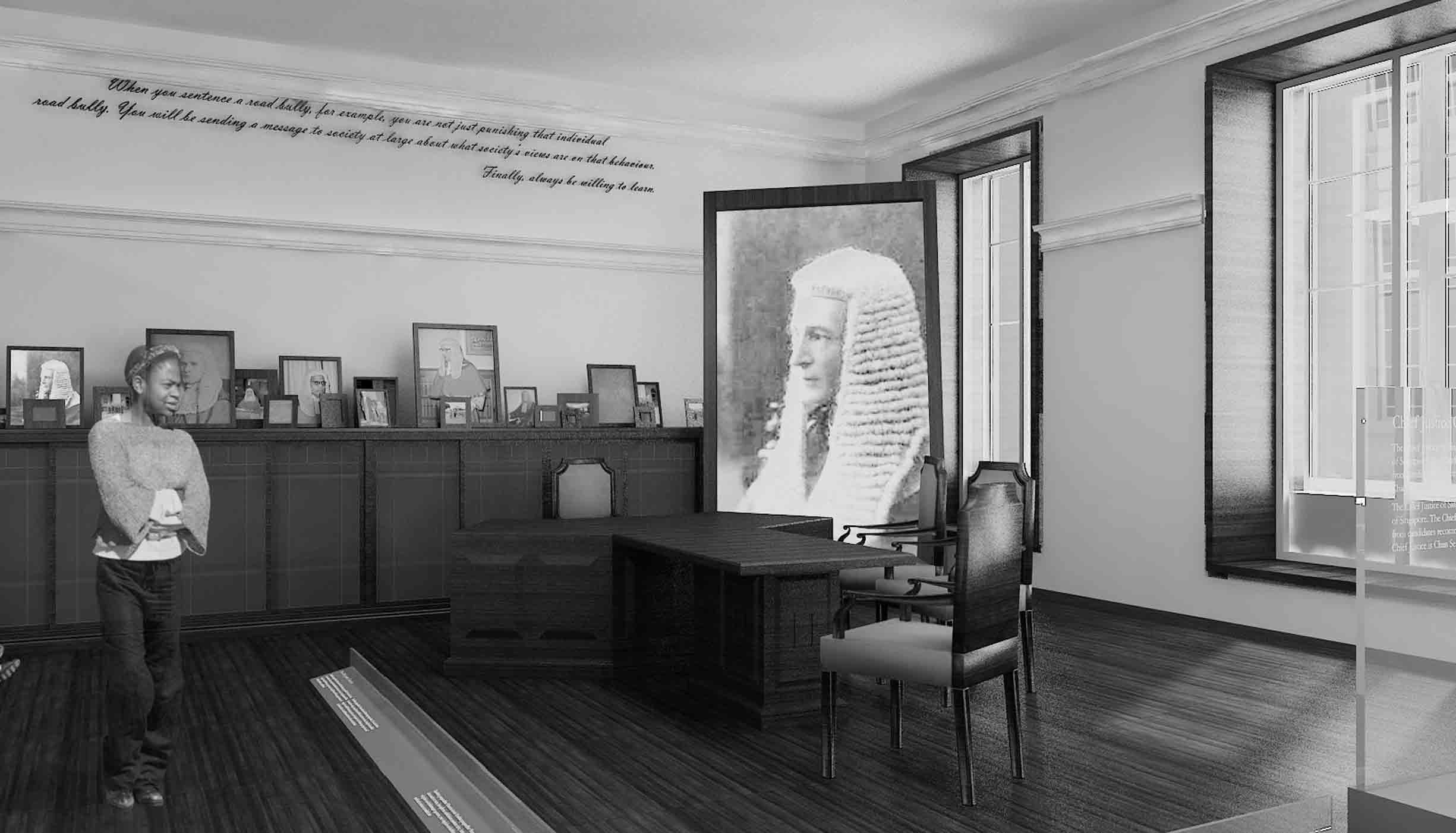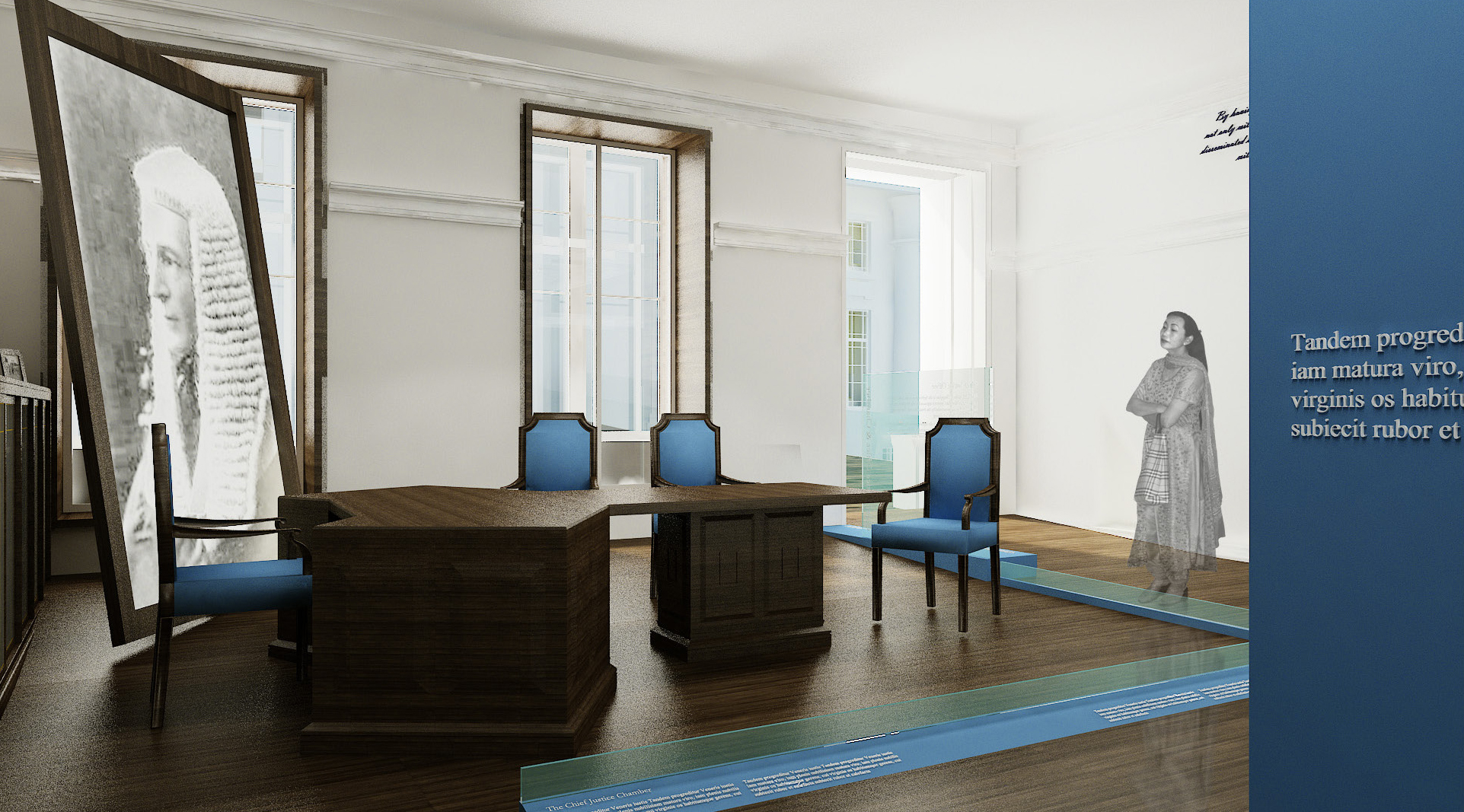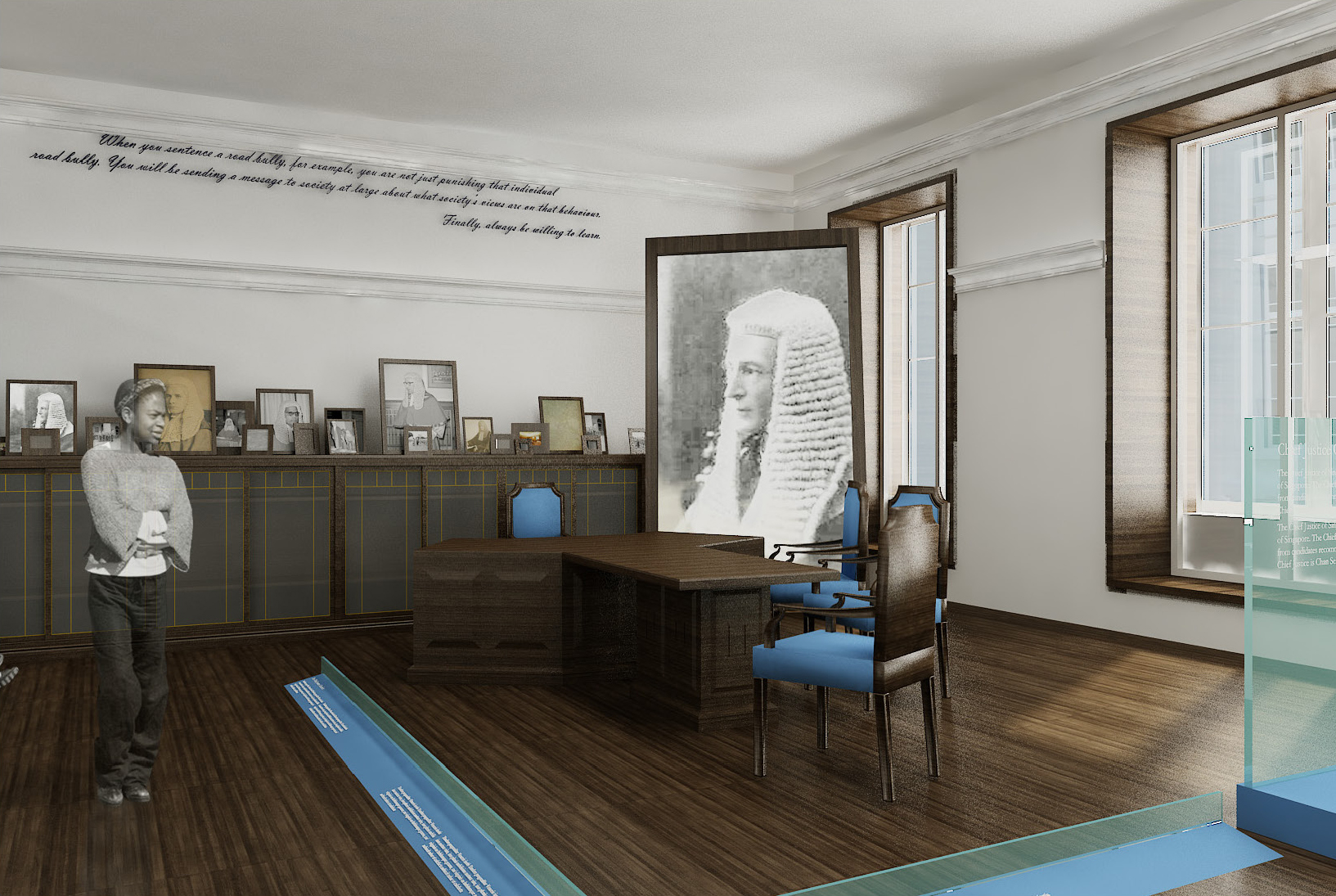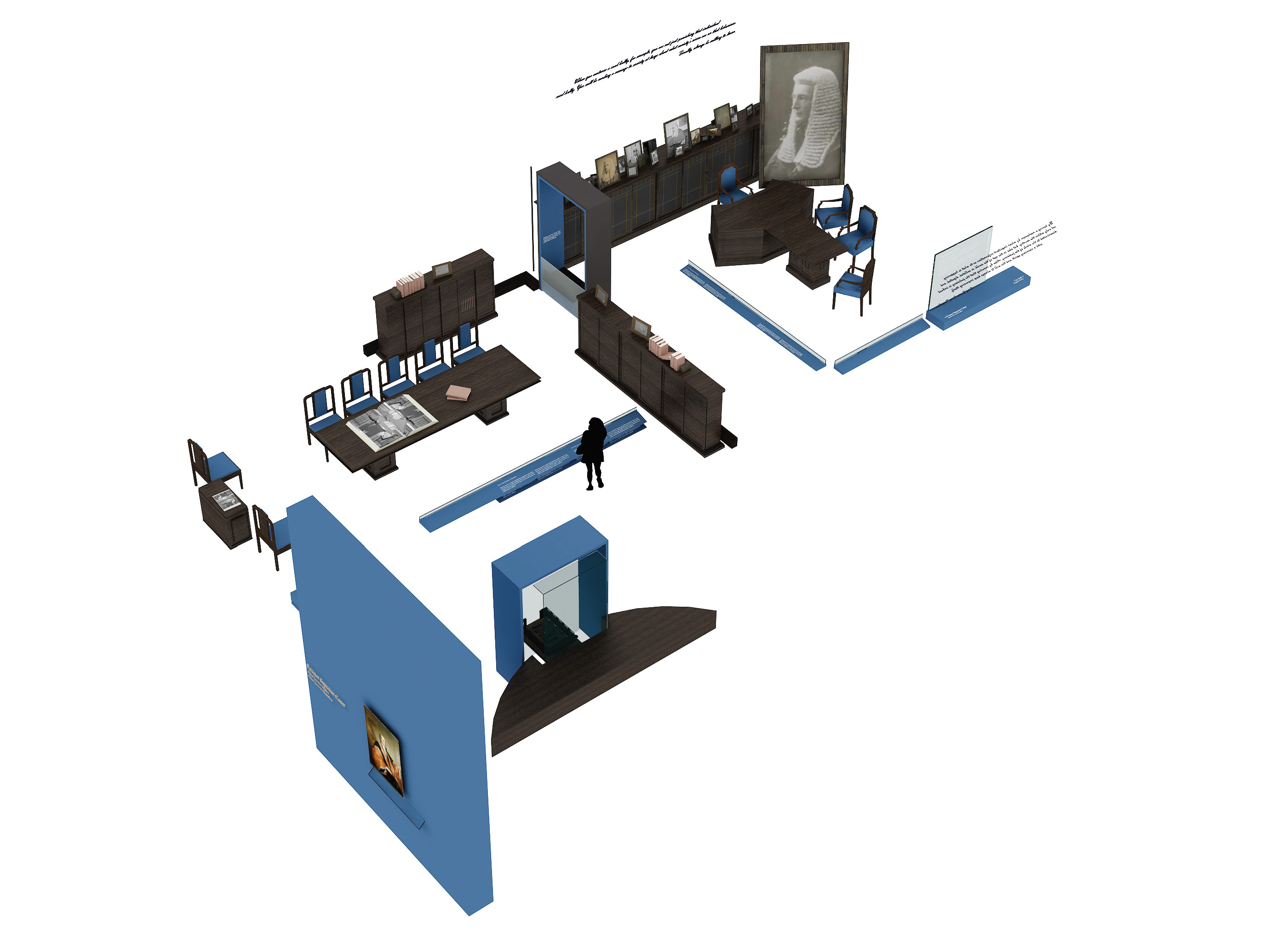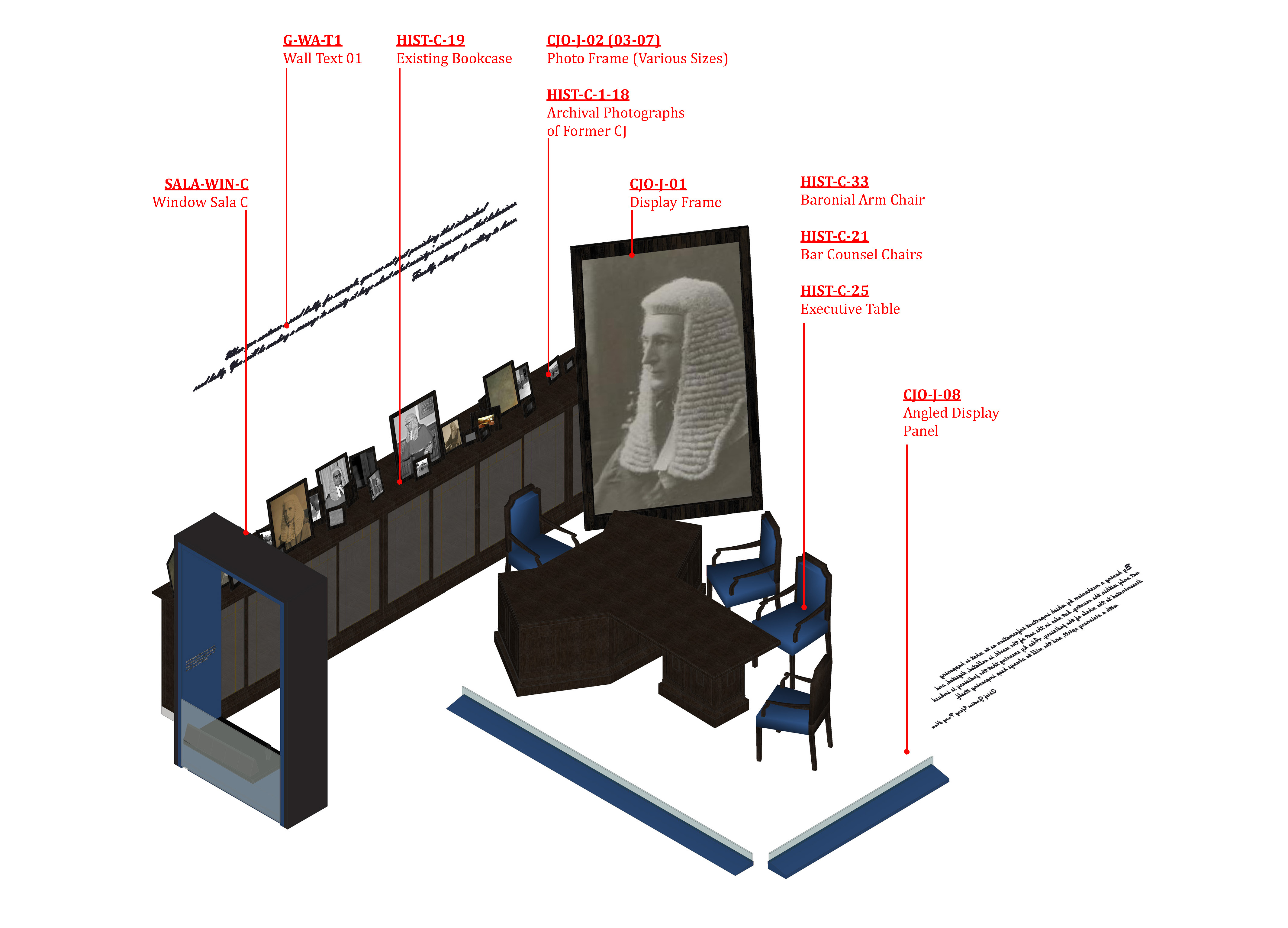
NGS, Building History Galleries – Chief Justice Office
Building History Galleries, Chief Justice Office
The Chief Justice’s Office marks the visitor’s entry into the former Supreme Court building from City Hall at Level Three. It is also the introduction to a trilogy of spaces – the Chief Justice’s Office, the Chief Justice’s Chamber and Courtroom One – where the private and public realms of the Judiciary can be observed. A re-imaging of the room and its role in the broader context of the occupants’ position in civic life is proposed.
The design approach honours past and present individuals of the judicial system while illuminating the essence of the space. An ensemble of photographic portraits and the use of text on the wall surfaces recall the presence of the personalities associated with these spaces over time.
Being the least embellished of the three interconnected Conserved Rooms, the Chief Justice’s Office offers a fresh canvas in its original form on which the design for interpretation can bridge art and history. The Chief Justice’s Chamber will accommodate a more formal history of the law and justice in the building using the many documents and archives already identitfied. As Courtroom 1 is part of the SEA Gallery display proper, its prior history will be addressed in the linking space from the Cheif Justice’s Chamber.
Chief Justice Office with view on the video still life portrait of the Chief Justice view from interpretative station
Chief Justice Office with view on the video still life portrait of the Chief Justice
elements of exhibition display of the Chief Justice Office and Chamber in the Former Supreme Court

