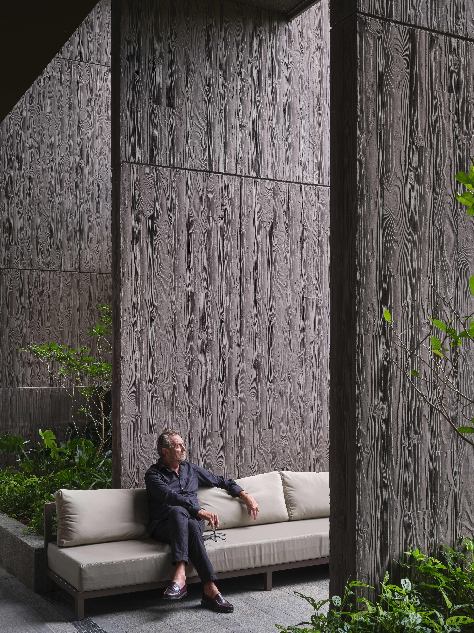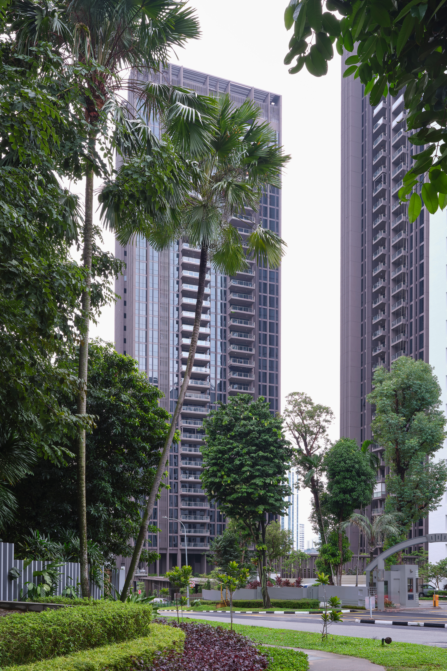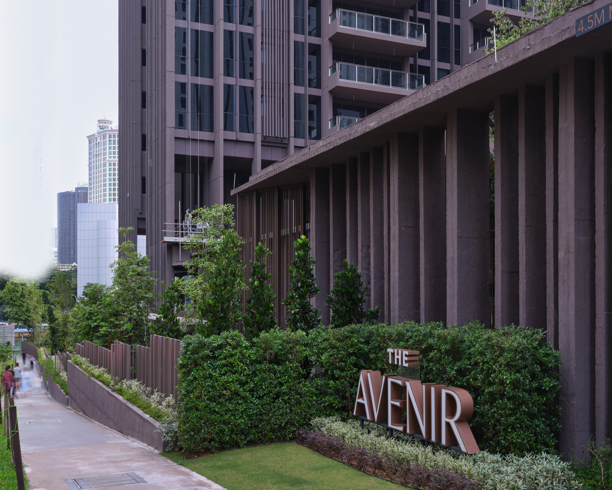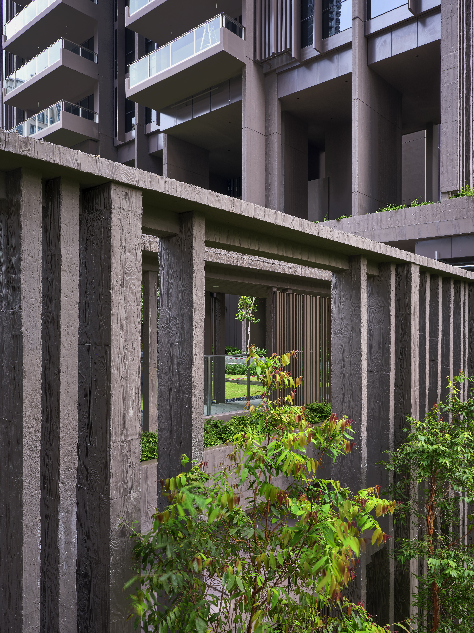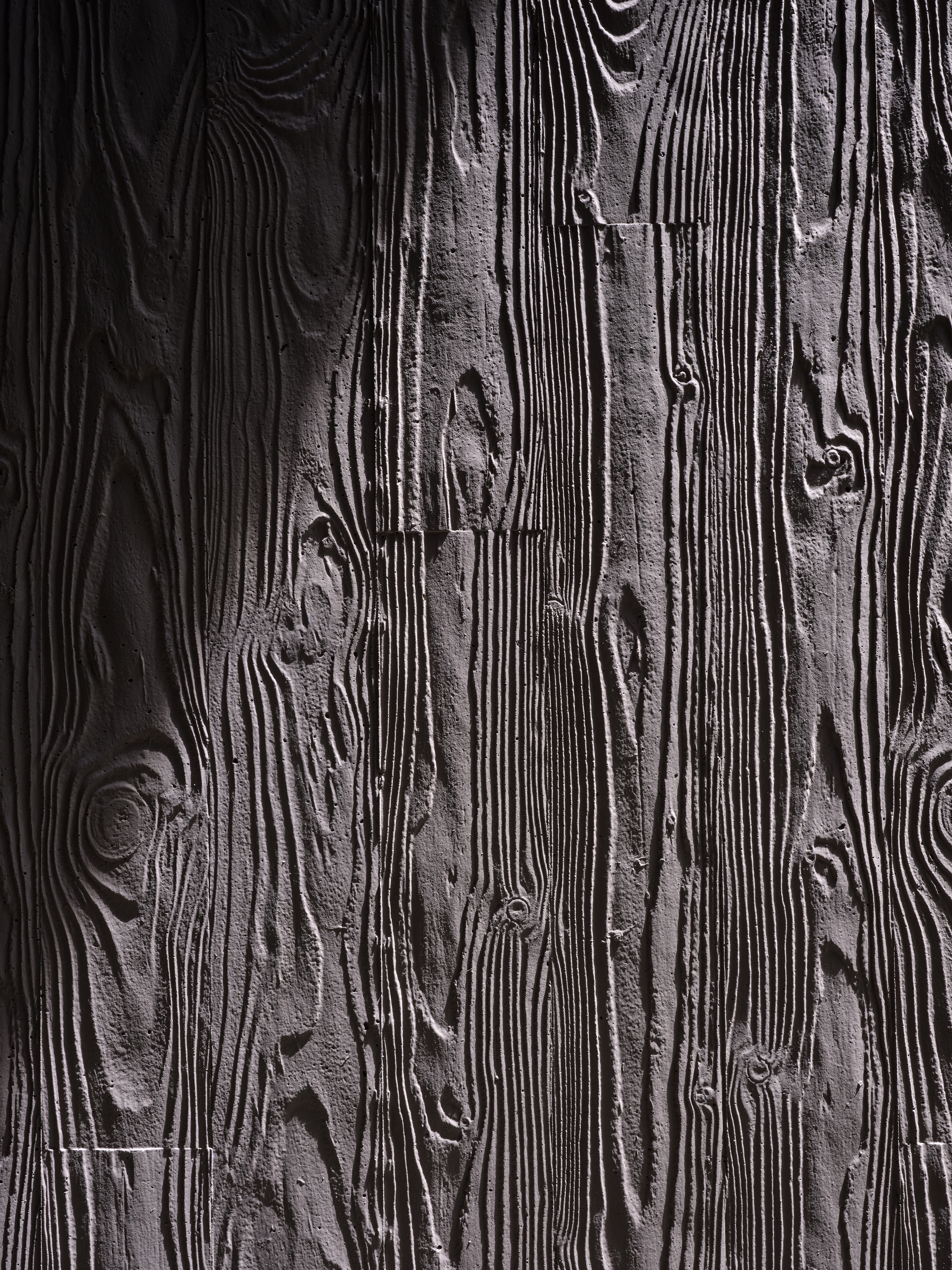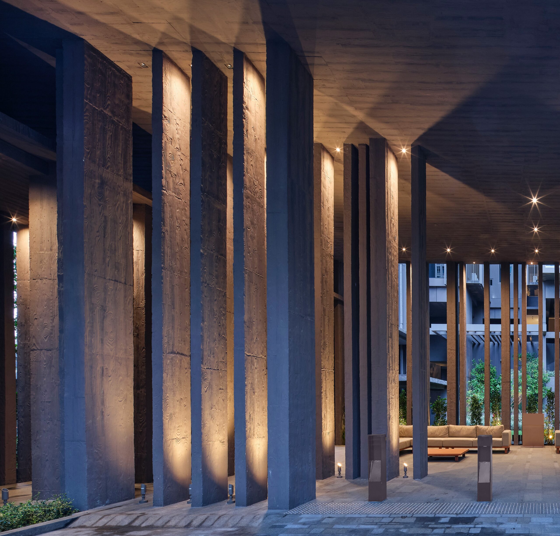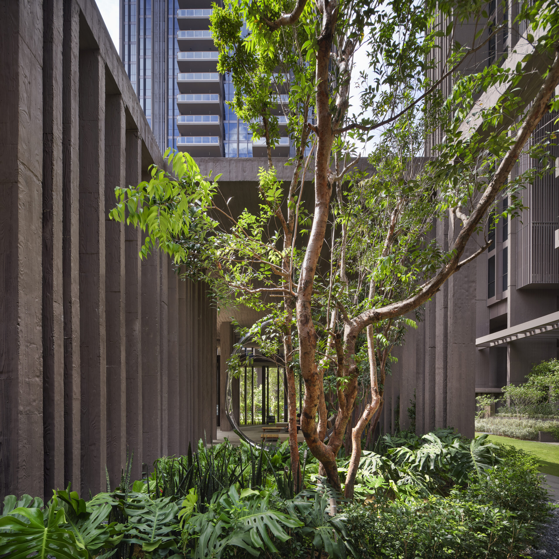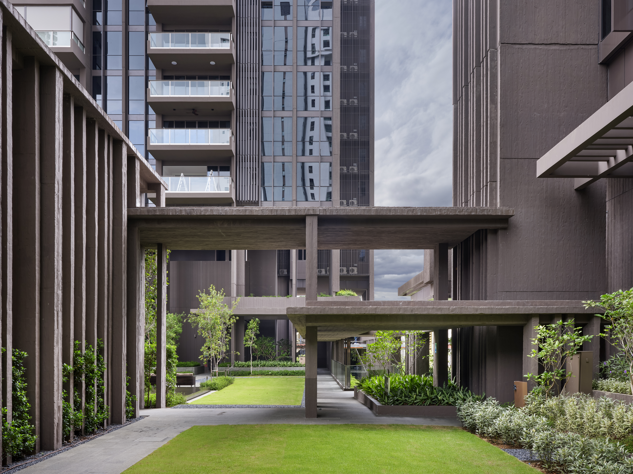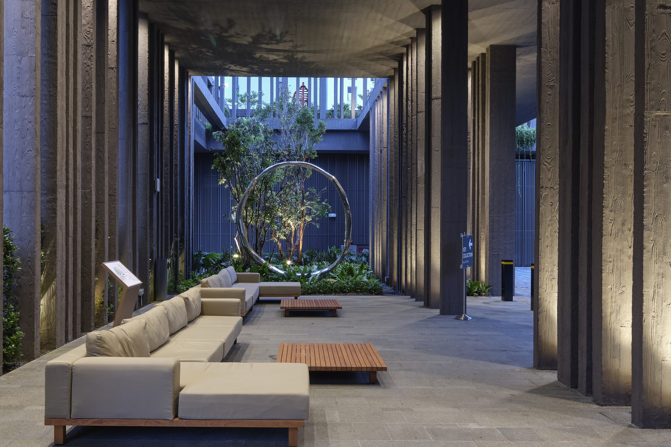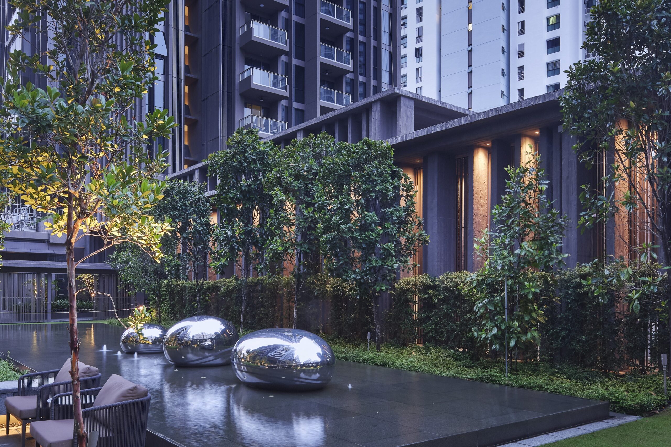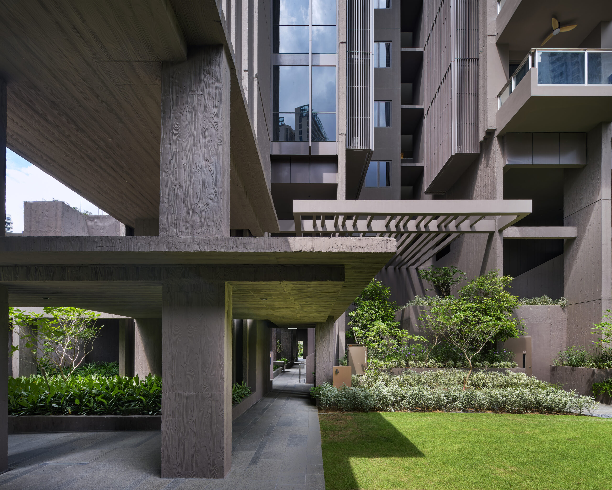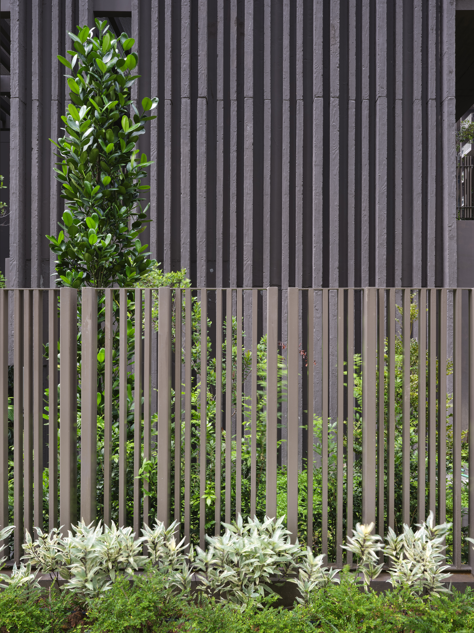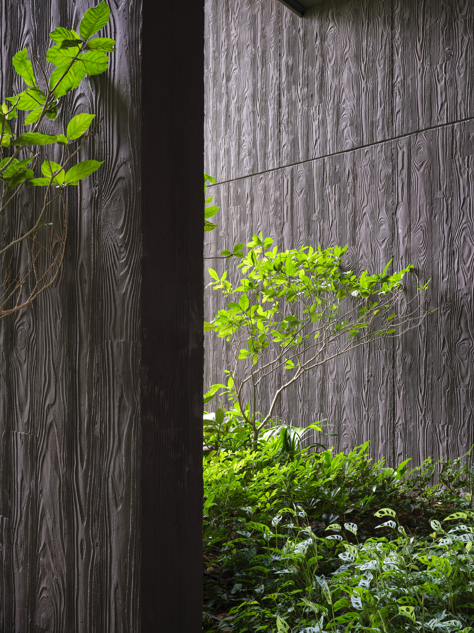
Avenir, 400 luxurious apartments in Singapore, anchored in a landscape of light and shadows
Jean-Francois Milou, Lead Designer
Chow Khoon Toong, Designer In-Charge
Nguyen Thanh Trung, Design Manager
Luong Trung Hieu,Design team member
Partnering Architect
ADDP Architects
Landscape Designer
Tinderbox
Client
Carmel Development Pte Ltd
Area
46,000 m2
Budget
SGD180,000,000
Consultancy Service scope
Preliminary & Detailed Design, Mockup
Review and Approvals
Contract period
2018 – ongoing
Avenir
400 luxurious apartments in Singapore
Anchored in a landscape of light and shadows
The future project is an attempt to design two monolithic residential towers anchored in a sculptural architectural landscape.
The experience of this tropical landscape of light and shadows, only limited by blades, columns and screens is the spectacular introduction to the residence. The project offers 400 luxurious apartments from 2 bedrooms units to large penthouses nestled in a suspended landscape.
The Avenir project was developed by studioMilou as lead designer, in collaboration with ADDP as qualified architect and administrator of the project.
‘The Avenir’ by studioMilou Singapore as the lead designer creates a residential complex which prioritizes strong visual connections with the surrounding streetscapes and the local community. For residents, the design seeks to counter the density of apartment living with a sense of abundant greenery and spatial generosity within the communal areas.
Bringing studioMilou’s experience of large-scale public projects, the development engages with the surrounding precinct by creating open pavilions and dense landscapes which are open to the street level. A spectacular entrance of cathedral-like proportions is reached through a direct corridor from the footpath.
Finely proportioned and designed structures rise, using subdued color schemes and combining elegant forms with rich greenery to create a residence of exceptional and distinct visual appeal both for those looking for a unique home, and those passing.
The design is as elegant as it is functional. Each apartment is organized in a compact manner within the two towers, and each gives residents stunning views over the city. In addition to the ground level’s suspended landscape (pool, tennis court, clubhouse, playground…etc.), sky terraces inserted along the pedestrian walkways in the verticality of the towers creates distinct visual facades. Generous balconies complete each apartment, with all four bedroom apartments and penthouses having a small private pool integrated within private balconies.
Located on a natural slop with level differences of nine meters, the design seeks the advantages of this challenge by creating landscaped terraces on the lower levels, further reinforcing the view from the street with the aim of giving further visual relief to this densely populated surrounding neighborhood . Roof top communal gardens are located the two residential towers, each with 180 degree views over the Singapore River and cityscape.
The design, awarded the Green Mark in Singapore, is open to the street and cityscape, enhances this prime location, and set new standards of design for residential projects in Singapore.

