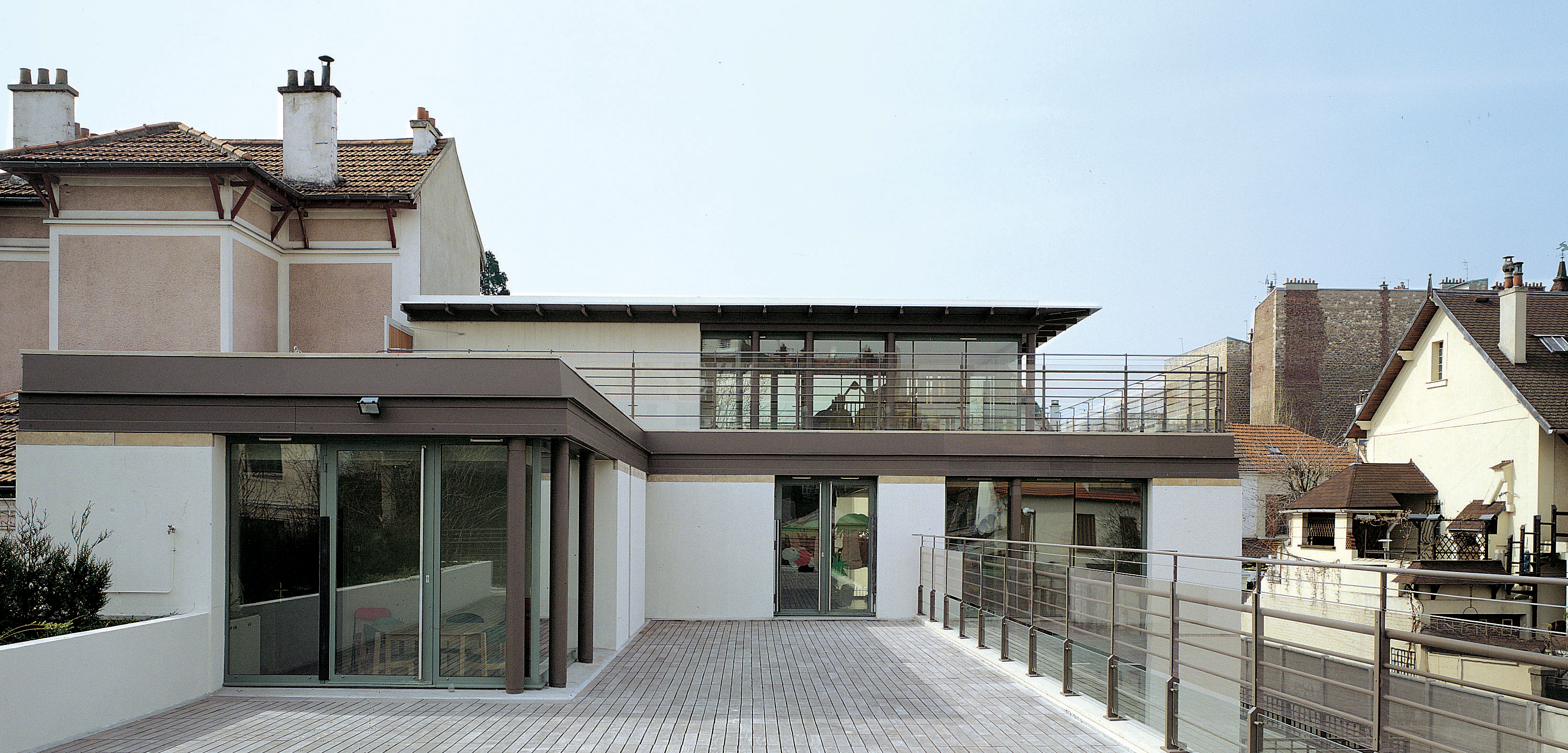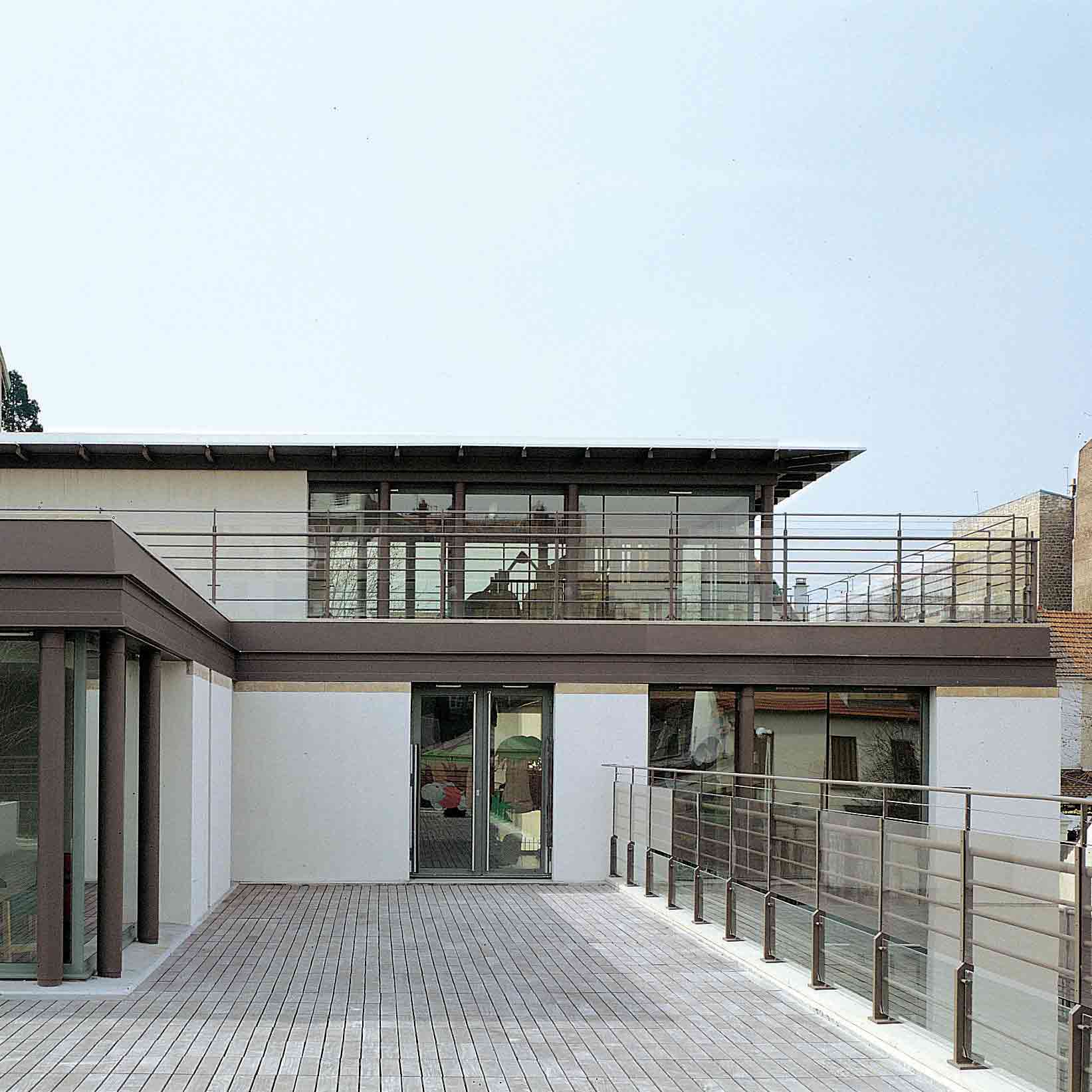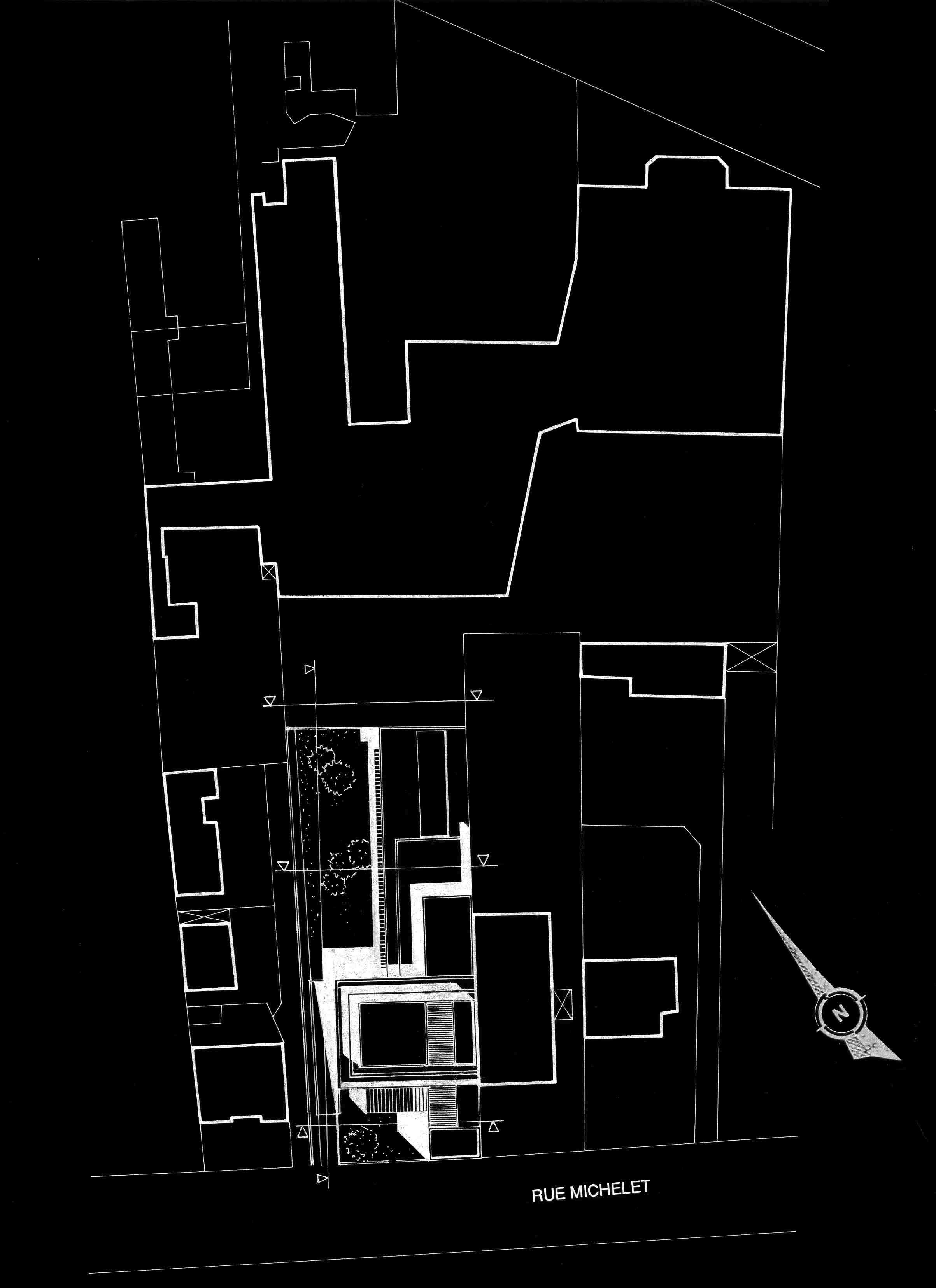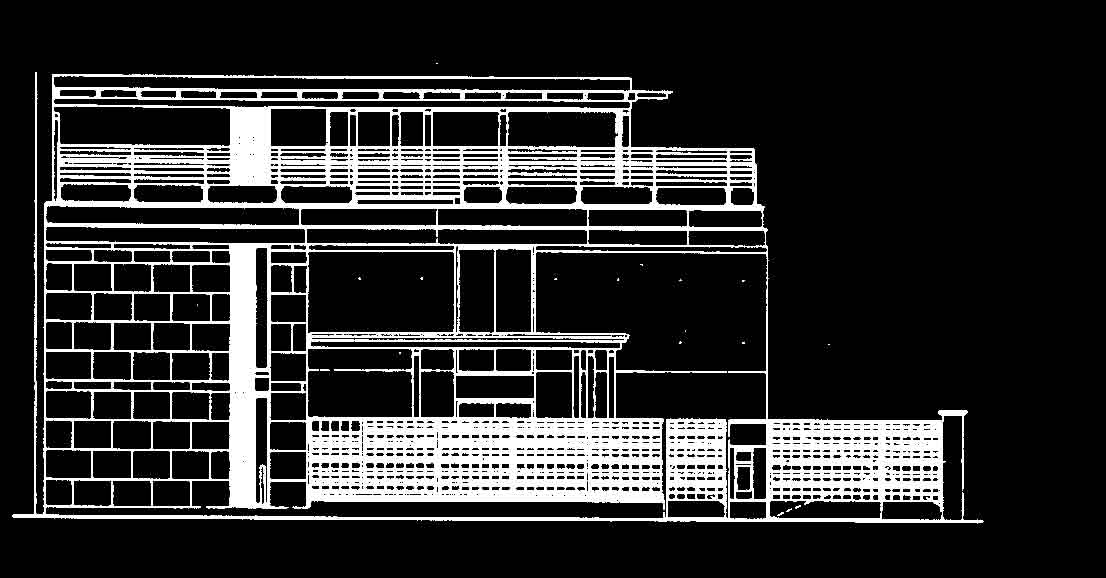
Asnières Municipal Crèche, Paris, France
Architects
Jean-François Milou, principal architect
John Lampros, project manager
Karim Ladjili, assistant architect
Aviva F. Shpilman, assistant architect
Client
Ville d’Asnières
Consultancy Service scope
Architecture
Area
700 m2
Budget
1,5 Mr
Year
1997
A large house
The town of Asnières launched an architectural competition in 1994 for the construction of a crèche.
Studio Milou Architecture won the competition and was given responsibility for building the crèche, the project being conceived as a local facility integrated into the existing architecture of Asnières.
As a result of the building’s character and location, it would have strictly to respect the rules governing construction in a residential area, and this respect was extended to the details of the building bordering the street: these included metal railings on a wall at the edge of the street, a planted entrance garden, the use of limestone, etc.
The way in which early childhood is treated has developed, such that the hospital-like crèches of the 1930s and the “free crèches” of the 1960s have now given way to a more hygienist and security minded vision in the 1990s.
In order to reflect these developments, the project sought to house a crèche in an architectural form not obviously suited to it: a large house was first conceived, comfortably built with a front and back garden, a main building and two smaller buildings at the back.
This large house was then re-functioned at the studio as a modern crèche that would conform to the terms of reference laid down by the Ville d’Asnières.This procedure had the advantage of allowing the designer of the building first to re-function it in a virtual manner by computer.
studioMilou Architecture general project manager Jean François Milou, architect John Lampros, architect, project manager Karim Ladjili, assistant architect Aviva F.Shpilman, assistant architect Technical Consultants BTP Niort, M.Corset, BET structures Alto Ingénierie, M.Mouillot, BET fluids Cabinet Racine, M.Lejeune, economist
Contracting Authority Ville d’Asnières (92) M.Hiance, technical services Area: around 700 m2 Budget: 1,5 Mrexcluding tax Completion date: September 1997





