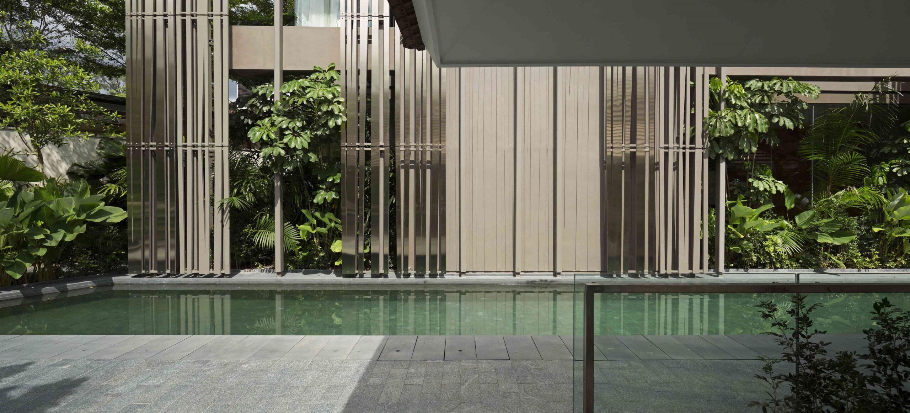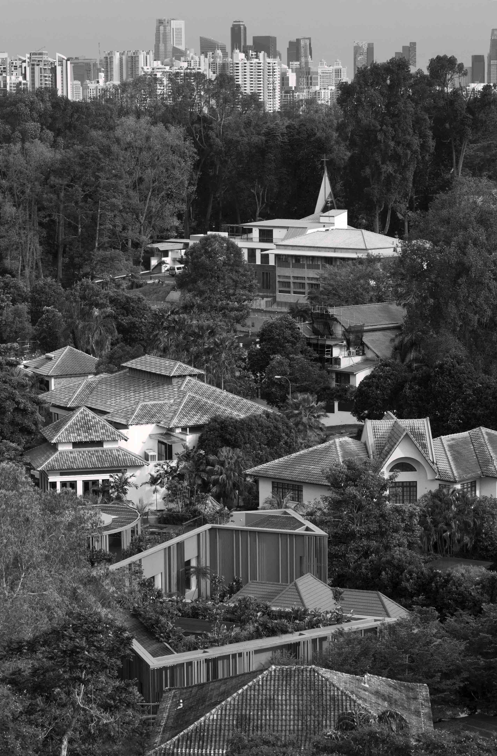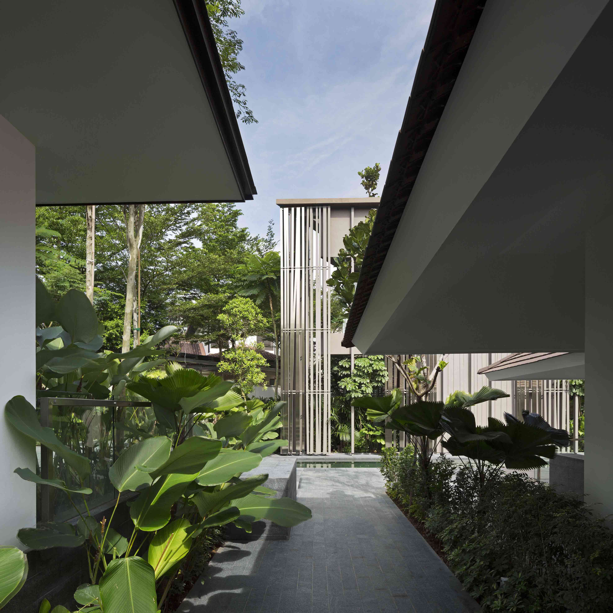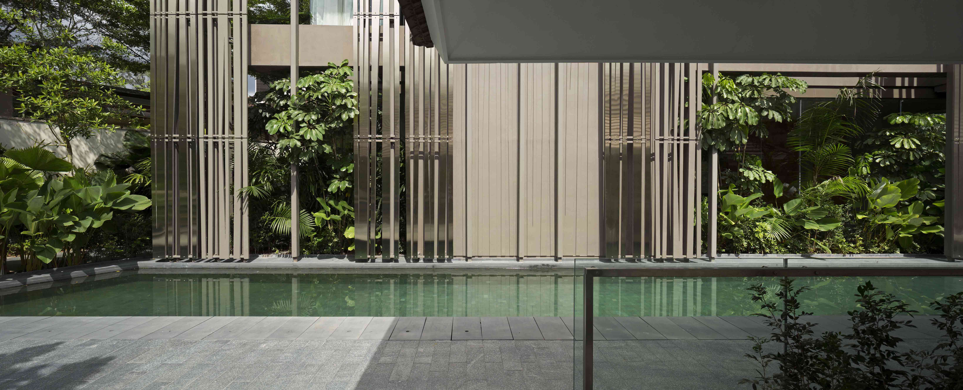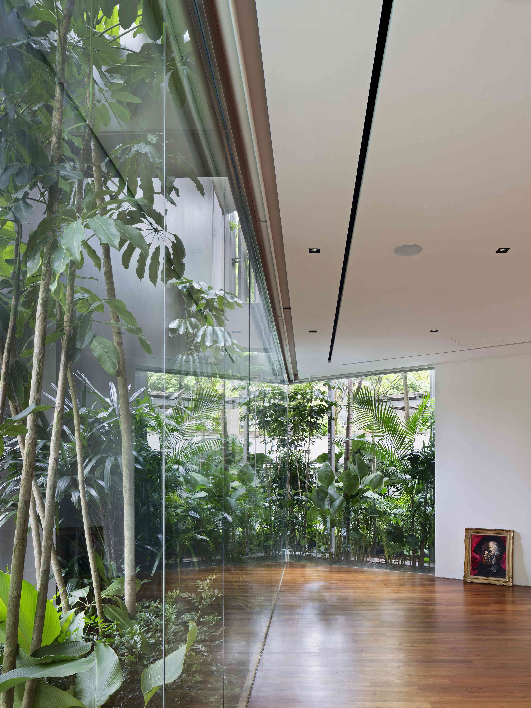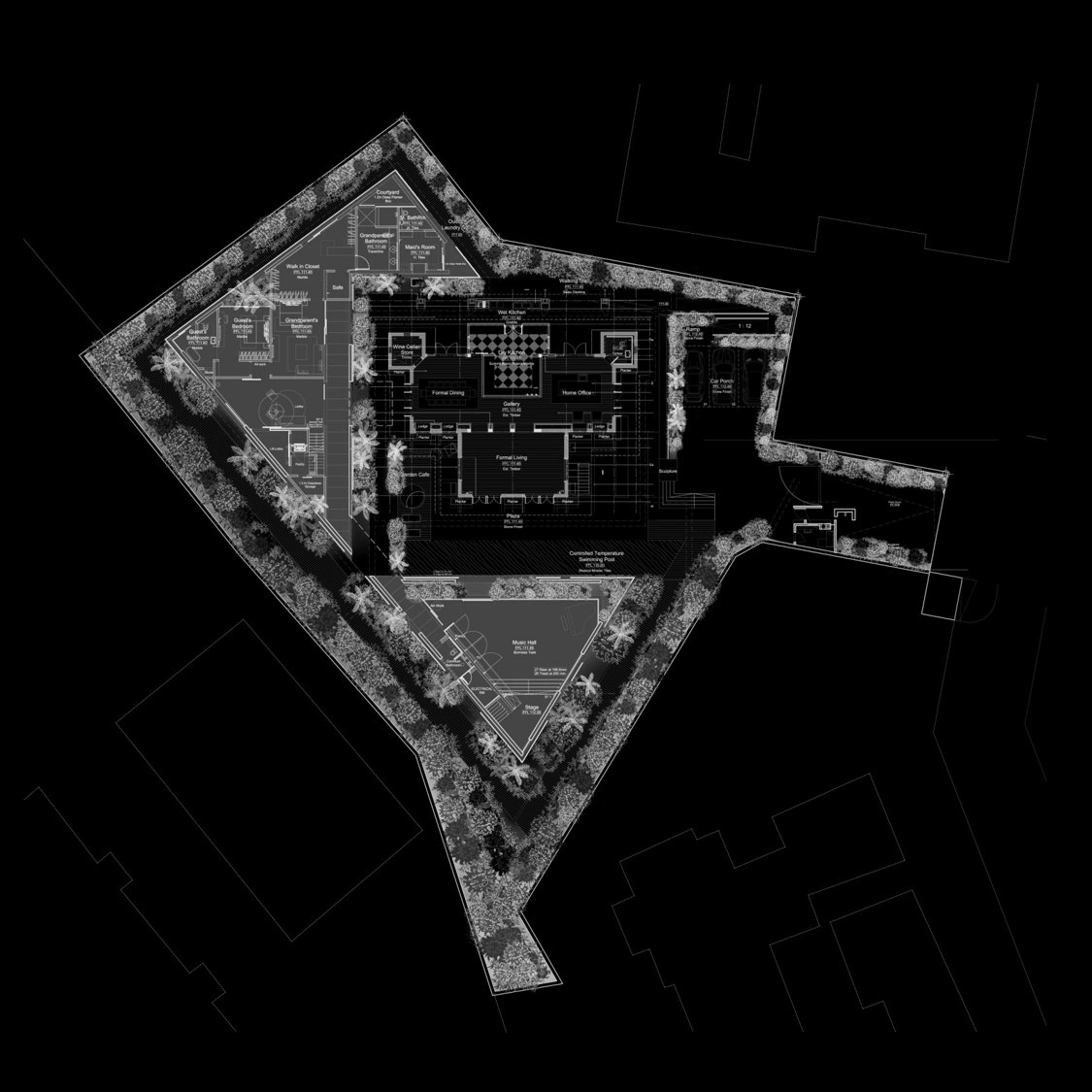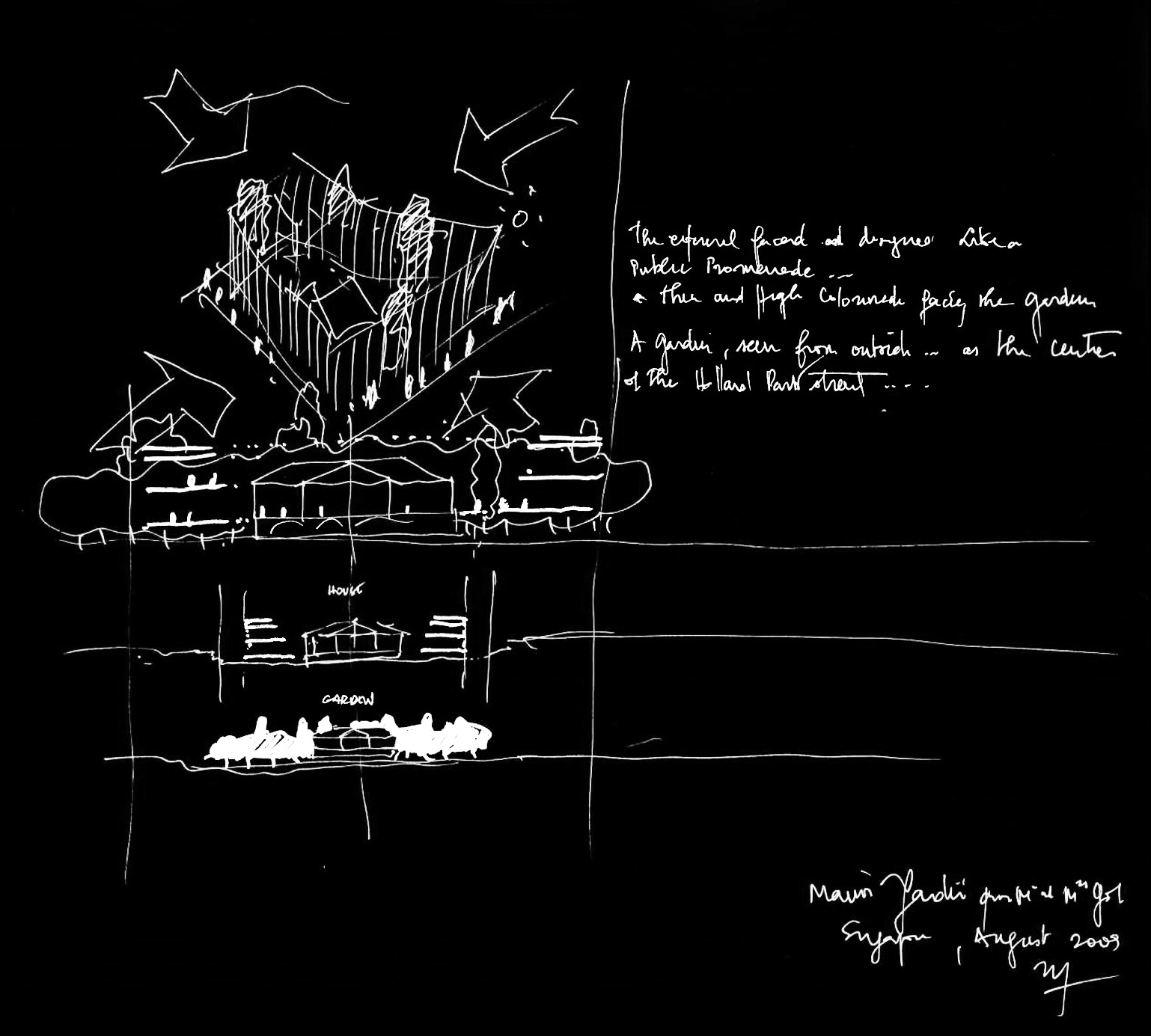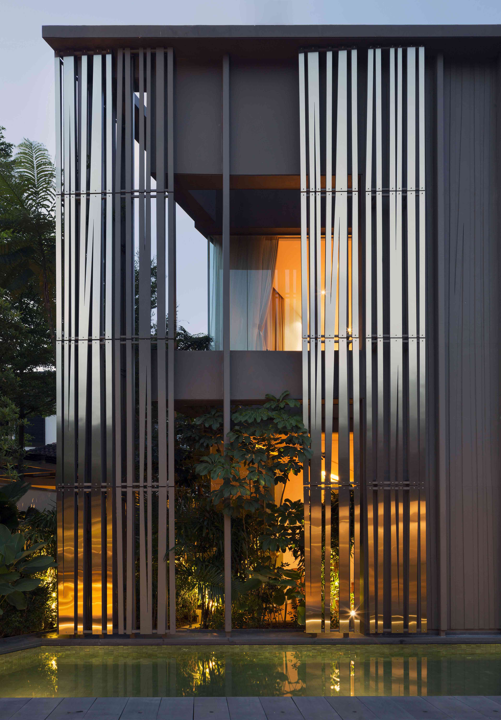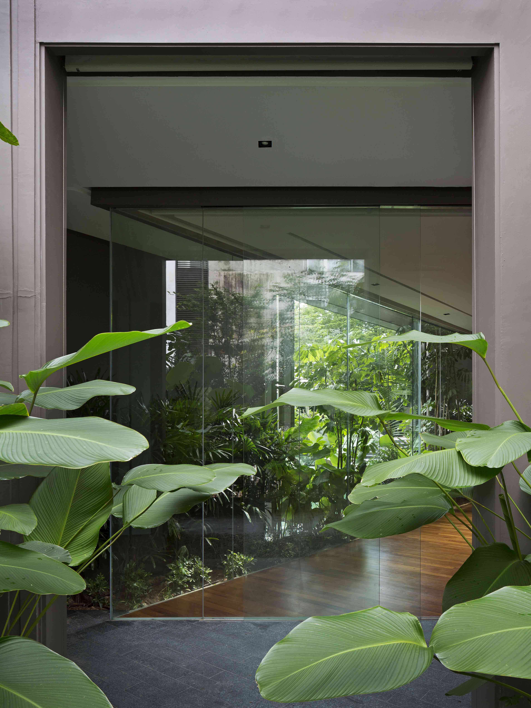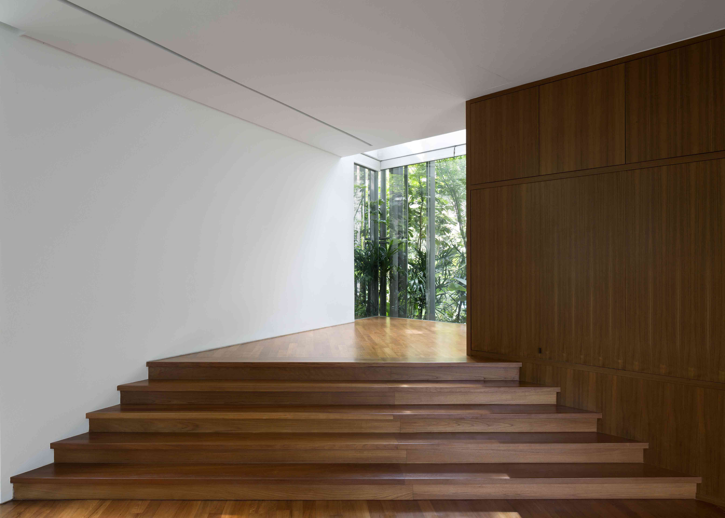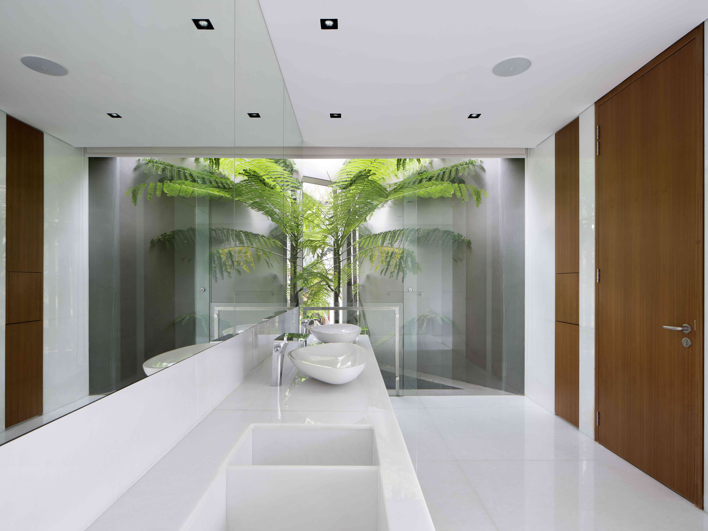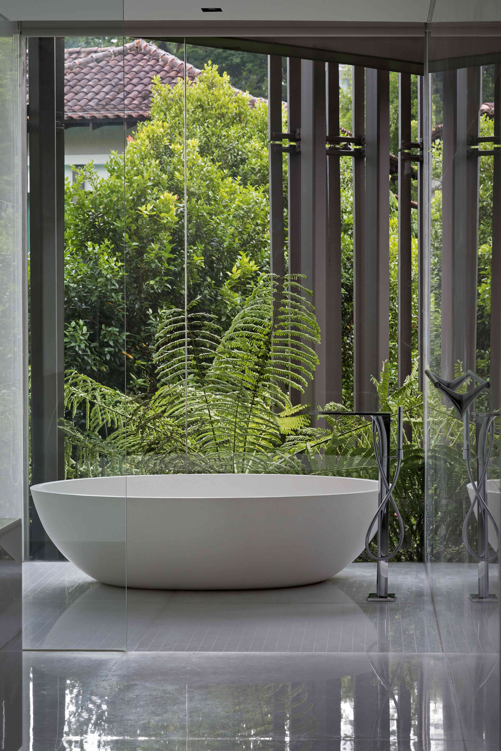
33 Holland Park House, Singapore
Architects
Jean-François Milou, principal architect
Jason Tan, lead designer
Pamela Choo O’Neill, architectural associate
Zhixiang Siow, Design Team member
Jiarong Goh, Design Team member
Mikael Teh, Design Team member
Client
Private
Consultancy Service scope
Preliminary & Detailed Design, Interior
Design, Exhibition Design, Contract
Administration / Construction
Area
2,000 m2
Budget
10,000,000 SGD
Contract period
2009-2013
Implementation
2011-2013
The 33 Holland Park House project is representative of studioMilou’s recent work, characterized by a form of architecture that focuses on details and small touches. This is architecture understood as a joint way of working, a form of craftsmanship something like weaving, which gives rise to a complex and harmonious composition that resonates with the surrounding landscape.
A house in a garden, a garden in a house
As a result of its listed status, no additional building could be added to the existing house. This meant that it would be necessary to build the additional space at some distance from the existing house on the pieces of land that remained around it.
The regulations regarding the distance that needed to be observed between the original house and any new construction meant that the areas that could be built upon were very clearly defined: the footprint of the new construction would need to be on three triangular-shaped areas connected to each other by narrow strips of land.
In order to make the best of this unusual shape imposed by the site, studioMilou developed the concept of a large screen-like building that would link together the areas on which construction could take place while also taking over the garden.
At the same time, the practice developed the idea that the garden would enter into the external and internal areas formed by this large screen construction. The garden would become the heart of the house, plants would be everywhere, and the surrounding area would enter into the bedrooms, reception rooms and bathrooms of the new building.
As the design progressed, the walls of the new screen like building became composite curtain walls of vegetation and glass. The distinction between the interior and the exterior of the house was dissolved in what became the experience of living in a large garden.
Chief Architect and Principal Consultant studioMilou Singapore Jean François Milou, principal architect and lead designer Jason Tan, architectural associate Pamela Choo O’Neill, senior architectural associate Zhixiang Siow, architect Jiarong Goh, architectural associate Mikael Teh, architectural associate Project Adminstration GK Architects, Leow Choon Huat Technical Consultants PEC Civil Consultant Pte Ltd, Elaine Song, civil & structural engineering Gims & Associates Pte Ltd, Tay Jiang Han, mechanical & electrical engineering CPG Consultants Pte Ltd, Davina Punjau, quantity survey Peter Tay Studio, Peter Tay, interior design
Main Contractor Milliard Pte Ltd, Choo Siew Chiang Client George and Lysa Adeline Koh, client representative Area: 1955.40 m2 Approximated Construction Cost: 10,000,SGD Gross Floor Area (GFA):1043.07 m2

