

Peristyles 103, slim columns and places of modern meditation
103
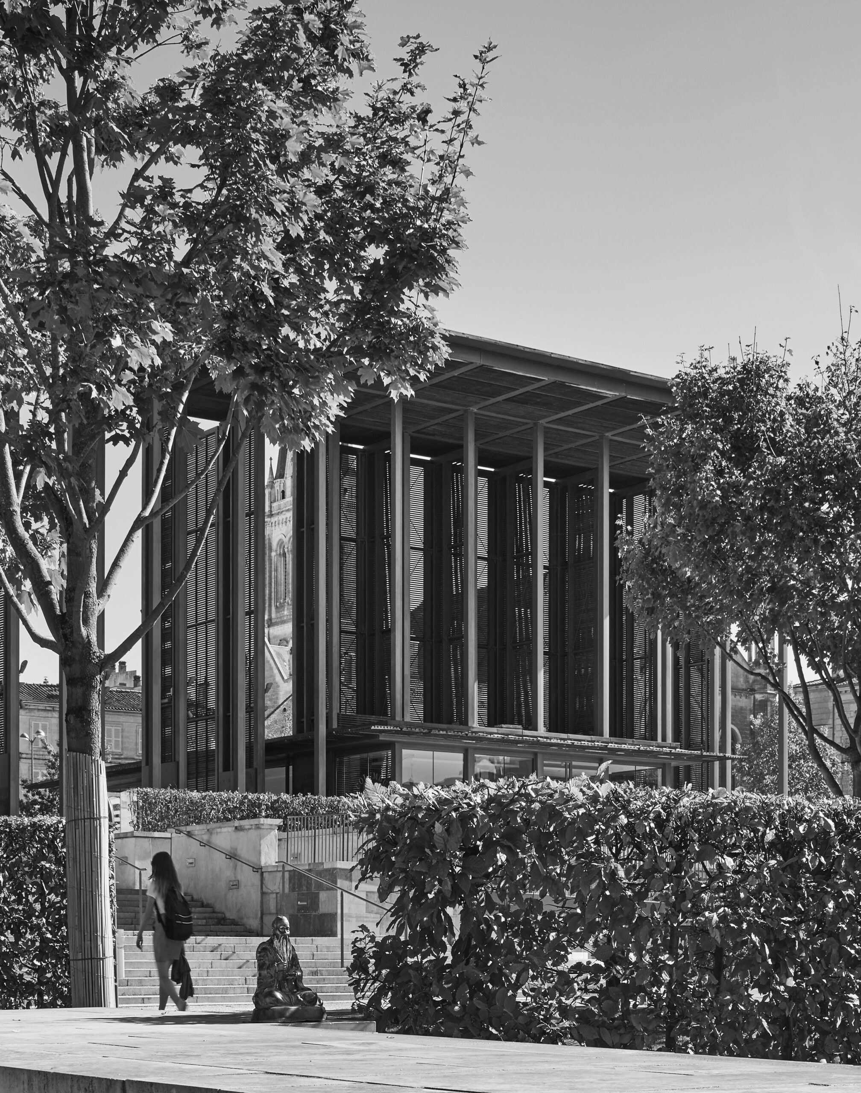
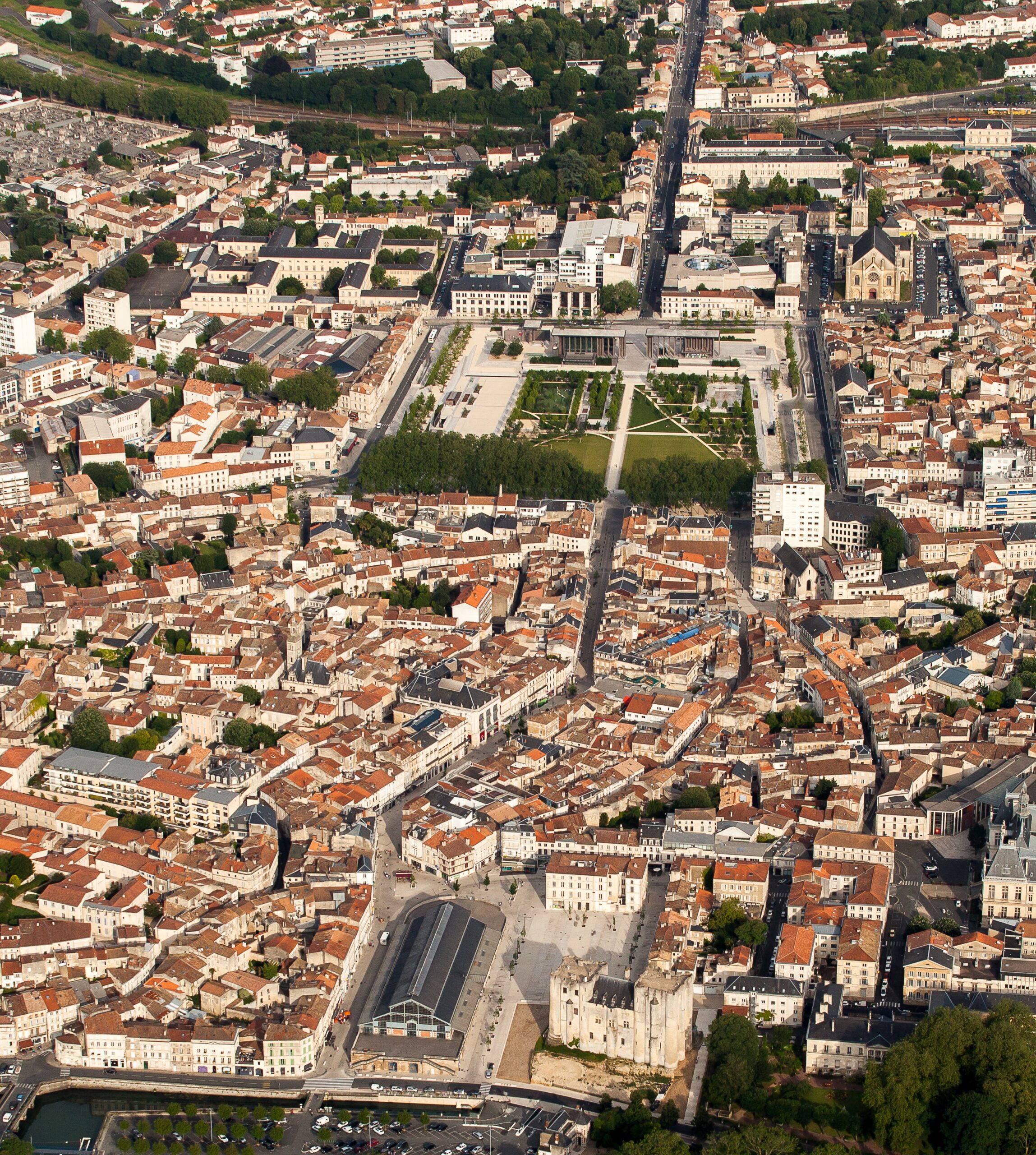
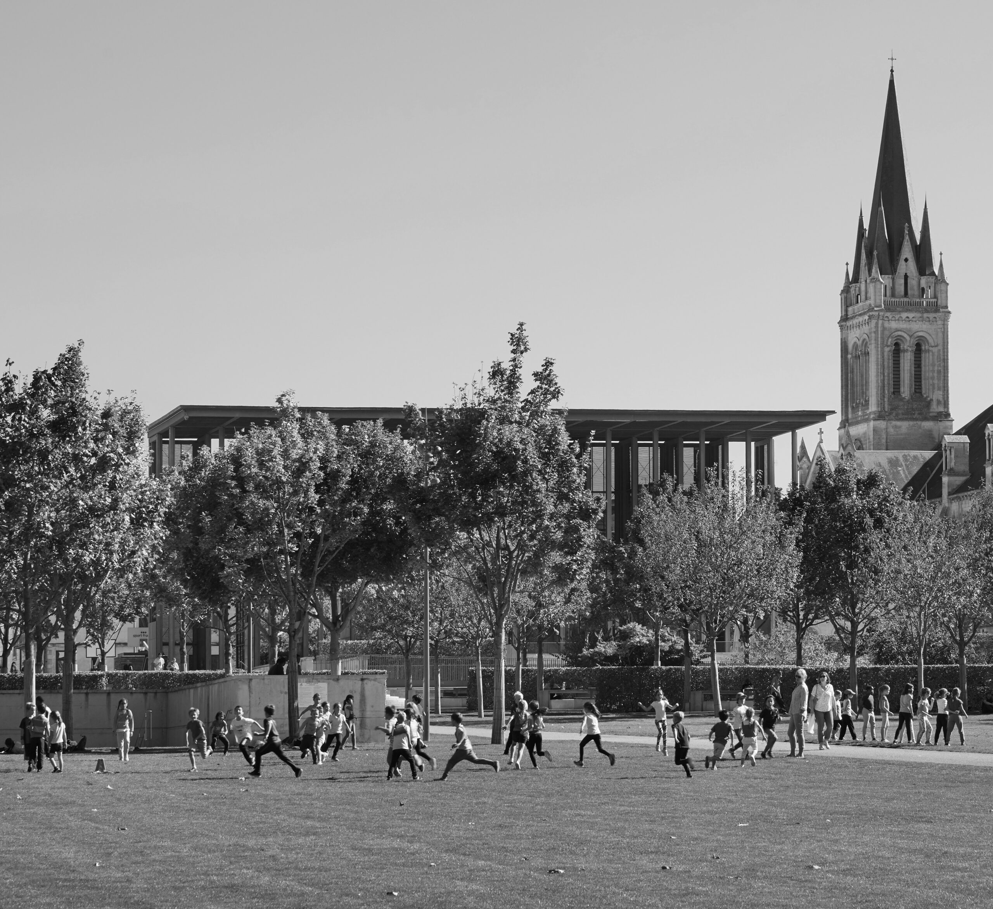
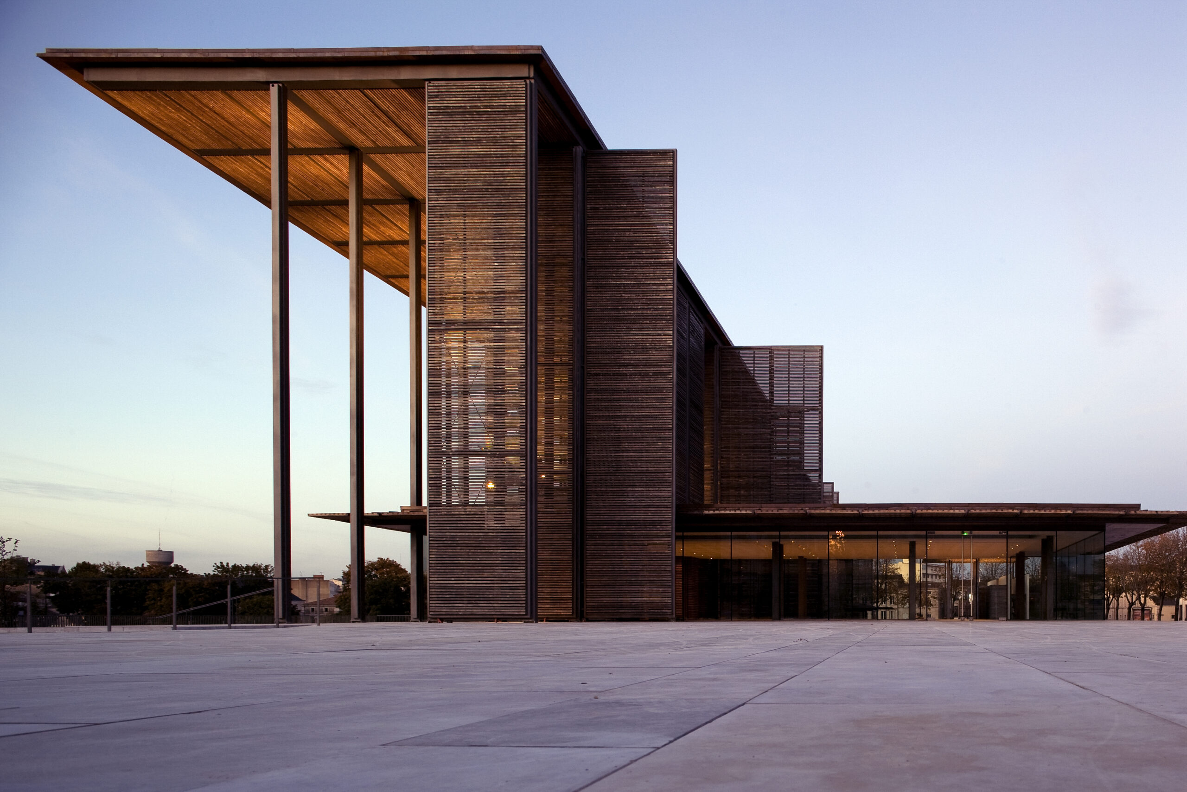
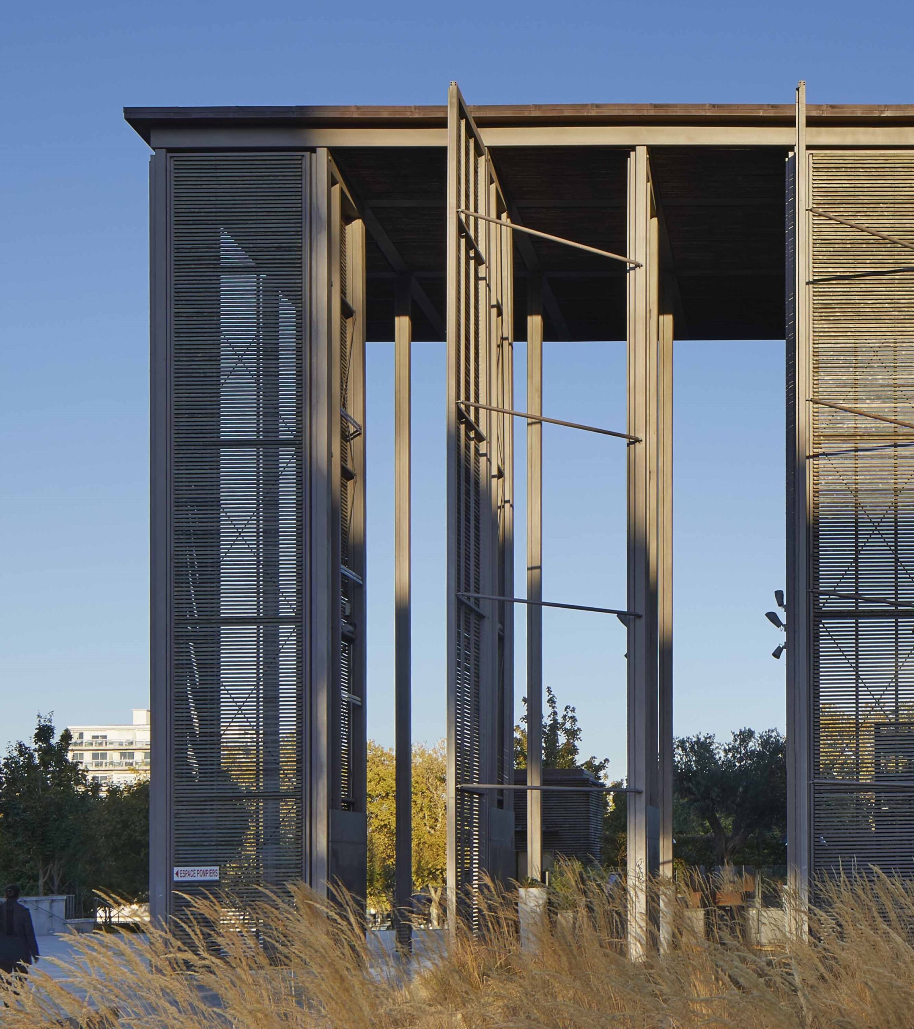
This series of news is proposed to present the work of Jean Francois Milou and of studioMilou in exploring slim columns architecture as an “contemporary architectural pictogram” inviting “modern meditation” .
In this project, developed between 2006 and 2014, 2 large peristyles, cladded in bronze and chestnut wood, are signing the entrance of the historic centre of the city of Niort in France. This sculptural composition is crowning a large mix use development (parking, cinema, community centre, public park,…) and framing the geometry of a large public garden open to all .
The symmetrical landscape and architectural composition is deliberately broken by subtle dissymmetry here and there (difference of heights of the 2 peristyles, off-cantered composition of the garden,…).
This project has received an overwhelming support from the local resident and has been awarded the prestigious prize – “Les victoires du paysage 2015”.
Place de la Brèche, Niort, FranceOur website is not designed to work on mobile phone in the horizontal “landscape format” , please switch to the vertical “portrait format” when you want to access the studioMilou website on a mobile phone.
The StudioMilou team