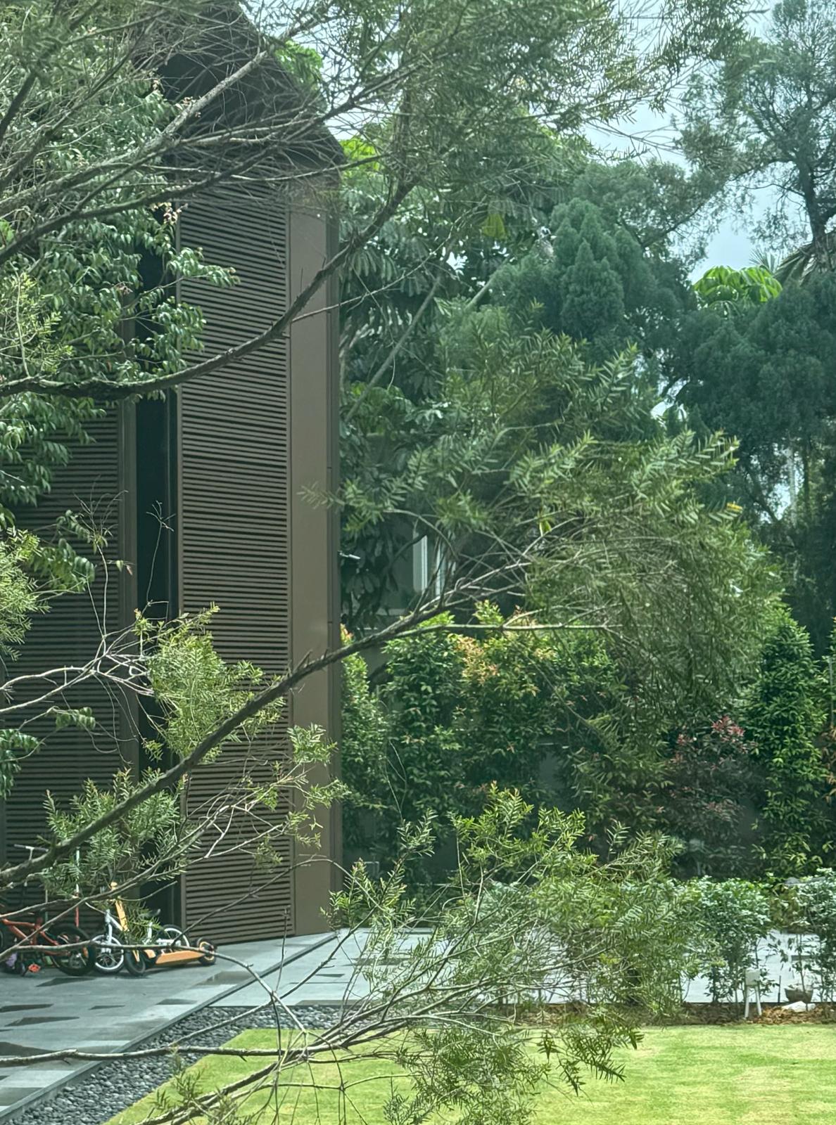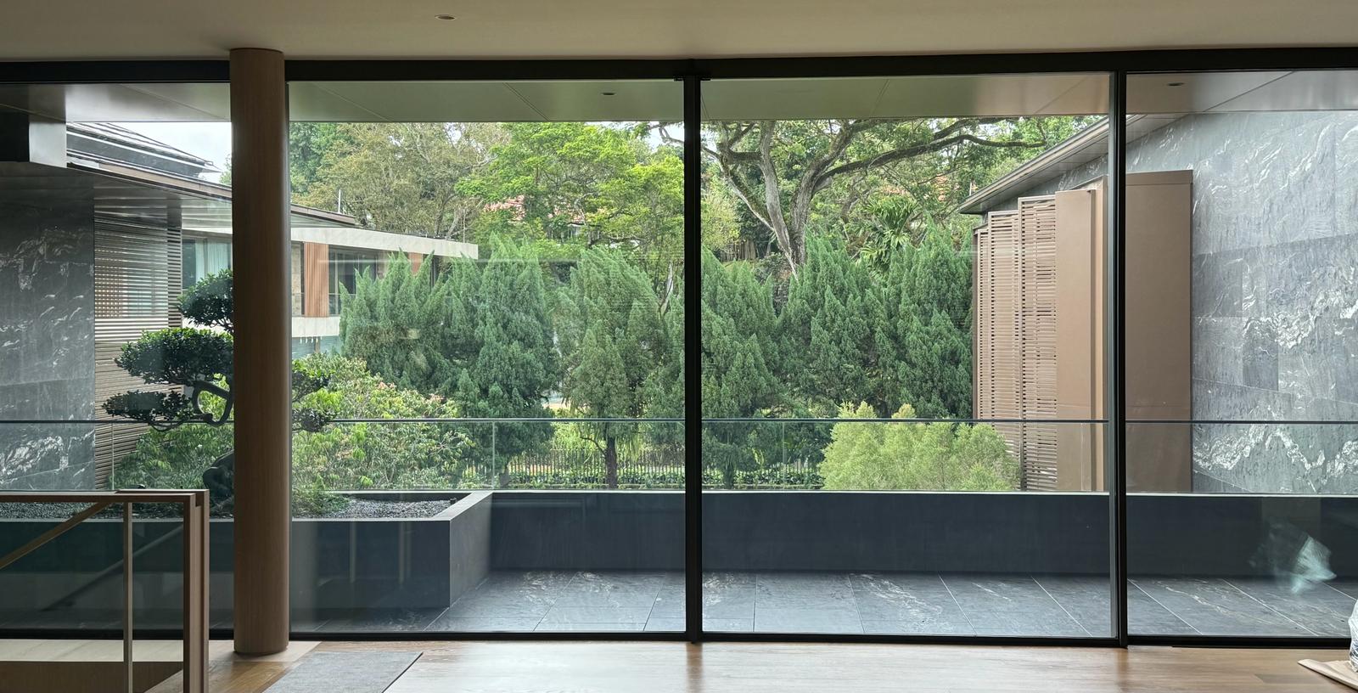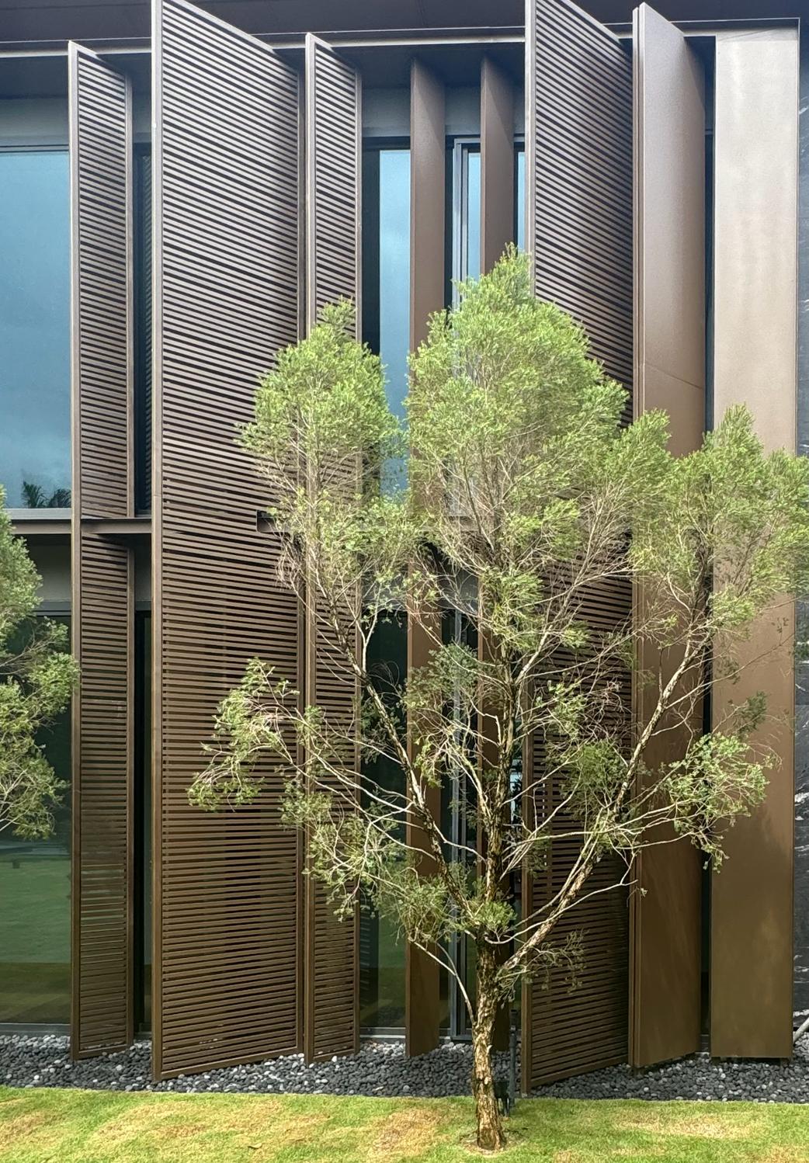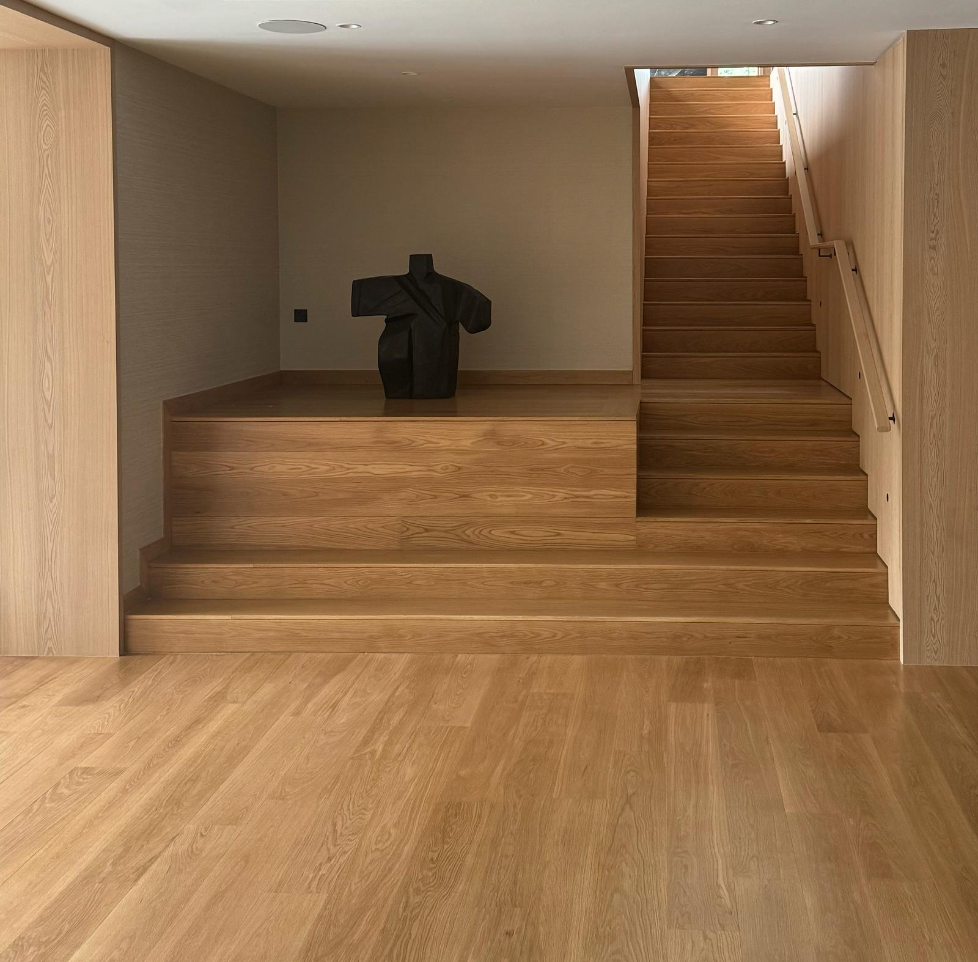

News 108, Adaptive reuse of a large house, Singapore
108




For the first time, studioMilou embarked on the adaptive reuse of an existing house built 20 years ago to create the new home for a large multigenerational family in Singapore.
It is another example, of how the adaptive reuse of existing structures can reduce the use of concrete, metal, and other commodities and play its role in reducing the carbon foot print of the construction industry.
The design intent was to better connect garden level and street level in order to ease and embellish the access to the beautiful pool side of the garden. Additionally, the change of exterior color scheme to bring dark stones and copper color, allows the shadows of the tropical landscape to merge well with the architecture of the house.
Jean Francois Milou Cheryl Lim Trung Nguyen And the studioMilou team
Our website is not designed to work on mobile phone in the horizontal “landscape format” , please switch to the vertical “portrait format” when you want to access the studioMilou website on a mobile phone.
The StudioMilou team